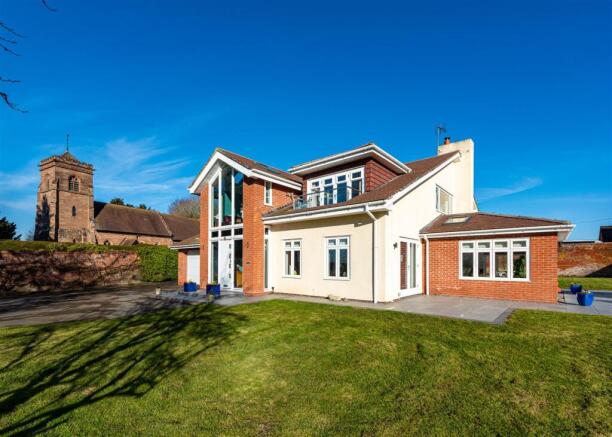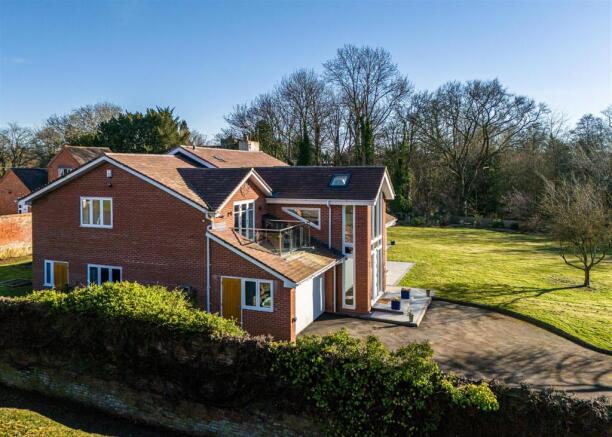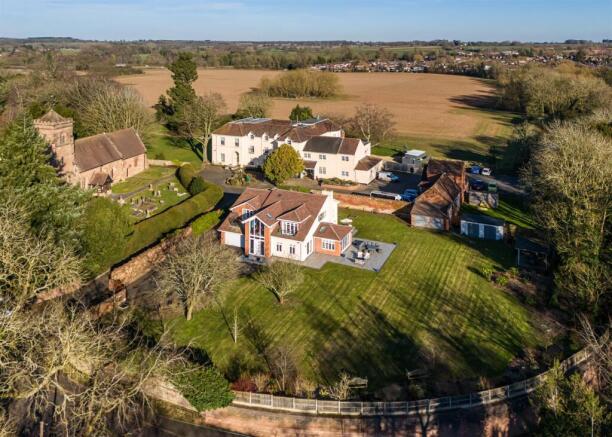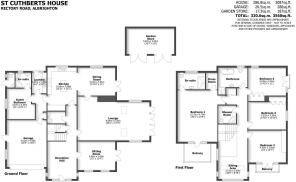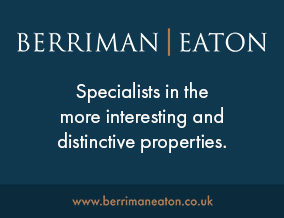
St. Cuthberts House, Rectory Road, Albrighton, Wolverhampton, WV7 3EP

- PROPERTY TYPE
Detached
- BEDROOMS
5
- BATHROOMS
4
- SIZE
Ask agent
- TENUREDescribes how you own a property. There are different types of tenure - freehold, leasehold, and commonhold.Read more about tenure in our glossary page.
Freehold
Description
of a former rectory to provide a family home of immense charm and calibre in an outstanding Shropshire village setting.
Albrighton Village Centre – 0.5 miles, Wolverhampton – 7.5 miles, Telford – 9.5 miles,
Birmingham – 28 miles, M54 (J3) – 1.5 miles
(distances approximate)
Location - St Cuthberts House stands in a superb position within large grounds adjacent to St Cuthberts Church with a wonderful green outlook across St Cuthberts meadow, Donington Pool and a nature reserve and stand in the Conservation area of Donnington and Albrighton.
Albrighton is a thriving Shropshire village a busy High Street with a full complement of local facilities which are ideal for every day needs whilst there is easy access to the more extensive facilities afforded by Wolverhampton City and Telford Town centres.
The area is particularly well served by schooling in both sectors and communications are excellent with local rail services running from Albrighton station with mainline connections at Wolverhampton and the M54 being within a few minutes drive facilitating fast access to Birmingham and beyond.
Description - St Cuthberts House was transformed some years ago by an imaginative scheme of works to an old rectory. The property now comprises a particularly fine contemporary residence of enormous merit.
The works of refurbishment were carried out to a superb standard with an exceptionally high level and a meticulous attention to detail. The appointments are of the highest quality with contemporary oak veneered doors throughout and under heating to the house bathroom and house shower room.
The accommodation is infused with light and has a spacious and airy feel and there is a high degree of flexibility of use with the potential for internal annex living with the provision of a ground floor bedroom suite.
Accommodation - An impressive GALLERIED RECEPTION HALL provides a superb entrance to the home with a staircase rising to the first floor and Karndean flooring together with a cloaks cupboard and a well appointed GUEST CLOAKROOM. The LOUNGE is a magnificent principal reception room of some depth with a part vaulted garden end, windows and bifold doors to the garden, Karndean flooring, a contemporary Barbas open fire with glazed shield and semi circular chimney piece, remote controlled roof lights to the garden end and integrated ceiling lighting. There is a SITTING ROOM with a light corner aspect with French doors to the garden and a fine KITCHEN / DINING ROOM with a superbly appointed kitchen area with a comprehensive range of cupboards with granite work surfaces and coordinating centre island with a breakfast bar, space for a range cooker with stainless steel extraction chimney above, space for an American style fridge freezer, plumbing for a dishwasher, a warming draw, Whirlpool coffee machine and wine cooler, a stainless steel sink with filtered drinking water tap, under unit lighting, integrated ceiling lighting and an open door into the dining room with a light corner aspect with French doors into the garden. The entire room has Karndean flooring and there is a door from the dining room into the lounge.
A door leads to an INNER LOBBY with Karndean flooring, a storage cupboard, internal door to the garage, LAUNDRY with a garden door and an ANNEX / GUEST SUITE with a double bedroom with integrated ceiling lighting and a well appointed en-suite shower room with a Heritage suite with corner shower, vanity stand and wc, Karndean flooring, integrated ceiling lighting and chrome ladder towel radiator.
A contemporary staircase with brushed steel ballustrading rises from the hall to the stunning galleried landing with a SITTING AREA with vaulted windows enjoying beautiful views across open fields and land beyond. The PRINCIPAL SUITE has a large double bedroom with vaulted ceiling with integrated ceiling lighting and windows and door to a glass ballustraded breakfast balcony with stunning views, a walk in WARDROBE with fitted hanging rails and shelving and a beautifully appointed ENSUITE BATHROOM with a tiled shower with waterfall head and separate hose, a wall hung vanity unit with wash basin with drawers beneath, a WC, a towel rail radiator, part tiled walls and Karndean flooring . The SECOND BEDROOM is a large double room in size with French doors to a glass ballustraded breakfast balcony to the front, vaulted ceiling with integrated ceiling lighting and built in wardrobes, the THIRD BEDROOM is a large double room with French doors opening onto a Juliette balcony and built in wardrobes, the FOURTH BEDROOM is also a large double room in size and, again, has a range of built in wardrobes and the HOUSE SHOWER ROOM is beautifully appointed with a corner shower, pedestal basin, wc, Travertine tiled wall and floors, integrated ceiling lighting and a light tube. A stylish HOUSE BATHROOM with a contemporary free standing bath set on a raised dais, a separate fully tiled shower cubicle, contemporary wall hung basin and wc, tiled floor, part tiled walls and integrated ceiling lighting together with a back lit infinity mirror.
Outside - St Cuthberts House is approached though an electric gate over a driveway laid in tarmacadam providing ample off street parking for several vehicles and there is an integral DOUBLE GARAGE with remote controlled door with electric light and power and an internal door to the house.
The house stands within large, PART WALLED GARDENS which provide charming recreational areas. There is an extensive porcelain paved terrace, beautiful, sweeping lawns, stocked beds and borders and specimen trees, raised kitchen beds with sleeper edging and a charming aspect over the adjoining nature reserve, village pool and meadow with views over fields and farmland beyond. There is a substantial brick built garden store and an external WC.
There is a total area of approximately 0.6 acres.
SERVICES We are informed by the Vendors that all main services are installed.
COUNCIL TAX BAND G - Shropshire Council.
POSSESSION Vacant possession will be given on completion.
VIEWING Please contact the Tettenhall office.
The property stands in the Donnington and Albrighton Conservation area.
Broadband – Ofcom checker shows Standard and Superfast are available
Mobile – Ofcom checker shows there is limited and likely coverage indoors with all four main providers having likely coverage outdoors.
Ofcom provides an overview of what is available, potential purchasers should contact their preferred supplier to check availability and speeds.
Brochures
St. Cuthberts House, Rectory Road, Albrighton, WolBrochure- COUNCIL TAXA payment made to your local authority in order to pay for local services like schools, libraries, and refuse collection. The amount you pay depends on the value of the property.Read more about council Tax in our glossary page.
- Band: G
- PARKINGDetails of how and where vehicles can be parked, and any associated costs.Read more about parking in our glossary page.
- Garage,Driveway
- GARDENA property has access to an outdoor space, which could be private or shared.
- Yes
- ACCESSIBILITYHow a property has been adapted to meet the needs of vulnerable or disabled individuals.Read more about accessibility in our glossary page.
- Ask agent
St. Cuthberts House, Rectory Road, Albrighton, Wolverhampton, WV7 3EP
Add an important place to see how long it'd take to get there from our property listings.
__mins driving to your place



Your mortgage
Notes
Staying secure when looking for property
Ensure you're up to date with our latest advice on how to avoid fraud or scams when looking for property online.
Visit our security centre to find out moreDisclaimer - Property reference 33755177. The information displayed about this property comprises a property advertisement. Rightmove.co.uk makes no warranty as to the accuracy or completeness of the advertisement or any linked or associated information, and Rightmove has no control over the content. This property advertisement does not constitute property particulars. The information is provided and maintained by Berriman Eaton, Tettenhall. Please contact the selling agent or developer directly to obtain any information which may be available under the terms of The Energy Performance of Buildings (Certificates and Inspections) (England and Wales) Regulations 2007 or the Home Report if in relation to a residential property in Scotland.
*This is the average speed from the provider with the fastest broadband package available at this postcode. The average speed displayed is based on the download speeds of at least 50% of customers at peak time (8pm to 10pm). Fibre/cable services at the postcode are subject to availability and may differ between properties within a postcode. Speeds can be affected by a range of technical and environmental factors. The speed at the property may be lower than that listed above. You can check the estimated speed and confirm availability to a property prior to purchasing on the broadband provider's website. Providers may increase charges. The information is provided and maintained by Decision Technologies Limited. **This is indicative only and based on a 2-person household with multiple devices and simultaneous usage. Broadband performance is affected by multiple factors including number of occupants and devices, simultaneous usage, router range etc. For more information speak to your broadband provider.
Map data ©OpenStreetMap contributors.
