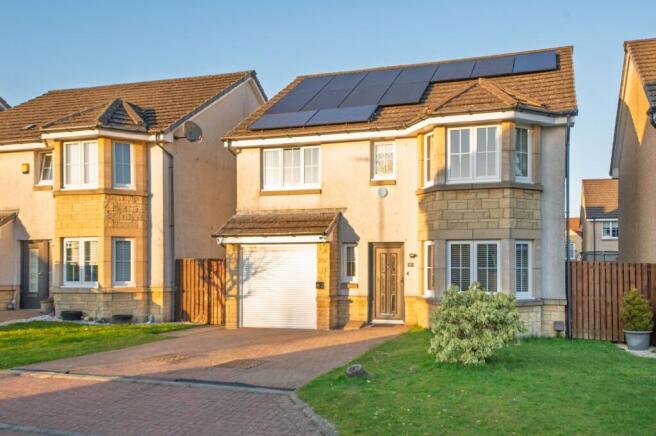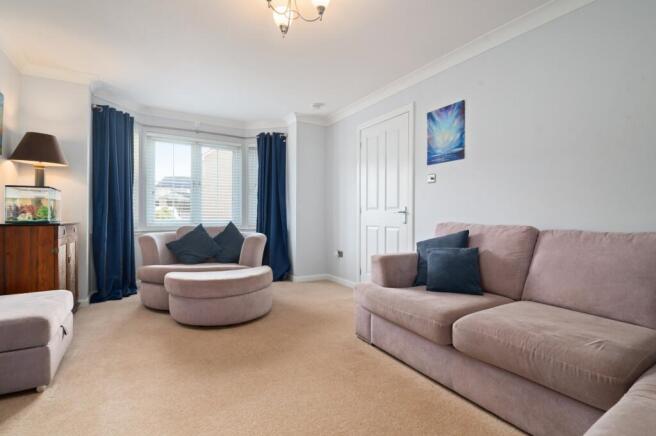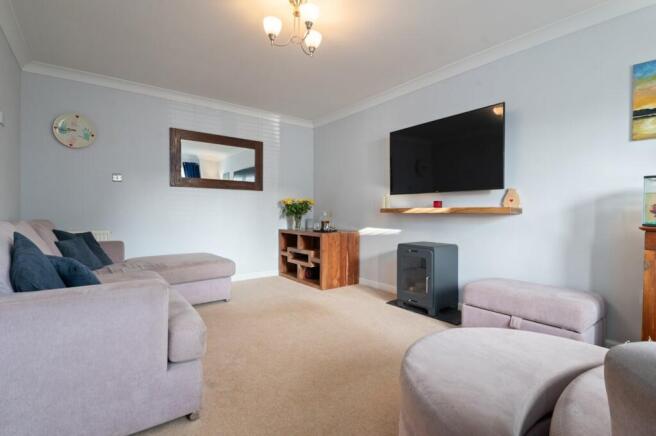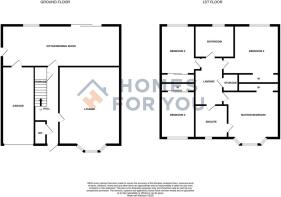
Guthrie Crescent, Larbert, FK5

- PROPERTY TYPE
Detached
- BEDROOMS
4
- BATHROOMS
3
- SIZE
Ask agent
- TENUREDescribes how you own a property. There are different types of tenure - freehold, leasehold, and commonhold.Read more about tenure in our glossary page.
Freehold
Key features
- Stunning 4-bedroom detached villa in a sought-after family-friendly development
- Beautiful bay-windowed lounge
- Open-plan kitchen/dining
- Fantastic New Garden Room
- Double monoblock driveway and integral garage with new electric door
- 13 solar panels (6.0kW) installed in 2024, an EV charging point
- Edinburgh and Glasgow accessible by road and rail within 30 minutes
- Ideally located for local amenities, schools, Larbert Train Station and Forth Valley Hospital
Description
Homes For You are thrilled to present this beautifully presented 4-bedroom detached villa at 17 Guthrie Crescent, Larbert – a modern family home in a prime location. Positioned just off Foundry Loan, this property offers the perfect balance of comfort and convenience, with local schools, shops, restaurants, Larbert Train Station, and Forth Valley Royal Hospital all just a short stroll away.
Step into the bright and welcoming entrance hall, which leads to a stunning bay-windowed lounge – a cosy yet elegant space that’s flooded with natural light. Off the hallway, you'll find a convenient ground floor WC and a useful understairs cupboard, providing excellent storage space.
The heart of the home is the open-plan kitchen and dining area, upgraded in 2022 with a timeless ivory shaker-style finish, contrasting worktops, and a breakfast bar – perfect for busy family life. The kitchen is a chef’s dream, featuring a freestanding Belling 7-burner range cooker with multiple ovens and an integrated dishwasher. French doors open directly onto the rear garden, creating a seamless indoor-outdoor flow, while a side door provides extra access. From the kitchen, you also have direct access to the integral garage, which provides even more practicality. At one end, there’s a utility area with ample space for a washing machine and tumble dryer, and a new electric door, fitted just 18 months ago, adds to the home’s modern conveniences.
Upstairs, you’ll find four generous double bedrooms, all with fitted wardrobes. The master suite is particularly impressive, featuring a bay window that adds charm and character, along with an en-suite shower room – the perfect private escape. The stylish family bathroom has been upgraded with sleek wet wall panelling, a bath with a glass screen, a mains-powered shower, a floating sink, and a heated towel rail, combining both style and functionality. The top hallway also benefits from access to the attic, which has been recently re-insulated – helping to keep the home warm and energy-efficient.
A standout feature of this home is the newly added garden room (2023). Designed for year-round use, this versatile space is fully insulated and fitted with bi-folding and French doors that open onto a decked patio – ideal for entertaining or relaxing. With electric heating, full power, built-in lighting, and high-quality LVT flooring, this room could serve as a home office, gym, or an additional family retreat.
The rear garden remains spacious and low-maintenance, with a large decked patio perfect for summer barbecues. The garden is mostly laid with decorative chips and includes a garden shed for extra storage. A path leads around to the neatly presented front garden, where you'll find a double monoblock driveway providing ample off-street parking. The estate also benefits from several visitor parking bays for guests.
One of the most impressive upgrades to this property is the installation of 13 solar panels (6.0kW) in August 2024, making this home highly energy-efficient and reducing running costs. At the front of the property, there’s also an EV charging point – a valuable addition for any modern homeowner.
Additional upgrades include a new front door (installed in 2019), Hive heating for smart temperature control, and a full Ring alarm system with video monitoring and door sensors, offering both convenience and peace of mind.
This is more than just a house – it’s a thoughtfully designed and highly efficient family home, combining modern upgrades with versatile living spaces in an unbeatable location.
Garden Room 5.05m x 3.06
Family Bathroom 228m x 1.75m
Bedroom 4 - 3.07m x 4.27m
Bedroom 3- 3.08 x 2.44m
Bedroom 2- 4.28m x 2.98m
Ensuite 1.98m x 3.00m
Master Bedroom 3.45m x 4.69m
WC 1.48m x 1.00m
Kitchen Dinner 8.10m x 3.19m
Lounge 5.58m x 3.38m
Entrance Hall 4.02m x 1.05m
Brochures
Home Report- COUNCIL TAXA payment made to your local authority in order to pay for local services like schools, libraries, and refuse collection. The amount you pay depends on the value of the property.Read more about council Tax in our glossary page.
- Band: F
- PARKINGDetails of how and where vehicles can be parked, and any associated costs.Read more about parking in our glossary page.
- Yes
- GARDENA property has access to an outdoor space, which could be private or shared.
- Yes
- ACCESSIBILITYHow a property has been adapted to meet the needs of vulnerable or disabled individuals.Read more about accessibility in our glossary page.
- Ask agent
Guthrie Crescent, Larbert, FK5
Add an important place to see how long it'd take to get there from our property listings.
__mins driving to your place
Your mortgage
Notes
Staying secure when looking for property
Ensure you're up to date with our latest advice on how to avoid fraud or scams when looking for property online.
Visit our security centre to find out moreDisclaimer - Property reference 28830186. The information displayed about this property comprises a property advertisement. Rightmove.co.uk makes no warranty as to the accuracy or completeness of the advertisement or any linked or associated information, and Rightmove has no control over the content. This property advertisement does not constitute property particulars. The information is provided and maintained by Homes For You, Larbert. Please contact the selling agent or developer directly to obtain any information which may be available under the terms of The Energy Performance of Buildings (Certificates and Inspections) (England and Wales) Regulations 2007 or the Home Report if in relation to a residential property in Scotland.
*This is the average speed from the provider with the fastest broadband package available at this postcode. The average speed displayed is based on the download speeds of at least 50% of customers at peak time (8pm to 10pm). Fibre/cable services at the postcode are subject to availability and may differ between properties within a postcode. Speeds can be affected by a range of technical and environmental factors. The speed at the property may be lower than that listed above. You can check the estimated speed and confirm availability to a property prior to purchasing on the broadband provider's website. Providers may increase charges. The information is provided and maintained by Decision Technologies Limited. **This is indicative only and based on a 2-person household with multiple devices and simultaneous usage. Broadband performance is affected by multiple factors including number of occupants and devices, simultaneous usage, router range etc. For more information speak to your broadband provider.
Map data ©OpenStreetMap contributors.






