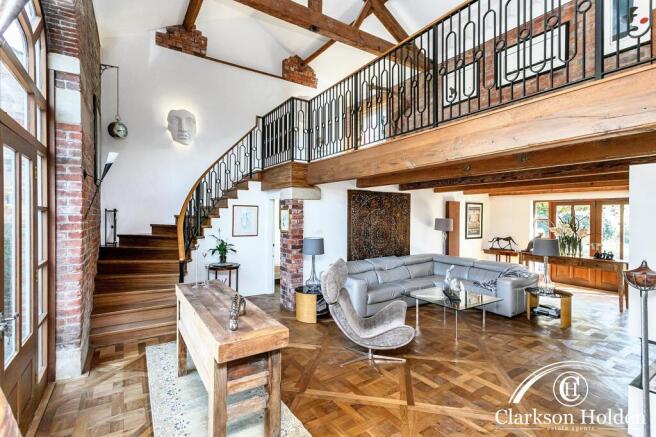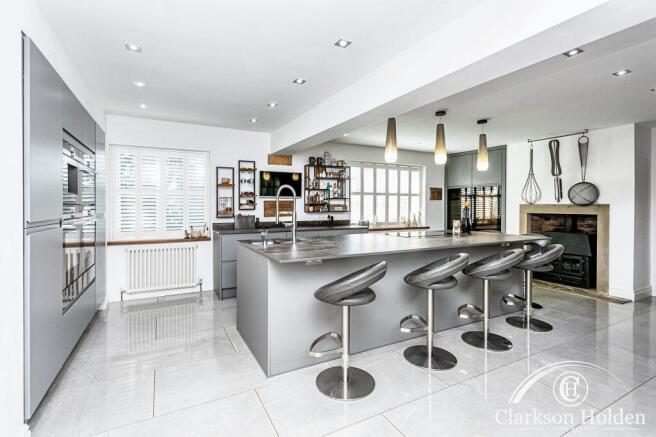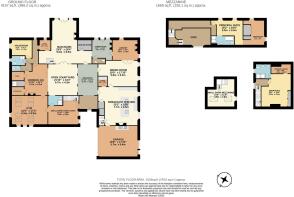
Hall Lane, St Michaels on Wyre, Lancashire, PR3 0TQ

- PROPERTY TYPE
Character Property
- BEDROOMS
4
- BATHROOMS
4
- SIZE
5,156 sq ft
479 sq m
Key features
- Country Home in Semi Rural Location
- Traditional with a Contemporary Twist
- Specatacular Mezzanine Floor Leading to Master Suite
- Five Reception Rooms, Office and Breakfast Kitchen
- Central Courtyard with Atrium
- Leisure Suite with EOS Sauna, Steam Room, Hydrapool, Jacuzzi & Gym
- Bepoke Wine Storage with Climate Control
- Private Walled Garden, Double Garage and Secure Parking
Description
St Michaels Hall Cottage
Nestled on the edge of the highly sought-after St Michaels on Wyre, St Michaels Hall Cottage offers a unique fusion of traditional charm and contemporary elegance. This impeccably renovated country home boasts exceptional quality, seamless design, and attention to detail at every turn, making it the epitome of luxury living.
An Elegant Design with a Mediterranean Touch
The imaginative layout centers around a stunning Mediterranean-style courtyard, complemented by an adjacent atrium/orangery, which together create a smooth flow throughout the home. This flexible design offers both ease of maintenance and a perfect space for entertaining. With five reception rooms, an independent home office, and a large breakfast kitchen, this home effortlessly balances relaxation and functionality.
Exquisite Living Spaces
The grand living room, affectionately known as the "main barn," features vaulted beamed ceilings and double-height spaces boasting a modern LED fire and textured steel radiators, adding an artistic touch Whilst framing picturesque views of the walled garden and courtyard. A polished oak staircase leads to the luxurious principal bedroom suite. Adjacent to the main barn is a cozy garden room is the snug complete with a wood-burning stove and "The Gentlemen's Room" library, a perfect retreat with an open fire and space for reflection. The elegant dining room, with its exposed trusses and soaring ceiling, opens onto the orangery and courtyard, creating a harmonious blend of indoor and outdoor living.
A Chef’s Paradise
The breakfast kitchen is a true masterpiece, designed not only for cooking but also for socialising. With sleek, clean lines and a central island with a breakfast bar and pendant lighting, this space offers both style and function. The impressive stone fireplace with wood burner creates a welcoming atmosphere, while the glass-walled, climate-controlled wine room, complete with bespoke cabinetry and custom wine racks, is a dream for connoisseurs. An oak cantilever staircase leads to one of the many luxurious bedroom suites.
A Leisure Suite Like No Other
The state-of-the-art leisure suite is a standout feature of this home, offering a Hydrapool swim trainer pool, an EOS sauna, a steam room, gym, and comprehensive shower and changing facilities. Designed for year-round relaxation, the spa room features an Evonic LED fire, a cold-water tap for cooling, and bi-folding doors that open to the sheltered courtyard. The outdoor space provides the perfect setting for lounging, with a fire pit surrounded by lush gardens.
Private Retreats for Family and Guests
The home offers four beautifully appointed bedrooms, each offering privacy and tranquility. The principal suite includes a gallery-level mezzanine, exposed trusses, and a luxurious bathroom with a cast-iron bath and contemporary fixtures. A guest suite, once part of a small barn, spans two floors and includes a sitting room, wet room, and a gallery bedroom with views of the courtyard. Additional bedrooms, including a ground-floor suite adjacent to the spa, offer versatile living spaces for family or guests.
Outdoor Elegance & Privacy
The property is accessed via a walled driveway and impressive electrically operated wrought iron gates, leading to ample parking and a garage. The walled garden creates a quintessentially English atmosphere, with a central lawn shaded by a mature fir tree, a tranquil pond, and a red brick wall adorned with climbing plants. A potager garden, ideal for growing produce, and the selection of David Austin old English roses enhance the garden's beauty. With remote-controlled gates and bespoke iroko wood garden gates, privacy and security are paramount.
St Michaels Hall Cottage offers an unparalleled lifestyle, blending timeless elegance with modern luxury. Discover the home of your dreams – where tradition meets innovation in perfect harmony.
EPC Rating: D
Parking - Double garage
Parking - Secure gated
- COUNCIL TAXA payment made to your local authority in order to pay for local services like schools, libraries, and refuse collection. The amount you pay depends on the value of the property.Read more about council Tax in our glossary page.
- Band: G
- PARKINGDetails of how and where vehicles can be parked, and any associated costs.Read more about parking in our glossary page.
- Garage,Gated
- GARDENA property has access to an outdoor space, which could be private or shared.
- Private garden
- ACCESSIBILITYHow a property has been adapted to meet the needs of vulnerable or disabled individuals.Read more about accessibility in our glossary page.
- Ask agent
Hall Lane, St Michaels on Wyre, Lancashire, PR3 0TQ
Add an important place to see how long it'd take to get there from our property listings.
__mins driving to your place
Your mortgage
Notes
Staying secure when looking for property
Ensure you're up to date with our latest advice on how to avoid fraud or scams when looking for property online.
Visit our security centre to find out moreDisclaimer - Property reference 9a23939b-7b90-47c7-bbf7-520174513b34. The information displayed about this property comprises a property advertisement. Rightmove.co.uk makes no warranty as to the accuracy or completeness of the advertisement or any linked or associated information, and Rightmove has no control over the content. This property advertisement does not constitute property particulars. The information is provided and maintained by Clarkson Holden, Preston. Please contact the selling agent or developer directly to obtain any information which may be available under the terms of The Energy Performance of Buildings (Certificates and Inspections) (England and Wales) Regulations 2007 or the Home Report if in relation to a residential property in Scotland.
*This is the average speed from the provider with the fastest broadband package available at this postcode. The average speed displayed is based on the download speeds of at least 50% of customers at peak time (8pm to 10pm). Fibre/cable services at the postcode are subject to availability and may differ between properties within a postcode. Speeds can be affected by a range of technical and environmental factors. The speed at the property may be lower than that listed above. You can check the estimated speed and confirm availability to a property prior to purchasing on the broadband provider's website. Providers may increase charges. The information is provided and maintained by Decision Technologies Limited. **This is indicative only and based on a 2-person household with multiple devices and simultaneous usage. Broadband performance is affected by multiple factors including number of occupants and devices, simultaneous usage, router range etc. For more information speak to your broadband provider.
Map data ©OpenStreetMap contributors.





