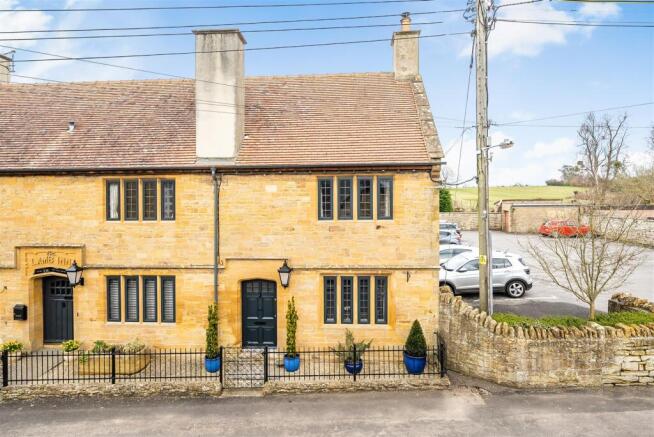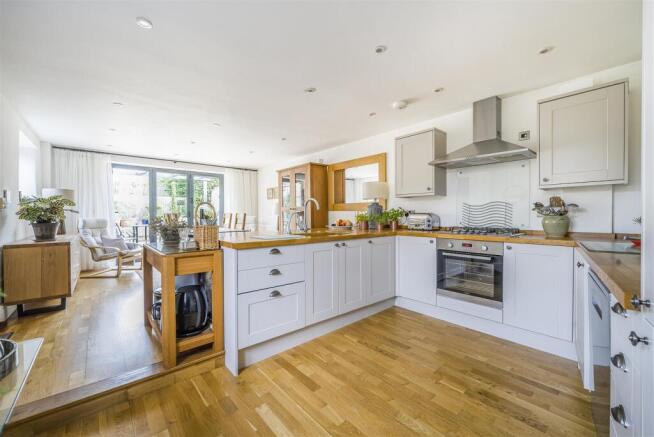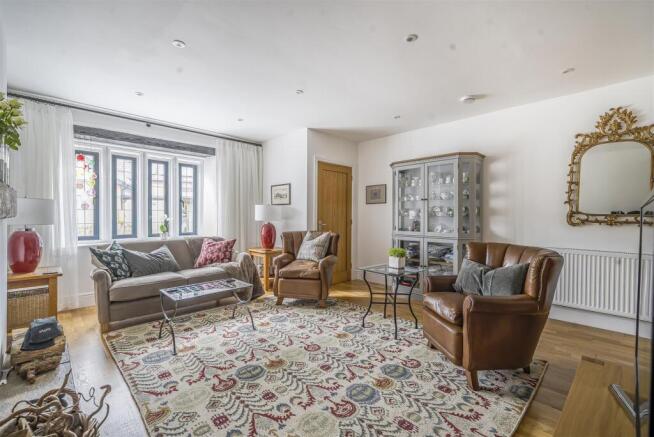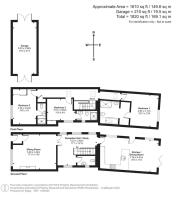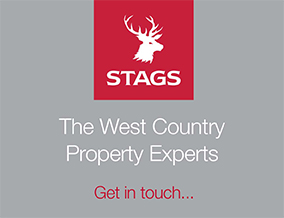
9 Vicarage Street, Tintinhull, Yeovil

- PROPERTY TYPE
Semi-Detached
- BEDROOMS
3
- BATHROOMS
3
- SIZE
Ask agent
- TENUREDescribes how you own a property. There are different types of tenure - freehold, leasehold, and commonhold.Read more about tenure in our glossary page.
Freehold
Key features
- Part of a small select development in the Heart of the Village
- Generous Sitting Room with log burner
- Classic Country Kitchen/Dining room with bi-fold doors to outside
- Superb Principle Bedroom with vaulted ceiling, dressing room & en-suite
- 2 Further En-Suite Double Bedrooms
- Gated entrance, parking and garage
- High quality finish throughout
- Anthracite aluminium double glazing & gas fired central heating
- Property Freehold. Garage Leasehold
- Council Tax Band E
Description
Situation - Lamb Cottage is located in the heart of Tintinhall, a sought after Village within easy access of Yeovil and A303. The property is within walking distance of all village amenities including: Church, Primary School, Village Hall, recreation ground with tennis courts and open air swimming pool and is within the Conservation area.
Directions - From Yeovil take the Ilchester Road out of the town and follow the signs for Tintinhull. As you enter the village turn right into Vicarage Street, continue until you see the Village Hall on the left hand side and Lamb Cottage is directly opposite identified by our For Sale Sign. There is a small village car park next door on the right hand side.
Description - Lamb Cottage is a beautifully converted semi-detached cottage of golden Hamstone elevations under a tiled roof that was once part of the old Lamb Inn. The pub closed and 8 years ago was converted into 2 high end properties as part of the exclusive Lamb Inn development which includes a further 4 new build properties. This select gated community provides safety and security with accommodation of extremely high quality. Lamb Cottage has been finished to a very high standard throughout with a contemporary cottage style and very generous accommodation. There is a superb combination of old features including mullion windows, beams, original front door with a stylish modern interior. The accommodation throughout is spacious with a touch of luxury and includes 3 double bedrooms all having en-suite facilities. On the ground floor there is engineering Oak fitted throughout with carpets on the stairs and throughout the first floor. Contemporary Oak internal doors are fitted throughout. Outside is an easy to maintain South facing Mediterranean style garden, fully enclosed with the addition of parking and a single garage.
Accommodation - To the front of the property are wrought iron railings and a gate leading along a flagstone path flanked by Cotswold stone to the original front door. There is a beautiful wall mounted lantern style outside light.
Inside is an entrance vestibule, large matwell and door to the Sitting Room; a welcoming room with original mullion windows inset with modern aluminium double glazed units and a fireplace complete with wood burning stove (installed in 2024), stone hearth and oak beam over. Double doors open into a spacious and dual aspect inner reception hall with a useful study area, stairs rise to the first floor, door to under stairs shelved pantry and access to the cloakroom with feature small square window, WC and vanity wash hand basin. From the hallway a door leads into the generous kitchen/dining room; a stunning room with classical country style quality kitchen wall and floor units, extensive wooden work surfaces including a breakfast bar, sink unit with instant hot tap, integrated fridge freezer, oven, hob and extractor with space for a dishwasher. The Worcester gas fired boiler is neatly hidden in one of the cupboards. There is a wall mounted entry system control panel for the electric wooden gates and door outside. Step up into the Dining area with bi-fold doors at the far end that fully open to extend out into the garden. This lovely room benefits from the morning sun. From the hallway, stairs rise to the first floor.
A light and airy partially galleried landing benefits from 3 Velux windows, airing cupboard with large hot water tank and linen storage, access to the insulated loft space via a pulldown ladder. Bedroom one at the rear of the property is a wonderfully light room of very good proportions with a vaulted ceiling and stylish panelled feature wall, beams and views over the garden to fields beyond. Door to dressing room with hanging and shelf space leading into the spacious and luxurious En-suite Bathroom with enclosed bath, separate shower cubicle, wash hand basin, WC and tiled floor and surrounds, vaulted ceiling and Velux window. At the other end of the landing are two further double bedrooms both with high quality En-suite shower rooms and built-in wardrobes; the front bedroom features beautiful mullion stone windows.
Outside - To the front of the property and behind the railings is a small area suitable for pots. A private tarmac drive to the side of the Lamb Inn leads to wooden electric gates opening into a private paved courtyard drive with access to the parking space for Lamb Cottage. A wooden gate next to the parking space leads into the private and fully enclosed garden. Lamb Cottage is lucky to have a Mediterranean style garden which faces South and enclosed by a combination of stone walls, fencing, yew hedging and sleepers with a wonderful variety of climbing roses, jasmine and honeysuckle. There is a wooden pergola and log store. The garden is easy to maintain with a covering of Cotswold stone and a generous honeyed riven stone terrace providing a wonderful entertaining area just outside the bi-fold doors with easy access to the kitchen. The terrace has a contemporary aluminium pergola over with folding sunshade for use on those hotter summer days, outside lighting and an arched trellis lead to an enclosed path running along the side of the property, useful for bin storage with an outside tap.
The garage is located in a block of 4, accessed via double wooden gates with light, power and a further set of double wooden doors at the rear. Further parking could be provided by driving through into the end of the garden if required.
Services - All mains services connected
Gas fired central heating
Flood Risk Status - Very Low (environment agency)
Broadband Availability : Stand and Superfast (Ofcom)
Mobile Availability : EE and O2 (Ofcom)
Residents Association members contribute £100 annually towards maintenance of the driveway, courtyard, outside lights and gates (owned by the Developer who is a resident)
Leasehold Information - Please note that the garage is leasehold dated 22nd March 2016
999 year lease from and including 1st March 2016
There are no monthly/annual charges in relation to this lease.
Viewings - Strictly by appointment via the vendors selling agent. Stags, Yeovil office, telephone .
Residential Lettings - If you are considering investing in a Buy To Let or letting another property and require advice on current rents, yields or general lettings information to ensure you comply, please contact a member of our lettings team on or via email
Brochures
9 Vicarage Street, Tintinhull, Yeovil- COUNCIL TAXA payment made to your local authority in order to pay for local services like schools, libraries, and refuse collection. The amount you pay depends on the value of the property.Read more about council Tax in our glossary page.
- Band: E
- PARKINGDetails of how and where vehicles can be parked, and any associated costs.Read more about parking in our glossary page.
- Yes
- GARDENA property has access to an outdoor space, which could be private or shared.
- Yes
- ACCESSIBILITYHow a property has been adapted to meet the needs of vulnerable or disabled individuals.Read more about accessibility in our glossary page.
- Ask agent
9 Vicarage Street, Tintinhull, Yeovil
Add an important place to see how long it'd take to get there from our property listings.
__mins driving to your place
Get an instant, personalised result:
- Show sellers you’re serious
- Secure viewings faster with agents
- No impact on your credit score
Your mortgage
Notes
Staying secure when looking for property
Ensure you're up to date with our latest advice on how to avoid fraud or scams when looking for property online.
Visit our security centre to find out moreDisclaimer - Property reference 33755657. The information displayed about this property comprises a property advertisement. Rightmove.co.uk makes no warranty as to the accuracy or completeness of the advertisement or any linked or associated information, and Rightmove has no control over the content. This property advertisement does not constitute property particulars. The information is provided and maintained by Stags, Yeovil. Please contact the selling agent or developer directly to obtain any information which may be available under the terms of The Energy Performance of Buildings (Certificates and Inspections) (England and Wales) Regulations 2007 or the Home Report if in relation to a residential property in Scotland.
*This is the average speed from the provider with the fastest broadband package available at this postcode. The average speed displayed is based on the download speeds of at least 50% of customers at peak time (8pm to 10pm). Fibre/cable services at the postcode are subject to availability and may differ between properties within a postcode. Speeds can be affected by a range of technical and environmental factors. The speed at the property may be lower than that listed above. You can check the estimated speed and confirm availability to a property prior to purchasing on the broadband provider's website. Providers may increase charges. The information is provided and maintained by Decision Technologies Limited. **This is indicative only and based on a 2-person household with multiple devices and simultaneous usage. Broadband performance is affected by multiple factors including number of occupants and devices, simultaneous usage, router range etc. For more information speak to your broadband provider.
Map data ©OpenStreetMap contributors.
