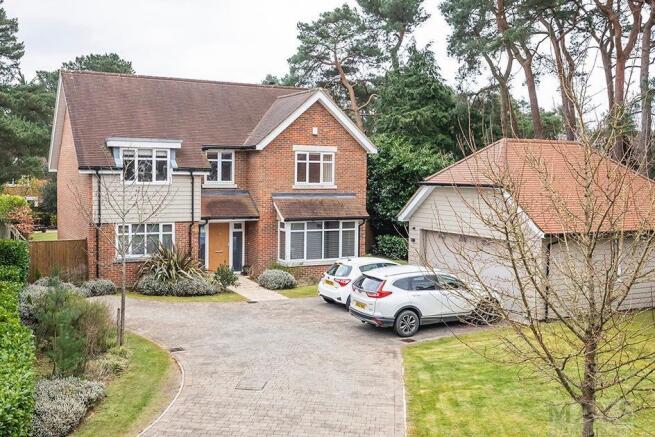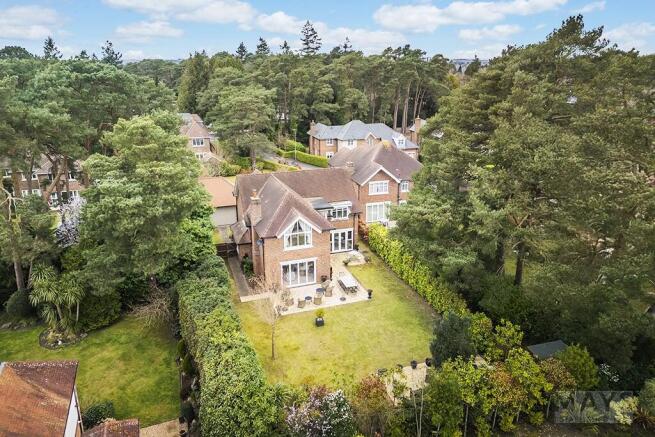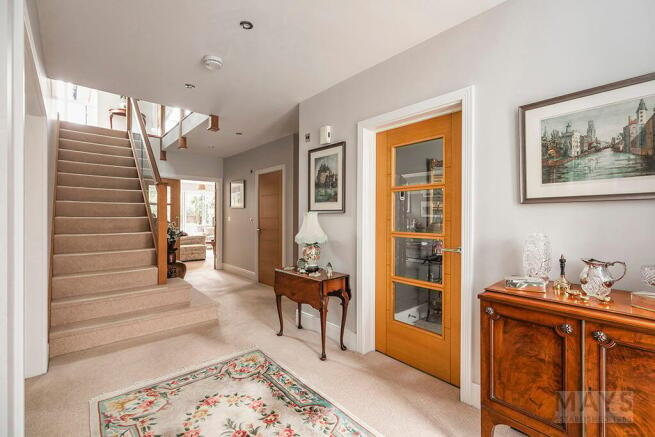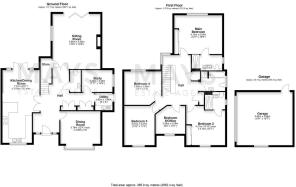
Dormy Crescent, Ferndown, BH22

- PROPERTY TYPE
Detached
- BEDROOMS
5
- BATHROOMS
3
- SIZE
Ask agent
- TENUREDescribes how you own a property. There are different types of tenure - freehold, leasehold, and commonhold.Read more about tenure in our glossary page.
Freehold
Key features
- Impressive reception hallway with considerable storage
- Living room with fireplace and bi-fold doors opening to rear garden
- Kitchen/dining room fitted by Kitchen Elegance also opens to the garden
- Large dining room with box bay window overlooking the beautiful frontage
- Study, cloakroom and utility room are also to the ground floor
- Stunning principal bedroom with vaulted ceiling and cathedral window
- Ensuite to principal bedroom with large ensuite with dual sinks
- Guest bedroom with private ensuite
- Three further bedrooms and a beautiful family bathroom
- Double garage (formerly show office) with cavernous roof storage
Description
The first thing to note about this property is that it has been built to an extremely high specification. Not only is this home low maintenance and energy efficient, it also boasts finishing touches and features such as a stunning oak staircase with glass balustrade, incredibly high ceilings, underfloor heating to the ground floor with radiators to the first (all controlled by individually programmable thermostats), and a filtered fresh air circulation system which provides continuous extraction (ideal for regulating temperature). The house is also beautifully decorated with a Farrow and Ball colour scheme and enjoys the remainder of a 10-year builder’s warranty. Chrome finished lighting and electrical points, ‘Minoli’ floor tiles, and ‘Siemens’ appliances are further demonstrations of the level of quality this home exudes.
As soon as you enter the house, you are immediately impressed by the spacious reception hallway which floods the property with natural light. There is a beautifully appointed downstairs cloakroom and considerable storage with two full height double cupboards with oak faced doors and a further large understairs cupboard. Double doors lead from the reception hallway to both the kitchen/family room and living room where bi-fold doors open out to the rear garden giving access to a large patio.
The kitchen/family room has an extensive range of quality shaker style units painted with Farrow & Ball and was fully fitted by the ‘Kitchen Elegance’ and is finished with a ‘Minoli’ tiled floor. The ‘Siemens’ appliances comprise of a double oven with a combination microwave, warming drawer, five ring hob with galls splashback, fridge, freezer and dishwasher. There is also a glass fronted wine cooler set in a generous peninsula breakfast bar, ‘Quartz’ worktops with upstands, and ambient lighting to the work surfaces and flooring. French doors lead from the dining area and invite you out to the patio and rear garden. The kitchen is further complimented by a separate utility room that has a convenient courtesy door to side garden, ideal for golfers or dog owners. The generous separate dining room overlooks the grounds to the front whilst the third reception room is currently in use as a home office.
Upstairs you’ll discover an impressive and exceptionally large landing with a feature full height corner window, two airing cupboards and doors leading to all bedrooms. The principal bedroom is a stunning room with a feature vaulted ceiling and a large double height cathedral window with views over the rear garden and surrounding treetops. This bedroom also enjoys the benefit of quality built-in wardrobes and the ensuite has a luxury suite with chrome fittings, a rainfall double shower and a double vanity sink unit.
Bedroom two is also an impressive double, again with the benefit of fitted wardrobes and a superbly appointed ensuite shower room similar to that of the main bedroom. There are three further bedrooms which are served by the main family bathroom which comprises a vanity sink unit, bath and separate shower cubicle.
As the former show house, this property stands apart from the development and enjoys an impressively large frontage with an extensive driveway that provides parking for numerous vehicles and a turning area. There is a large detached double garage with electric up and over door, side door and side window. The garage has a generous loft space and being the former site office has fully plastered walls, inset ceiling spotlighting and multiple power outlets.
The house also benefits from large areas of garden to either side with gated access to the rear garden. Professionally landscaped and well maintained, the sunny rear garden is a considerable size for a modern property. An extensive patio area extends along the full width of the house and there is a further patio area to the far-left hand corner of the garden, designed to capture the evening sun. The garden is fully enclosed and enjoys a good degree of year-round privacy with established evergreen planting.
Tenure: Freehold
Notes: Penny Farthing Builders have previously granted permission for gates to be erected on the driveway if desired.
Local Authority: BCP Council Council Tax: G
The property is situated in a premier location within easy access of Ferndown town centre, nearby nature reserves and woodland walks, highly commended schools and access routes to both Bournemouth and the neighbouring market towns of Wimborne and Ringwood. For the keen golfer, the renowned championship Ferndown Golf Course is a short 350m stroll away and nearby leisure facilities and amenities include an M&S food hall, a leisure and fitness centre, a theatre and social centre and an excellent range of shops.
Brochures
Brochure 1- COUNCIL TAXA payment made to your local authority in order to pay for local services like schools, libraries, and refuse collection. The amount you pay depends on the value of the property.Read more about council Tax in our glossary page.
- Band: G
- PARKINGDetails of how and where vehicles can be parked, and any associated costs.Read more about parking in our glossary page.
- Yes
- GARDENA property has access to an outdoor space, which could be private or shared.
- Yes
- ACCESSIBILITYHow a property has been adapted to meet the needs of vulnerable or disabled individuals.Read more about accessibility in our glossary page.
- Ask agent
Dormy Crescent, Ferndown, BH22
Add an important place to see how long it'd take to get there from our property listings.
__mins driving to your place
Your mortgage
Notes
Staying secure when looking for property
Ensure you're up to date with our latest advice on how to avoid fraud or scams when looking for property online.
Visit our security centre to find out moreDisclaimer - Property reference 28837007. The information displayed about this property comprises a property advertisement. Rightmove.co.uk makes no warranty as to the accuracy or completeness of the advertisement or any linked or associated information, and Rightmove has no control over the content. This property advertisement does not constitute property particulars. The information is provided and maintained by Mays Estate Agents, Poole. Please contact the selling agent or developer directly to obtain any information which may be available under the terms of The Energy Performance of Buildings (Certificates and Inspections) (England and Wales) Regulations 2007 or the Home Report if in relation to a residential property in Scotland.
*This is the average speed from the provider with the fastest broadband package available at this postcode. The average speed displayed is based on the download speeds of at least 50% of customers at peak time (8pm to 10pm). Fibre/cable services at the postcode are subject to availability and may differ between properties within a postcode. Speeds can be affected by a range of technical and environmental factors. The speed at the property may be lower than that listed above. You can check the estimated speed and confirm availability to a property prior to purchasing on the broadband provider's website. Providers may increase charges. The information is provided and maintained by Decision Technologies Limited. **This is indicative only and based on a 2-person household with multiple devices and simultaneous usage. Broadband performance is affected by multiple factors including number of occupants and devices, simultaneous usage, router range etc. For more information speak to your broadband provider.
Map data ©OpenStreetMap contributors.







