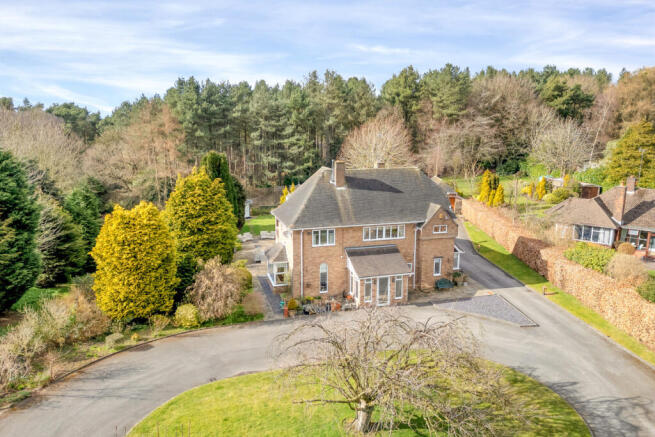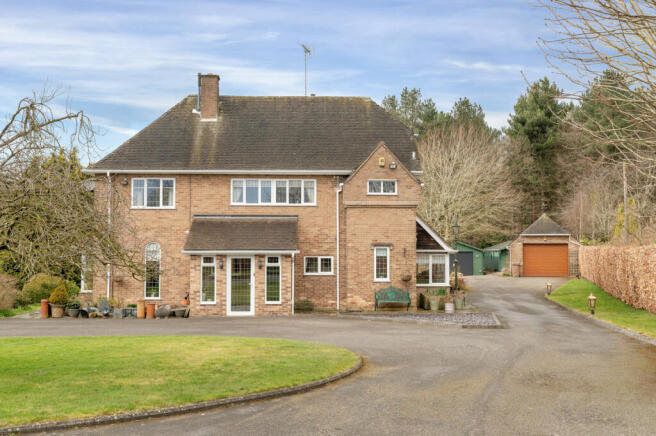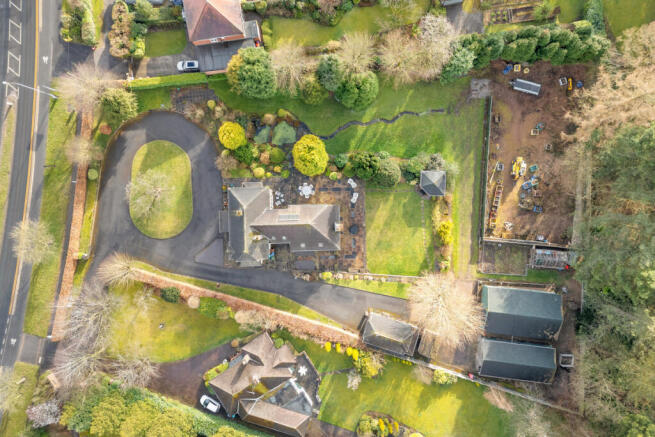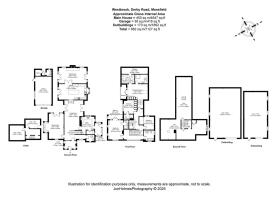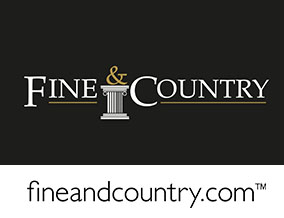
Derby Road, Mansfield, Nottingham, NG18

- PROPERTY TYPE
Detached
- BEDROOMS
4
- BATHROOMS
4
- SIZE
5,265 sq ft
489 sq m
- TENUREDescribes how you own a property. There are different types of tenure - freehold, leasehold, and commonhold.Read more about tenure in our glossary page.
Freehold
Key features
- An Exceptional Detached Family Home
- Beautiful Enclosed Grounds of Circa 1.2 Acres
- Main House Extending to Approximately 4847sq.ft
- Additional Garaging & Outbuildings of Approximately 2280sq.ft
- Reception Hall, Dining Room, Breakfast Kitchen, Sitting Room
- Utility Room, Ground Floor WC & Cellars
- Principal Suite with Dressing Room & En-suite Shower Room
- 3 Further Bedrooms, 2 En-Suite Shower Rooms & Family Bathroom
- Gated Frontage with Turning Circle & Landscaped Gardens to All Sides
- Highly Desirable Locality Close to an Abundance of Local Amenities
Description
Originally constructed in 1952 and with only one previous owner prior to its current occupiers taking ownership, Westbrook comes to the market for the first time in approximately 20 years presenting an exciting opportunity to acquire home which offers a perfect balance of both internal and external space, whilst benefitting from an excellent locality just a stones throw from the abundance of amenities which Mansfield Town enjoys. The main house boasts approximately 4847sq.ft of generously proportioned accommodation, with an additional 2280sq.ft in garaging and outbuildings, all set within circa 1.2 acres of gloriously presented grounds providing an ideal setup for a variety of buyers requirements and needs. Overall, a special property which has been thoroughly enjoyed by its present owners and one which is certain to impress upon inspection.
THE ACCOMMODATION
Upon entering the home via the porch area, you are immediately greeted by a fabulous and substantial reception hall which spans an impressive 25’ in length and provides ample space for a social seating area as well as double French doors giving access to gardens on either side of the property. Much of the principal ground floor accommodation leads off this room which, in brief, comprises of: formal dining room with feature electric fire, a charming bay window seat and several outdoor aspects to enjoy, breakfast kitchen with central island, granite surfaces, a host of integrated appliances and doors leading directly to the side terrace, sitting room with a traditional style gas fire and double French doors to the gardens, an extremely generous fitted utility room with ample storage and pantry, a side porch which is ideal as a secondary entrance particularly for those with pets, and lastly a ground floor WC. In addition, there are extensive cellars accessed from the utility room comprising of 3 different workshops/ stores.
To the first floor, and leading off the substantial and pleasant landing area, the principal suite offers a wonderful retreat to enjoy. Comprising of the main bedroom area with fitted wardrobes and direct access onto a private balcony, a stunning en-suite shower room and a fully fitted dressing room with additional store leading off. Elsewhere you’ll find bedroom 2 with a balcony and en-suite shower room, bedroom 3 with en-suite shower room, bedroom 4 and a separate family bathroom. In addition, a secondary staircase leads up to the substantial second floor/ loft area which is predominantly boarded to create a fantastic space with excellent potential.
GARDENS & GROUNDS
Undoubtedly, one of the key highlights of this home is the incredible established gardens which it enjoys. Extending to approximately 1.2 acres in all and accessed via private electric gates, the grounds are fully enclosed to all sides providing a degree of privacy and space so rarely found so close to a town centre. The attractive frontage enjoys a sweeping turning circle which gives an abundance of freestanding parking, while the side and rear gardens are landscaped with beautiful lawns, stocked borders, mature trees, extensive terraces, a feature natural spring pond which flows down through one of the lawns, summer house/ bar, a hardwood greenhouse with adjoining vegetable garden and a former tennis court. 2280sq.ft of outbuildings comprising of a detached garage with storeroom and WC, a further gardeners/ guests WC and two substantial barns/ garages with alarms and CCTV offer fantastic storage or parking solutions.
LOCATION
The market town of Mansfield is located approximately 12 miles north of Nottingham City Centre and has developed substantially from its mining and textile industry past into a large residential and commercial district. Mansfield benefits from a broad selection of local amenities which you would come to expect from a town of its size. A theatre, restaurants, public houses, bars, banking, convenience stores, supermarkets, a shopping centre and numerous recreational activities are just a small selection of what Mansfield has to offer. The area benefits from an extensive transport network, with Mansfield railway station linking the town to Nottingham and Worksop, several bus operators with vast operating areas and a number of significant arterial roads.
DISTANCES
Mansfield Town Centre 1.5 miles
Chesterfield 14.5 miles
Nottingham 13 miles
Kings Mill Hospital 3 miles
M1 Motorway (J27) 5 miles
A60 0.3 miles
Newark Northgate Station 19.5 miles
Sherwood Pines 8.5 miles
Clumber Park 14 miles
Rufford Abbey Country Park 10.5 miles
SERVICES
Mains electricity, water, drainage and gas fired central heating are understood to be connected. There is water based underfloor heating to the kitchen, lounge, principal suite and bedroom 3. The property is fully alarmed with CCTV throughout its exterior.
TENURE
Freehold.
VIEWINGS
Strictly by appointment with Fine & Country Nottingham. Please contact Pavlo Jurkiw for more information.
Brochures
Brochure 1- COUNCIL TAXA payment made to your local authority in order to pay for local services like schools, libraries, and refuse collection. The amount you pay depends on the value of the property.Read more about council Tax in our glossary page.
- Ask agent
- PARKINGDetails of how and where vehicles can be parked, and any associated costs.Read more about parking in our glossary page.
- Yes
- GARDENA property has access to an outdoor space, which could be private or shared.
- Yes
- ACCESSIBILITYHow a property has been adapted to meet the needs of vulnerable or disabled individuals.Read more about accessibility in our glossary page.
- Ask agent
Derby Road, Mansfield, Nottingham, NG18
Add an important place to see how long it'd take to get there from our property listings.
__mins driving to your place
Your mortgage
Notes
Staying secure when looking for property
Ensure you're up to date with our latest advice on how to avoid fraud or scams when looking for property online.
Visit our security centre to find out moreDisclaimer - Property reference RX549461. The information displayed about this property comprises a property advertisement. Rightmove.co.uk makes no warranty as to the accuracy or completeness of the advertisement or any linked or associated information, and Rightmove has no control over the content. This property advertisement does not constitute property particulars. The information is provided and maintained by Fine & Country, Nottinghamshire. Please contact the selling agent or developer directly to obtain any information which may be available under the terms of The Energy Performance of Buildings (Certificates and Inspections) (England and Wales) Regulations 2007 or the Home Report if in relation to a residential property in Scotland.
*This is the average speed from the provider with the fastest broadband package available at this postcode. The average speed displayed is based on the download speeds of at least 50% of customers at peak time (8pm to 10pm). Fibre/cable services at the postcode are subject to availability and may differ between properties within a postcode. Speeds can be affected by a range of technical and environmental factors. The speed at the property may be lower than that listed above. You can check the estimated speed and confirm availability to a property prior to purchasing on the broadband provider's website. Providers may increase charges. The information is provided and maintained by Decision Technologies Limited. **This is indicative only and based on a 2-person household with multiple devices and simultaneous usage. Broadband performance is affected by multiple factors including number of occupants and devices, simultaneous usage, router range etc. For more information speak to your broadband provider.
Map data ©OpenStreetMap contributors.
