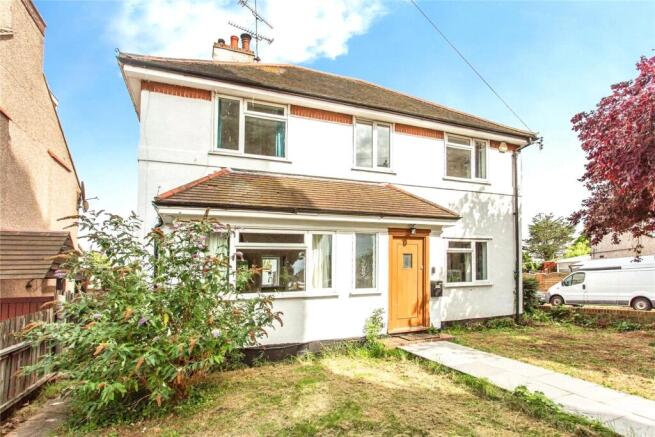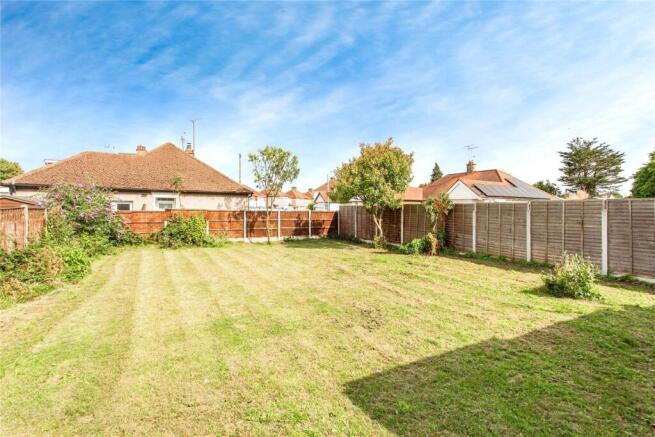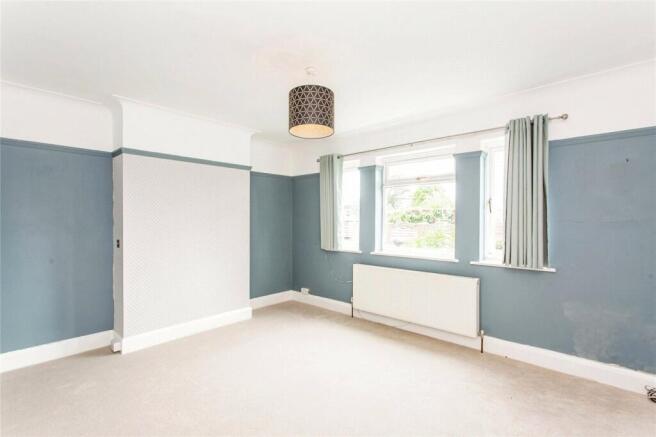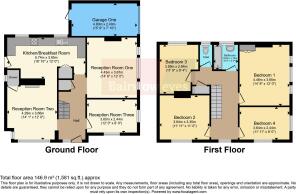Bournemouth Park Road, Southend-on-Sea, Essex, SS2

- PROPERTY TYPE
Detached
- BEDROOMS
4
- BATHROOMS
1
- SIZE
Ask agent
- TENUREDescribes how you own a property. There are different types of tenure - freehold, leasehold, and commonhold.Read more about tenure in our glossary page.
Freehold
Key features
- A Recently Refurbished Four Bedroom Detached House
- Approximate 70ft x 40ft South East Facing Garden
- Central Southchurch Location Occupying A Corner Plot
- Offered To The Market With No Onward Chain
- Two Garages Accessed Via Lawn Avenue
- Three Ground Floor Reception Rooms & A Shower Room
- Modern Fitted Kitchen/Breakfast Room
- Modern Fitted Family Bathroom And A Separate WC
- Double Glazing And Gas Central Heating
- Close Proximity To Local Schools & Shops
Description
The property is situated in the Southchurch area of Southend-on-Sea, and occupies a prominent corner plot. It is located within close proximity to Bournemouth Park Academy School and mainline railway stations to London. In addition it is within easy reach of local shops, the seafront and Southend-on-Sea city centre with good local road transport links to the A13 and the A127.
We offer this well presented recently refurbished four bedroom detached house with an approximate 70ft south east facing rear garden and two garages, which is offered to the market with no onward chain. The additional accommodation comprises, three reception rooms, shower, modern fitted kitchen/breakfast room, a modern fitted first floor family bathroom and a separate WC. Benefits include double glazing, gas central heating and new carpets and flooring throughout. The accommodation provides excellent accommodation for a growing family and viewing is advised to appreciate the size and location of the accommodation on offer.
AUCTIONEER COMMENTS This property is for sale by the Modern Method of Auction. Should you view, offer or bid on the property, your information will be shared with the Auctioneer, iamsold Limited. This method of auction requires both parties to complete the transaction within 56 days of the draft contract for sale being received by the buyers solicitor. This additional time allows buyers to proceed with mortgage finance (subject to lending criteria, affordability and survey). The buyer is required to sign a reservation agreement and make payment of a non-refundable Reservation Fee. This being 4.5% of the purchase price including VAT, subject to a minimum of £6,600.00 including VAT. The Reservation Fee is paid in addition to purchase price and will be considered as part of the chargeable consideration for the property in the calculation for stamp duty liability. Buyers will be required to go through an identification verification process with iamsold and provide proof of how the purchase would be funded. This property has a Buyer Information Pack which is a collection of documents in relation to the property. The documents may not tell you everything you need to know about the property, so you are required to complete your own due diligence before bidding. A sample copy of the Reservation Agreement and terms and conditions are also contained within this pack. The buyer will also make payment of £300 including VAT towards the preparation cost of the pack, where it has been provided by iamsold. The property is subject to an undisclosed Reserve Price with both the Reserve Price and Starting Bid being subject to change. Referral Arrangements The Partner Agent and Auctioneer may recommend the services of third parties to you. Whilst these services are recommended as it is believed they will be of benefit; you are under no obligation to use any of these services and you should always consider your options before services are accepted. Where services are accepted the Auctioneer or Partner Agent may receive payment for the recommendation and you will be informed of any referral arrangement and payment prior to any services being taken by you.
The property is situated in the Southchurch area of Southend-on-Sea, and occupies a prominent corner plot. It is located within close proximity to Bournemouth Park Academy School and mainline railway stations to London. In addition it is within easy reach of local shops, the seafront and Southend-on-Sea city centre with good local road transport links to the A13 and the A127.
Entrance Hall
Access via a solid wood front door with obscure glazed panel. Smooth ceiling, picture rail, obscure double glazed window to front aspect, built in under stairs storage cupboard, radiator, new fitted carpet and carpeted stairs leading to the first floor accommodation.
Reception Room One
4.42m x 3.66m
Smooth coved ceiling, picture rail, double glazed windows to side aspect, radiator and new fitted carpet.
Reception Room Two
4.3m x 3.66m
Smooth coved ceiling, picture rail, double glazed windows to front and side aspects, radiator. Focal point feature fireplace with log burner and matching feature mirror over. Wood effect laminate flooring, door to shower room and door leading to the kitchen/breakfast room.
Shower Room
1.47m x 1.04m
Smooth ceiling with inset spot light, obscure double glazed window to side aspect, tiled walls, and wall mounted electric shower.
Reception Room Three
3.66m x 2.44m
Smooth ceiling, picture rail, double glazed windows to side and front aspects, radiator and wood effect laminate flooring.
Kitchen/Breakfast Room
5.74m x 3.66m
Smooth coved ceiling, double glazed windows to rear aspect, obscure double glazed half panelled door to side aspect and garden. Wood effect laminate flooring, two wall mounted vertical radiators, built in larder style storage cupboard. A comprehensive range of new modern fitted, matching wall mounted and base units with soft close feature, rolled edge work surface and single bowl sink unit inset with modern mixer tap. Integrated dish washer and integrated washing machine. Integrated, range style oven with integrated five ring gas hob with modern chimney style extractor over. Space for fridge/freezer.
Landing
Smooth ceiling, smoke alarm and loft access, picture rail, double glazed window to front aspect, built in cupboard housing water tank with storage cupboard over, radiator and polished wood flooring.
Bedroom One
4.47m x 3.66m
Textured ceiling, picture rail, double glazed windows to side aspect, built in cupboard/wardrobe to chimney breast recess, radiator and new fitted carpet.
Bedroom Two
3.63m x 3.35m
Smooth ceiling, picture rail, double glazed window to front aspect, shelving to chimney breast recess, radiator and wood effect laminate flooring.
Bedroom Three
3.58m x 2.84m
Smooth ceiling, picture rail, double glazed window to rear aspect, radiator and wood effect laminate flooring.
Bedroom Four
3.63m x 2.44m
Smooth ceiling, picture rail, double glazed windows to front and side aspects, radiator and wood effect laminate flooring.
Bathroom
1.83m x 1.75m
Smooth coved ceiling, obscure double glazed window to rear aspect, wall mounted heated towel rail, tiled walls, tiled floor. A modern white suite comprising a panelled 'P' Shape bath with central mixer tap, shower screen, waterfall shower and additional shower spray attachment and a pedestal wash hand basin. Two wall mounted mirrored medicine cabinets.
WC
Papered ceiling, obscure double glazed window to rear aspect, tiled floor, part tiled walls and low flush WC.
Garden
70ft x 40ft Approx - The rear garden is south east facing and commences with a paved patio area to the immediate rear with gated side access. The remainder of the garden is laid to lawn with panel fencing to boundaries.
Garage One
4.47m x 3.66m
This garage is accessed via Lawn Avenue and has an a 'up and over door' with a further door leading to the rear garden.
Garage Two
(Unmeasured) - Accessed via Lawn Avenue
Brochures
Particulars- COUNCIL TAXA payment made to your local authority in order to pay for local services like schools, libraries, and refuse collection. The amount you pay depends on the value of the property.Read more about council Tax in our glossary page.
- Band: E
- PARKINGDetails of how and where vehicles can be parked, and any associated costs.Read more about parking in our glossary page.
- Yes
- GARDENA property has access to an outdoor space, which could be private or shared.
- Yes
- ACCESSIBILITYHow a property has been adapted to meet the needs of vulnerable or disabled individuals.Read more about accessibility in our glossary page.
- Ask agent
Bournemouth Park Road, Southend-on-Sea, Essex, SS2
Add an important place to see how long it'd take to get there from our property listings.
__mins driving to your place
Get an instant, personalised result:
- Show sellers you’re serious
- Secure viewings faster with agents
- No impact on your credit score



Your mortgage
Notes
Staying secure when looking for property
Ensure you're up to date with our latest advice on how to avoid fraud or scams when looking for property online.
Visit our security centre to find out moreDisclaimer - Property reference SOU250152. The information displayed about this property comprises a property advertisement. Rightmove.co.uk makes no warranty as to the accuracy or completeness of the advertisement or any linked or associated information, and Rightmove has no control over the content. This property advertisement does not constitute property particulars. The information is provided and maintained by Bairstow Eves, Southend-on-Sea. Please contact the selling agent or developer directly to obtain any information which may be available under the terms of The Energy Performance of Buildings (Certificates and Inspections) (England and Wales) Regulations 2007 or the Home Report if in relation to a residential property in Scotland.
Auction Fees: The purchase of this property may include associated fees not listed here, as it is to be sold via auction. To find out more about the fees associated with this property please call Bairstow Eves, Southend-on-Sea on 01702 967948.
*Guide Price: An indication of a seller's minimum expectation at auction and given as a “Guide Price” or a range of “Guide Prices”. This is not necessarily the figure a property will sell for and is subject to change prior to the auction.
Reserve Price: Each auction property will be subject to a “Reserve Price” below which the property cannot be sold at auction. Normally the “Reserve Price” will be set within the range of “Guide Prices” or no more than 10% above a single “Guide Price.”
*This is the average speed from the provider with the fastest broadband package available at this postcode. The average speed displayed is based on the download speeds of at least 50% of customers at peak time (8pm to 10pm). Fibre/cable services at the postcode are subject to availability and may differ between properties within a postcode. Speeds can be affected by a range of technical and environmental factors. The speed at the property may be lower than that listed above. You can check the estimated speed and confirm availability to a property prior to purchasing on the broadband provider's website. Providers may increase charges. The information is provided and maintained by Decision Technologies Limited. **This is indicative only and based on a 2-person household with multiple devices and simultaneous usage. Broadband performance is affected by multiple factors including number of occupants and devices, simultaneous usage, router range etc. For more information speak to your broadband provider.
Map data ©OpenStreetMap contributors.




