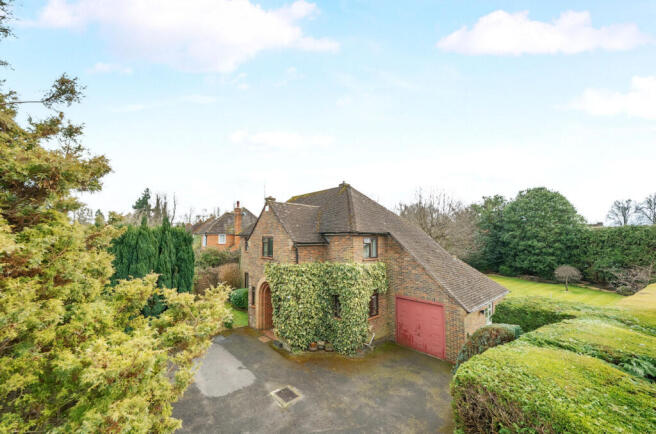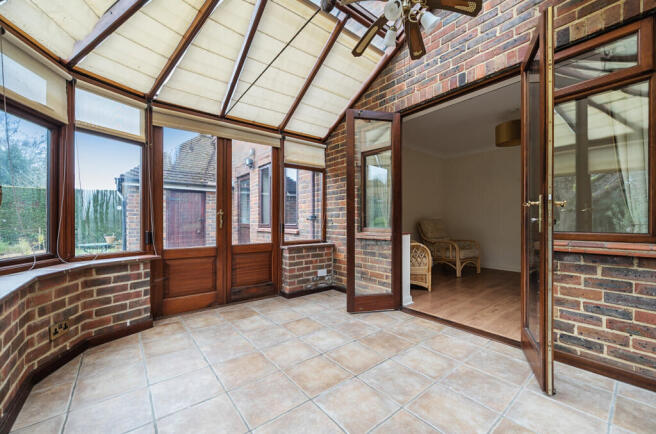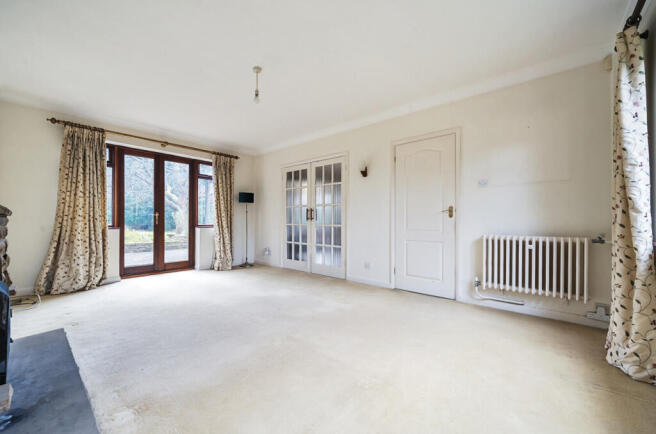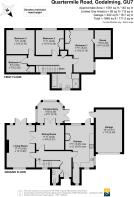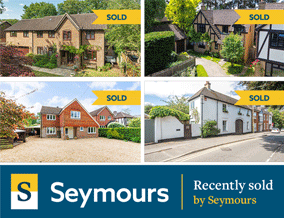
Quartermile Road, Godalming, GU7

- PROPERTY TYPE
Detached
- BEDROOMS
4
- BATHROOMS
1
- SIZE
1,848 sq ft
172 sq m
- TENUREDescribes how you own a property. There are different types of tenure - freehold, leasehold, and commonhold.Read more about tenure in our glossary page.
Freehold
Key features
- Chain free double fronted family home in a large corner plot
- Beautifully private large idyllic gardens
- Large private driveway and attached garage
- Spacious double aspect living room with working fireplace and French doors to the patio
- Additional large formal dining room opening into an impressive conservatory
- Notably generous solid wood country kitchen with door to the patio and integrated appliances
- Spacious double aspect main bedroom opening into considerable eaves
- Three equally impressive additional bedrooms
- Family bath/shower room and ground floor cloakroom
- Conveniently located for highly rated schools and within easy reach of the high street and mainline station
Description
Unfolding from a central entrance hall, a duo of excellently large interconnecting reception rooms combine to create an exceptional measure of space in which to relax, dine and entertain. Stretching out over the full depth of the house a spacious double aspect living room has the central focal point of a working stone fireplace that gives a homely and cosy glow to chilly winter days. French doors allow garden views to be carried through and entice you out onto the patio, while inner double doors open into the adjacent dining room giving you the option of having one free flowing open plan space when needed. Ideally sized for everyday life or celebrating key moments in life, this equally light filled space connects with an outstanding timber framed conservatory where further French doors take you out onto a secluded second patio area ideally sized for al fresco dining or lazy afternoons in the summer sun.
Across the entrance hall a triple aspect kitchen echoes the notable dimensions of the living room and is fully fitted with the rich timber tones of solid wood country cabinetry. The thoughtful design provides ample storage and workspace and has an integrated oven and gas hob along with dedicated under-counter spots for a range of freestanding appliances. A deep walk-in cupboard could be a notable pantry and the excellent size of the room means there’s plenty of chance to create a superb breakfast or relaxed dining area. Tiled splashbacks add a dash of rustic colour, the gardens outside lends an idyllic panorama and a serving hatch retains plenty of charm. Handy for guests, a ground floor cloakroom sits discreetly tucked away.
The overarching sense of light and space continues upstairs where four impressively proportioned bedrooms proffer ideal flexibility for a growing family and anyone working from home. Softly toned carpets and cool white walls evoke a supremely calm and restful feel. An enviably spacious double aspect principal bedroom with fitted wardrobes leads into prodigious walk-in eaves that provides an abundance of hidden storage and has the scope to become a deluxe dressing room or en suite. Two of the additional three rooms have fitted wardrobes of their own and together they share a light and bright family bathroom. Arranged in a refined tile setting, its modern suite has a full-size bath and wide walk-in shower.
Outside
Ensconced by the leafy greenery of majestically tall and impeccably clipped conifers and deep hedgerows the grounds and gardens of this family home prompt a cherished feeling of tranquillity and seclusion that transports you away from the hubbub of any given day.
To the front a considerable private driveway and attached garage supply off-road parking for several vehicles, while fully stocked flowerbeds reach around a lawn. Evergreen vines stretch up against the red brick facade of the house drawing your attention to the magnificent arched entrance while timber framed windows complement the architecture.
Offering a seamless blend between outside and in, the French and demi glazed doors of the ground floor allow the stone paved patio of the rear garden to sit in harmony with the house. Cleverly punctuated by the conservatory to generate two separate spaces, it
provides a choice of spots to sit in the sun, enjoy al fresco dining or simply recline and unwind. Steps lead gently down to an additional matching space ideal for barbeques, while a capacious lawn extends before you bordered by a high tree line that lends the perfect backdrop. A statuesque tree and thoughtfully planted beds enhance the quintessential English country garden feel and a delineated area sits out of sight to the side with space to store garden tools or become a vegetable plot.
Brochures
Particulars- COUNCIL TAXA payment made to your local authority in order to pay for local services like schools, libraries, and refuse collection. The amount you pay depends on the value of the property.Read more about council Tax in our glossary page.
- Band: G
- PARKINGDetails of how and where vehicles can be parked, and any associated costs.Read more about parking in our glossary page.
- Yes
- GARDENA property has access to an outdoor space, which could be private or shared.
- Yes
- ACCESSIBILITYHow a property has been adapted to meet the needs of vulnerable or disabled individuals.Read more about accessibility in our glossary page.
- Ask agent
Quartermile Road, Godalming, GU7
Add an important place to see how long it'd take to get there from our property listings.
__mins driving to your place
Get an instant, personalised result:
- Show sellers you’re serious
- Secure viewings faster with agents
- No impact on your credit score
Your mortgage
Notes
Staying secure when looking for property
Ensure you're up to date with our latest advice on how to avoid fraud or scams when looking for property online.
Visit our security centre to find out moreDisclaimer - Property reference GOD210162. The information displayed about this property comprises a property advertisement. Rightmove.co.uk makes no warranty as to the accuracy or completeness of the advertisement or any linked or associated information, and Rightmove has no control over the content. This property advertisement does not constitute property particulars. The information is provided and maintained by Seymours Estate Agents, Godalming. Please contact the selling agent or developer directly to obtain any information which may be available under the terms of The Energy Performance of Buildings (Certificates and Inspections) (England and Wales) Regulations 2007 or the Home Report if in relation to a residential property in Scotland.
*This is the average speed from the provider with the fastest broadband package available at this postcode. The average speed displayed is based on the download speeds of at least 50% of customers at peak time (8pm to 10pm). Fibre/cable services at the postcode are subject to availability and may differ between properties within a postcode. Speeds can be affected by a range of technical and environmental factors. The speed at the property may be lower than that listed above. You can check the estimated speed and confirm availability to a property prior to purchasing on the broadband provider's website. Providers may increase charges. The information is provided and maintained by Decision Technologies Limited. **This is indicative only and based on a 2-person household with multiple devices and simultaneous usage. Broadband performance is affected by multiple factors including number of occupants and devices, simultaneous usage, router range etc. For more information speak to your broadband provider.
Map data ©OpenStreetMap contributors.
