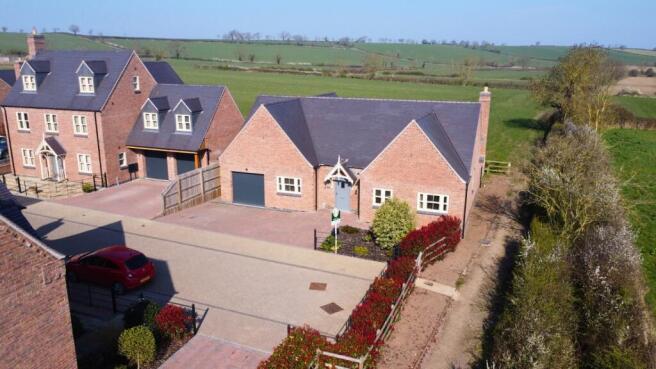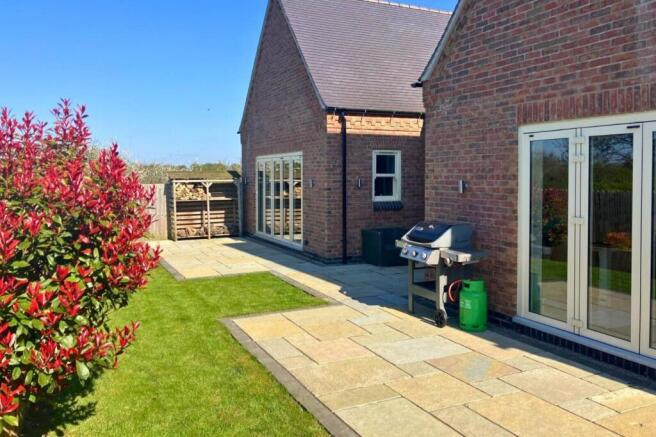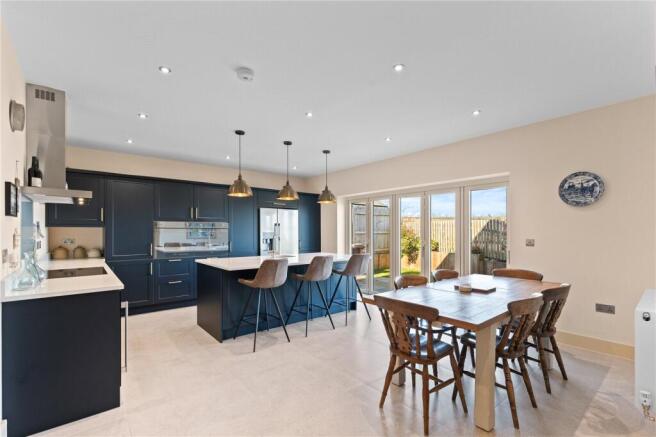
North Lodge Road, Old Dalby, Melton Mowbray, Leicestershire, LE14

- PROPERTY TYPE
Bungalow
- BEDROOMS
3
- BATHROOMS
2
- SIZE
1,584-1,759 sq ft
147-163 sq m
- TENUREDescribes how you own a property. There are different types of tenure - freehold, leasehold, and commonhold.Read more about tenure in our glossary page.
Freehold
Key features
- Modern Detached Bungalow
- Sought-After Location
- Spacious Living
- Three Bedrooms
- Open-Plan Kitchen/Living Area
- Effortless Indoor-Outdoor Living
- EPC Rating B/82
Description
Nestled on the charming North Lodge Road in Old Dalby, this nearly new detached bungalow offers a perfect blend of modern living and comfort. Built in 2021, this delightful property spans an impressive 1,518 square feet, providing ample space for families or those seeking a serene retreat.
Upon entering, you are welcomed into a spacious reception room that serves as the heart of the home, ideal for both relaxation and entertaining. The bungalow boasts three well-proportioned bedrooms, each designed to offer a peaceful sanctuary. With two contemporary bathrooms, morning routines and family life are made effortless.
The property is thoughtfully designed to cater to modern needs, ensuring that every corner is both functional and stylish. The open-plan layout enhances the sense of space, allowing natural light to flood through, creating a warm and inviting atmosphere.
Outside, the bungalow benefits from parking for several vehicles, a valuable feature in this tranquil setting. The surrounding area of Old Dalby is known for its picturesque landscapes and community spirit, making it an ideal location for families and individuals alike.
Introduction
Upon entering, you are welcomed into the reception hall, the heart of the home, leading seamlessly into the spacious and stylish living areas. The bungalow is designed for both enjoyment and comfort, featuring an open-plan kitchen/living area that flows beautifully into the garden, creating an inviting space for relaxation and entertaining.
Entrance Hall
26' 3" x 17' 0"
Lounge
17' 0" x 18' 1"
A beautifully designed space featuring a log burner set within a fireplace, vaulted ceilings, and bi-fold doors that open onto the garden. The room benefits from ceramic tiled flooring, creating a warm and spacious atmosphere with ample natural light.
Kitchen/Dining Room
24' 8" x 18' 10"
The heart of the home, offering an exceptional space for entertaining and everyday living. Bi-fold doors lead onto the patio and garden, enhancing the indoor-outdoor flow. Designed to a high specification with extensive work surfaces, including an island with an inset sink, Smeg dishwasher, and boiling water tap. The kitchen is well-equipped with a CDA wine fridge, space for a fridge freezer, two Smeg ovens, Smeg induction hob, and a larder cupboard, providing ample storage and functionality.
Utility Room
8' 6" x 6' 0"
Fitted with built-in units, providing space for a washing machine and tumble dryer. It also has the benefit of a sink and offers access to the property’s service hub and the integral garage.
Bedroom One
11' 2" x 22' 2"
A spacious double room featuring a large window, carpeted flooring, and a radiator. This bedroom benefits from an en-suite shower room.
En-suite
6' 10" x 7' 5"
A modern and stylish suite, comprising a tiled walk-in shower, low flush WC, and wash hand basin with a vanity unit.
Bedroom Two
9' 9" x 15' 5"
A well-sized double bedroom with two windows, a radiator, and carpeted flooring.
Bedroom Three
9' 6" x 17' 4"
Currently used as a home office, this versatile room provides ample space for various uses, including a radiator and ceramic tiled flooring.
Family Bathroom
6' 8" x 10' 4"
A contemporary suite including a walk-in shower, bath, low flush WC, and a wash hand basin with a vanity unit. The room also benefits from ceramic tiled flooring.
Garage
11' 0" x 16' 4"
Integral garage, which features an electric roller door and has access to utility.
External Features
The property boasts a manageable and conveniently designed garden, with picturesque views overlooking the surrounding fields. The patio area is perfect for outdoor dining, while the layout ensures a blend of privacy and scenic enjoyment. To the front, the property provides off-road parking for several vehicles and offers access to the integral garage, which features an electric roller door for added convenience.
NOTE
There is an annual estate charge of £165 PA.
Old Dalby
Old Dalby is a charming and unspoilt village set around a traditional village green, offering a strong sense of community and an idyllic rural lifestyle. Conveniently positioned on the edge of the Vale of Belvoir, the village benefits from excellent connectivity to major centres, including Nottingham, Melton Mowbray, Loughborough, and Leicester. The recently developed North-West Leicester bypass provides direct access to the M1, making it a desirable location for commuters. The village is well known for its attractive mix of character cottages and substantial homes, with local amenities including a highly regarded primary school, a historic church, and a thriving community of clubs and societies. A standout feature of Old Dalby is The Crown Inn, a renowned 17th-century gastropub offering real ales, seasonal fare, open fires, and a beautifully landscaped garden, making it a hub for locals and visitors alike. Despite its peaceful setting, Old Dalby remains well-served by (truncated)
Tenure
Freehold with vacant possession.
Fixtures & Fittings
Only fixtures and fittings specifically described within these particulars of sale are included.
Viewings
Contact Gascoines Southwell for more information.
Money Laundering
Under the Protecting Against Money Laundering and the Proceeds of Crime Act 2002, Gascoines require any successful purchasers proceeding with a purchase to provide two forms of identification i.e. passport or photocard driving license and a recent utility bill. This evidence will be required prior to Gascoines instructing solicitors in the purchase or the sale of a property. All offers are made Subject to Contract.
Consumer Protection
Gascoines Chartered Surveyors, on its behalf and for the vendor of this property whose agents they are, give notice that: (i) The particulars are set out as a general outline only for guidance of intending purchaser and do not constitute, nor constitute part of, an offer or contract. (ii) All descriptions, dimensions, references to condition and necessary permissions for and occupation, and other details are given in good faith and are believed to be accurate, but any intending purchaser or tenants should not rely on them as statements or representations of fact, but must satisfy themselves by inspection or otherwise as to the correctness of each of them. All photographs are historic. Maps and plans are not to scale.
Brochures
Particulars- COUNCIL TAXA payment made to your local authority in order to pay for local services like schools, libraries, and refuse collection. The amount you pay depends on the value of the property.Read more about council Tax in our glossary page.
- Band: E
- PARKINGDetails of how and where vehicles can be parked, and any associated costs.Read more about parking in our glossary page.
- Yes
- GARDENA property has access to an outdoor space, which could be private or shared.
- Yes
- ACCESSIBILITYHow a property has been adapted to meet the needs of vulnerable or disabled individuals.Read more about accessibility in our glossary page.
- Ask agent
North Lodge Road, Old Dalby, Melton Mowbray, Leicestershire, LE14
Add an important place to see how long it'd take to get there from our property listings.
__mins driving to your place
Your mortgage
Notes
Staying secure when looking for property
Ensure you're up to date with our latest advice on how to avoid fraud or scams when looking for property online.
Visit our security centre to find out moreDisclaimer - Property reference RAV250071. The information displayed about this property comprises a property advertisement. Rightmove.co.uk makes no warranty as to the accuracy or completeness of the advertisement or any linked or associated information, and Rightmove has no control over the content. This property advertisement does not constitute property particulars. The information is provided and maintained by Gascoines, Southwell. Please contact the selling agent or developer directly to obtain any information which may be available under the terms of The Energy Performance of Buildings (Certificates and Inspections) (England and Wales) Regulations 2007 or the Home Report if in relation to a residential property in Scotland.
*This is the average speed from the provider with the fastest broadband package available at this postcode. The average speed displayed is based on the download speeds of at least 50% of customers at peak time (8pm to 10pm). Fibre/cable services at the postcode are subject to availability and may differ between properties within a postcode. Speeds can be affected by a range of technical and environmental factors. The speed at the property may be lower than that listed above. You can check the estimated speed and confirm availability to a property prior to purchasing on the broadband provider's website. Providers may increase charges. The information is provided and maintained by Decision Technologies Limited. **This is indicative only and based on a 2-person household with multiple devices and simultaneous usage. Broadband performance is affected by multiple factors including number of occupants and devices, simultaneous usage, router range etc. For more information speak to your broadband provider.
Map data ©OpenStreetMap contributors.








