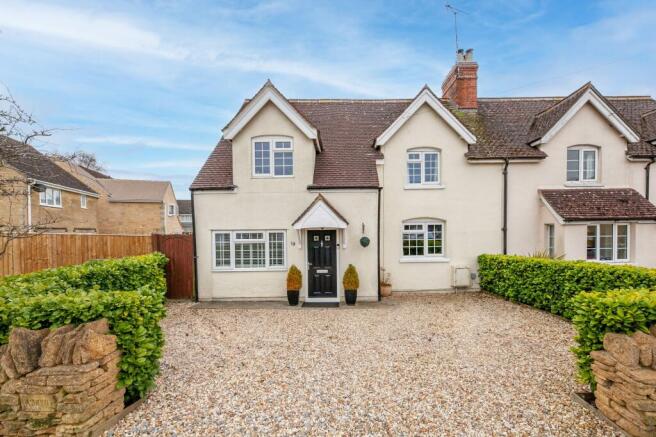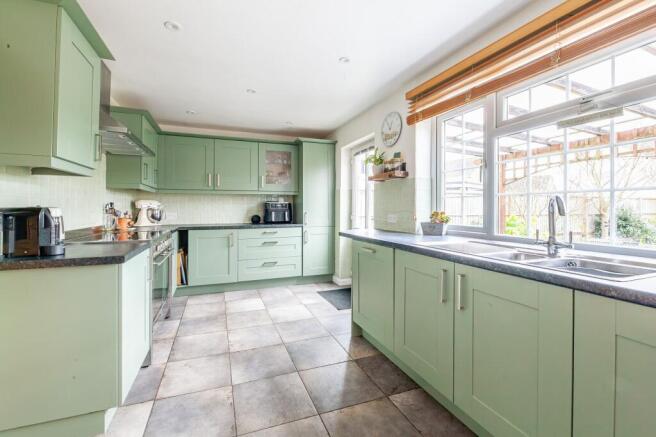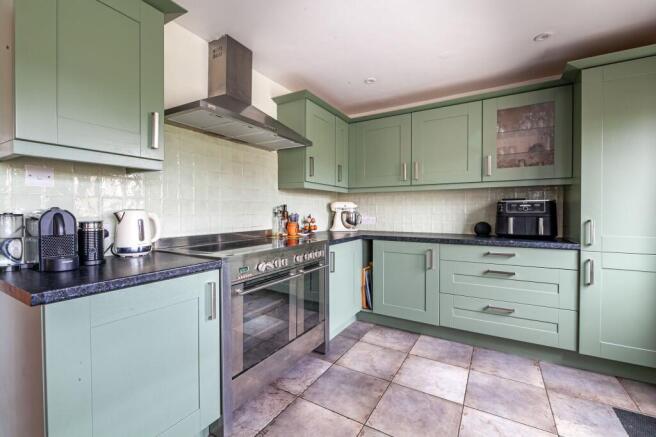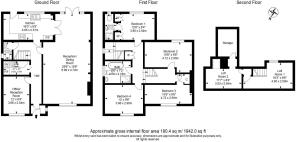
Cranhams Lane, Cirencester, GL7

- PROPERTY TYPE
Semi-Detached
- BEDROOMS
4
- BATHROOMS
2
- SIZE
1,948 sq ft
181 sq m
- TENUREDescribes how you own a property. There are different types of tenure - freehold, leasehold, and commonhold.Read more about tenure in our glossary page.
Freehold
Key features
- Four bedroom semi-detached family home
- Four double bedrooms
- Spacious kitchen with separate utility room
- Family bathroom & en-suite shower room to principle bedroom
- Two further loft rooms and storage
- Main reception over 20ft in length
- South-east aspect garden with patio and summer house
- Driveway for three cars
- Close to Cirencester Town centre
Description
Nestled in the picturesque surroundings of the Cotswolds, this charming four-bedroom semi-detached family home offers the perfect blend of modern comfort and elegance. On the ground floor the main reception room spans over 20 feet in length, with beautiful parquet flooring, creating a welcoming and versatile space with dining and living area. The dining area allows direct access to the patio while living area has the added benefit of a log burner. The main reception is complemented by an additional reception/study room, ideal as an office, downstairs bedroom or as a children’s playroom. The heart of the home lies in the well-appointed kitchen, with direct access to the garden and internal double doors that lead you into the dining area. As well as the spacious kitchen there is a separate utility room, with furtherer storage units and working sink. There is also the added convenience of a downstairs WC.
Upstairs boasts four spacious double bedrooms, with the principle bedroom enjoying the convenience of fitted wardrobes and an en-suite shower room. While the other bedrooms have use of the newly installed modern family bathroom, with stylish roll-top bath, large low level walk in shower, vanity sink and WC all in white. If further space is required there are two further loft rooms that could be converted subject to the necessary planning consent. Currently used for storage but could easily make an office space due to the bright windows. This property provides ample space for any growing family.
Stepping outside, the property reveals a wonderful South-East aspect garden. The garden features a grass lawn with raised beds, and a patio area, perfect for al fresco dining. While a summer house offers a serene retreat for relaxation or hobbies. At the bottom of the garden tucked away there is a large storage shed and log store, great for keeping things secure and tidy. To the front of the property is a gravel driveway, with the capacity for three cars, ensuring ample parking space. While a recently added stone wall and hedge provide privacy and security.
Situated around a mile from Cirencester Town centre, the local High Street is beautiful, adorned with cobbled streets, historic buildings and plenty of independent shops, cafes, bakeries, restaurants, and pubs. The property is also close to a selection of ‘Good’ schools - all within a mile or so, perfect for families with children moving to the area. For those commuting, Kemble train station is conveniently located less than 5 miles away, offering direct access to London Paddington, making this property a prime choice for those seeking a harmonious balance between rural tranquillity and urban connectivity. Surrounding the property are vast expanses of natural beauty, with Cirencester Park, part of the Bathurst Estate, and The Abbey Grounds nearby, providing the perfect setting for leisurely strolls, invigorating cycling routes, and a host of outdoor activities, ensuring an idyllic lifestyle for nature enthusiasts and active families alike.
First viewings will be held on Saturday 29th March & Sunday 30th March by appointment only.
Richard Harman is an associate partner of Young's Residential who are a family run estate agency business. Please contact him for more information on this property or to arrange a viewing.
EPC Rating: C
Main Reception
6.17m x 4.72m
Bright spacious open plan reception
Kitchen
4.95m x 2.57m
Generous sized kitchen, with modern fitted units and with views of the garden.
Principle Bedroom (One)
3.86m x 2.54m
Bedroom one, the principle bedroom, with fitted wardrobes and with en-suite shower room.
Bedroom Two
4.8m x 2.51m
Spacious double bedroom with garden views.
Bedroom Three
4.72m x 2.01m
Spacious double bedroom
Bedroom Four
3.66m x 2.9m
Spacious double bedroom
Study/Reception Two
3.66m x 2.54m
Bright spacious reception room, currently used as a study.
Family Bathroom
2.59m x 2.18m
Recently refurbished four-piece family bathroom.
En-suite Shower Room
2.54m x 0.74m
Well appointed, bright shower room to the principle bedroom.
Garden
Large garden with South East aspect. Includes storage shed, summer house, patio and side access.
- COUNCIL TAXA payment made to your local authority in order to pay for local services like schools, libraries, and refuse collection. The amount you pay depends on the value of the property.Read more about council Tax in our glossary page.
- Band: D
- PARKINGDetails of how and where vehicles can be parked, and any associated costs.Read more about parking in our glossary page.
- Yes
- GARDENA property has access to an outdoor space, which could be private or shared.
- Private garden
- ACCESSIBILITYHow a property has been adapted to meet the needs of vulnerable or disabled individuals.Read more about accessibility in our glossary page.
- Ask agent
Energy performance certificate - ask agent
Cranhams Lane, Cirencester, GL7
Add an important place to see how long it'd take to get there from our property listings.
__mins driving to your place
Get an instant, personalised result:
- Show sellers you’re serious
- Secure viewings faster with agents
- No impact on your credit score
Your mortgage
Notes
Staying secure when looking for property
Ensure you're up to date with our latest advice on how to avoid fraud or scams when looking for property online.
Visit our security centre to find out moreDisclaimer - Property reference c298c4af-9b2d-48ef-aa6c-70d0f17df4b4. The information displayed about this property comprises a property advertisement. Rightmove.co.uk makes no warranty as to the accuracy or completeness of the advertisement or any linked or associated information, and Rightmove has no control over the content. This property advertisement does not constitute property particulars. The information is provided and maintained by Youngs Residential, Covering Essex. Please contact the selling agent or developer directly to obtain any information which may be available under the terms of The Energy Performance of Buildings (Certificates and Inspections) (England and Wales) Regulations 2007 or the Home Report if in relation to a residential property in Scotland.
*This is the average speed from the provider with the fastest broadband package available at this postcode. The average speed displayed is based on the download speeds of at least 50% of customers at peak time (8pm to 10pm). Fibre/cable services at the postcode are subject to availability and may differ between properties within a postcode. Speeds can be affected by a range of technical and environmental factors. The speed at the property may be lower than that listed above. You can check the estimated speed and confirm availability to a property prior to purchasing on the broadband provider's website. Providers may increase charges. The information is provided and maintained by Decision Technologies Limited. **This is indicative only and based on a 2-person household with multiple devices and simultaneous usage. Broadband performance is affected by multiple factors including number of occupants and devices, simultaneous usage, router range etc. For more information speak to your broadband provider.
Map data ©OpenStreetMap contributors.






