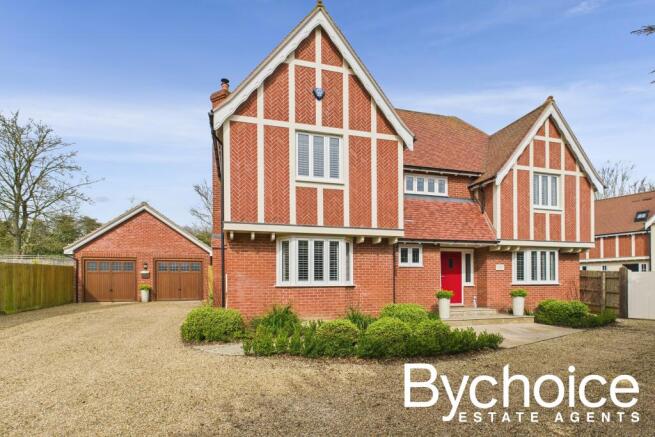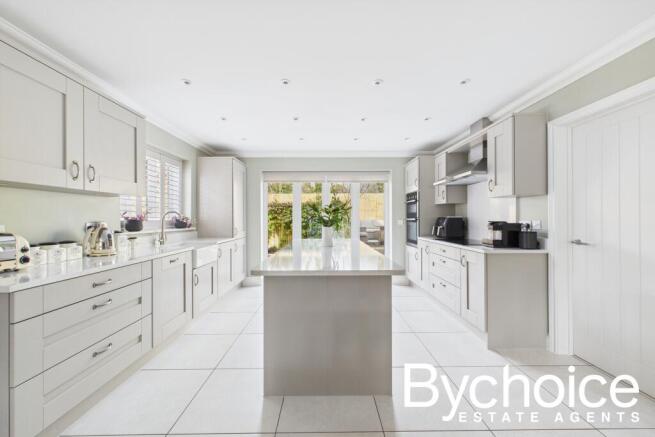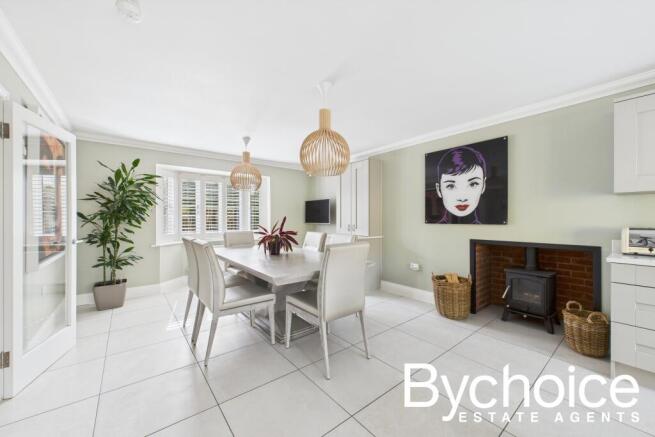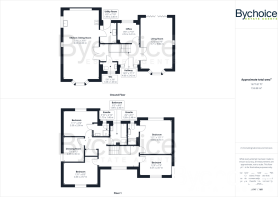
Highfield Close, Lavenham, Sudbury, Suffolk

- PROPERTY TYPE
Detached
- BEDROOMS
5
- BATHROOMS
3
- SIZE
1,830 sq ft
170 sq m
- TENUREDescribes how you own a property. There are different types of tenure - freehold, leasehold, and commonhold.Read more about tenure in our glossary page.
Freehold
Key features
- Offered No Onward Chain.
- Spacious sitting room with dual aspect, wood burner & bi-fold doors.
- Open-plan kitchen/dining with island, integrated appliances & garden access.
- Versatile study/snug, perfect for home working.
- Five bedrooms, two with en-suites.
- Elegant principal suite with garden views & en-suite.
- Stylish family bathroom with heated towel rail.
- Double garage & ample parking.
- Idyllic Lavenham location, rich in history & charm.
- Close to shops, pubs, restaurants & countryside walks.
Description
Upon entering, the welcoming hallway, adorned with elegant tiled flooring, sets the tone for the quality found throughout the home. The spacious family sitting room to the right benefits from a dual aspect, allowing natural light to pour in from both the front and rear, while an inset wood burner creates a cosy focal point. Bi-fold doors lead seamlessly to the patio and garden, enhancing the indoor-outdoor connection. The entrance hall also grants access to a versatile study/snug, an ideal space for home working or a quiet retreat. The heart of the home is the stunning open-plan kitchen/dining room, which is thoughtfully designed into two distinct areas. The dining space, positioned at the front, flows effortlessly into the well-appointed kitchen at the rear, where sleek work surfaces and integrated appliances are complemented by a central island, creating a sociable yet practical space. Another set of bi-fold doors open onto the patio, making alfresco dining a breeze. Adjoining the kitchen, the utility room provides further storage, space for additional appliances, and a convenient door to the rear garden. A downstairs cloakroom completes the ground floor accommodation.
Ascending to the first floor, the landing leads to five beautifully appointed bedrooms, each offering generous proportions and ample natural light. The principal bedroom, positioned at the rear, enjoys views over the gardens, as well as the luxury of an en-suite shower room. Bedroom two mirrors these benefits with its own en-suite and similarly delightful outlook. Bedrooms three and four are situated at the front of the home, offering charming rooftop views across Lavenham, while the fifth bedroom has been stylishly converted into a dressing room. The contemporary family bathroom, finished with high-quality fixtures and a heated towel rail, serves the remaining bedrooms and completes the first-floor accommodation.
Externally, the private rear garden is a true highlight, offering a tranquil space for outdoor enjoyment. A neatly paved patio area provides the perfect setting for summer gatherings, while the well-maintained lawn extends towards borders that enhance the sense of privacy. To the front, the property benefits from ample off-street parking and a detached double garage, ensuring both convenience and practicality.
THE LOCATION
This home is located in the picturesque village of Lavenham, a quintessential gem nestled in the heart of Suffolk. Steeped in history, this enchanting village is renowned for its well-preserved medieval architecture, making it a sought-after location for those seeking charm and character in their new home.
Lavenham boasts a rich history dating back to the medieval period when it thrived as a wool and weaving center. The village's medieval timber-framed buildings, many of which are listed as historic landmarks, provide a fascinating glimpse into its past. The Guildhall, a prominent feature, stands as a testament to Lavenham's prosperous wool trade era.
Wander through the winding streets of Lavenham, and you'll be captivated by the charming timber-framed houses that line the village. The architecture reflects the village's medieval heritage, creating an idyllic and timeless atmosphere. Each property tells a story of the past, making living in Lavenham a truly unique experience.
Lavenham offers a delightful array of amenities to cater to the needs of its residents. Indulge in the culinary delights of the village, with an abundance of pubs and restaurants, including the renowned Swan Hotel. Independent tea rooms, butchers, bakers, co-ops, and boutique high street shops contribute to the village's vibrant community.
Families will appreciate the presence of a well-established primary school, ensuring a convenient and quality education for the younger residents. The village also hosts a doctor's surgery, prioritising the health and well-being of its community.
Explore Lavenham Farmers' Market to discover locally sourced produce and handmade crafts. Embark on scenic walks, including the railway walk to Long Melford, reveling in the natural beauty of the surrounding countryside. The enchanting De Vere House, which is more commonly known as the 'Harry Potter House' adds a touch of magic to the village, attracting visitors from near and far.
Lavenham is not just a location; it's a lifestyle. Immerse yourself in the rich history, embrace the unique architecture, and relish the sense of community that defines this charming village. Whether strolling through the market square, enjoying a meal at a historic pub, or taking in the panoramic views on a scenic walk, Lavenham offers a living experience like no other. Your dream property awaits in this timeless village, where the past and present seamlessly converge.
AGENTS NOTE
Council & Council Tax Band – Babergh District Council - Band F
Tenure – Freehold
Broadband – Superfast broadband available with download speeds of up to 41mbps and upload speeds of 8mbps.
Mobile Coverage – Voice & Data likely outdoor with EE, O2, Three & Vodaphone
Utilities – Mains drainage, water, electric, oil fired central heating
Property Construction – Standard Brick Construction
Kitchen/Dining Room
8.08m x 3.99m
Utility
1.9m x 2.39m
Sitting Room
3.71m x 5.94m
Office
2.51m x 2.39m
Bedroom One
3.68m x 3.94m
Ensuite
1.27m x 2.46m
Bedroom Two
3.38m x 2.9m
Ensuite
1.78m x 1.47m
Dressing Room/Bedroom 5
2.36m x 2.79m
Bedroom Three
3.99m x 2.57m
Bedroom Four
3.66m x 2.36m
Bathroom
1.88m x 2.44m
Brochures
Brochure of Townshend Lodge- COUNCIL TAXA payment made to your local authority in order to pay for local services like schools, libraries, and refuse collection. The amount you pay depends on the value of the property.Read more about council Tax in our glossary page.
- Band: F
- PARKINGDetails of how and where vehicles can be parked, and any associated costs.Read more about parking in our glossary page.
- Driveway
- GARDENA property has access to an outdoor space, which could be private or shared.
- Back garden
- ACCESSIBILITYHow a property has been adapted to meet the needs of vulnerable or disabled individuals.Read more about accessibility in our glossary page.
- Ask agent
Highfield Close, Lavenham, Sudbury, Suffolk
Add an important place to see how long it'd take to get there from our property listings.
__mins driving to your place
Your mortgage
Notes
Staying secure when looking for property
Ensure you're up to date with our latest advice on how to avoid fraud or scams when looking for property online.
Visit our security centre to find out moreDisclaimer - Property reference DPG-64838405. The information displayed about this property comprises a property advertisement. Rightmove.co.uk makes no warranty as to the accuracy or completeness of the advertisement or any linked or associated information, and Rightmove has no control over the content. This property advertisement does not constitute property particulars. The information is provided and maintained by Bychoice, Sudbury. Please contact the selling agent or developer directly to obtain any information which may be available under the terms of The Energy Performance of Buildings (Certificates and Inspections) (England and Wales) Regulations 2007 or the Home Report if in relation to a residential property in Scotland.
*This is the average speed from the provider with the fastest broadband package available at this postcode. The average speed displayed is based on the download speeds of at least 50% of customers at peak time (8pm to 10pm). Fibre/cable services at the postcode are subject to availability and may differ between properties within a postcode. Speeds can be affected by a range of technical and environmental factors. The speed at the property may be lower than that listed above. You can check the estimated speed and confirm availability to a property prior to purchasing on the broadband provider's website. Providers may increase charges. The information is provided and maintained by Decision Technologies Limited. **This is indicative only and based on a 2-person household with multiple devices and simultaneous usage. Broadband performance is affected by multiple factors including number of occupants and devices, simultaneous usage, router range etc. For more information speak to your broadband provider.
Map data ©OpenStreetMap contributors.








