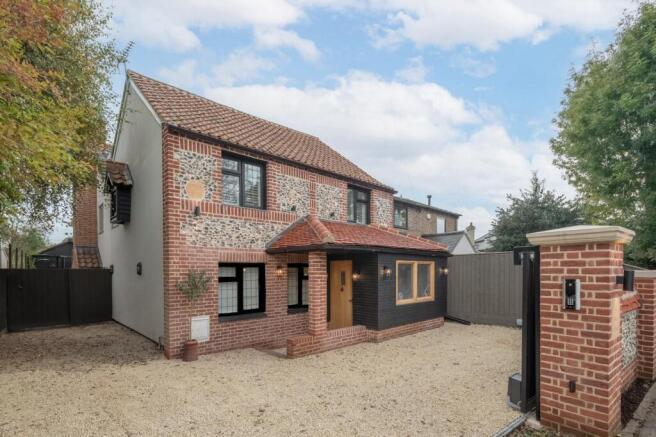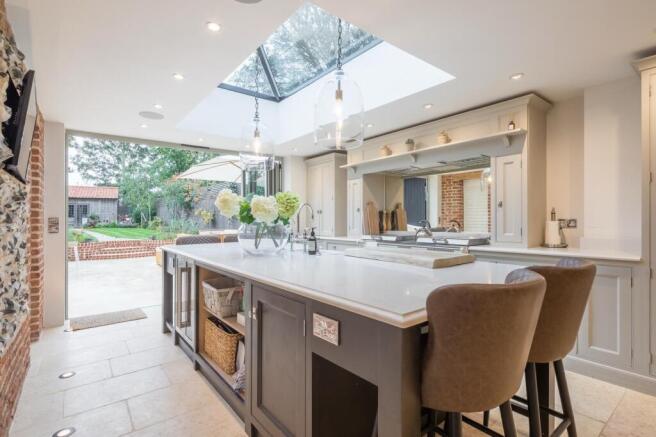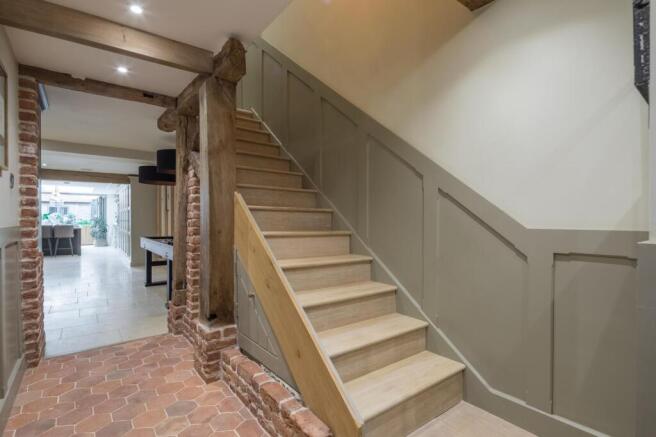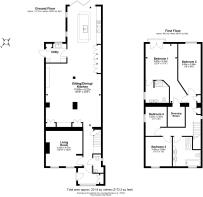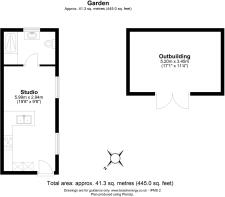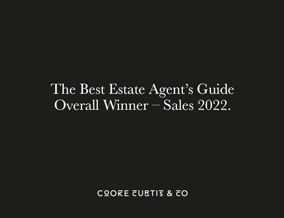
High Street, Harston

- PROPERTY TYPE
Detached
- BEDROOMS
5
- BATHROOMS
3
- SIZE
1,033 sq ft
96 sq m
- TENUREDescribes how you own a property. There are different types of tenure - freehold, leasehold, and commonhold.Read more about tenure in our glossary page.
Freehold
Key features
- 202 sqm / 2172 sqft + annex
- 600 sqm / 0.15 acre
- Detached house
- 5 bed, 3 recep, 3 bath + annex
- Driveway parking
- Victorian- freehold
- EPC - E / 53
- Council tax band - F
Description
Recently extended and renovated to an exceptional standard, this charming Victorian cottage has been thoughtfully designed for modern family living. It combines luxurious finishes with practicality, creating a spacious and versatile home. Included in the property is a separate self-contained annex in the garden, offering additional living space.
Set back from the road behind an attractive wall with electric sliding gates, the property features a driveway with off-street parking and access to both the rear garden and annex.
The front door opens into a welcoming entrance porch, complete with a handy storage cupboard for coats and shoes. From there, the inner hallway leads you through the length of the property, offering a stunning view of the open-plan sitting/dining area and kitchen, extending all the way to the rear garden. The original living room, now used as a formal dining area, includes a large handcrafted oak table, seating up to 12 people. It could also easily serve as a cozy living room or playroom.
The heart of the home is the expansive open-plan sitting, dining, and living room, measuring over 13.9m x 6.22m (45'8" x 20'5"). The space seamlessly combines exposed brick pillars, a traditional fireplace, and beams with the spaciousness of modern living. The large wood-burner in the fireplace provides a warm, inviting focal point for the room, which still offers plenty of room for seating and even a shuffleboard. Throughout the space, bespoke cabinetry provides stylish and practical storage.
At the rear, the modern kitchen is flooded with natural light from a large pitched skylight and bifold doors that open directly onto the garden, creating perfect indoor-outdoor flow. It features a range of wall and base-mounted units, an impressive central island, and integrated appliances, including a range cooker and wine cooler. A well-appointed utility room completes the ground floor.
Upstairs, you'll find four spacious bedrooms and a family bathroom. The standout feature is the master bedroom, which boasts a large ensuite bathroom with his-and-hers sinks and a generous walk-in shower. The Juliet balcony overlooks the rear garden, while a thoughtfully designed dressing room offers ample storage for clothes and shoes. The family bathroom is modern and stylish, with floor-to-ceiling tiles, his-and-hers sinks, and a large walk-in shower.
Outside, the property enjoys a stunning outdoor space, with bifold doors leading from the kitchen to a patio area and outdoor kitchen, perfect for entertaining or alfresco dining. The outdoor kitchen is equipped with an Argentine asado grill, a Gozney pizza oven, a traditional wood-fired oven, and a fully functional sink with running water and electricity. A bespoke luxury seating area with a fire pit and dining table completes the space. At the rear of the garden, you'll find a studio currently used as a home gym. The remainder of the garden is mostly laid to lawn, with mature borders on either side.
The studio, known as the Barn, is situated to the side of the property and is equipped with a modern kitchen, living area, and bed area. At the back of the studio, there is a bathroom with a walk-in shower.
Agent's note: The seller is open to negotiations regarding fixtures, fittings, and furniture, both inside and outside the property.
Harston is the first village coming south out of Cambridge on the A10 and has an excellent range of day-to-day facilities, plus exceptionally easy road links both into the city and south towards Royston and London.
A new purpose-built, road traffic-free cycle route has recently opened that leads over the M11, into Trumpington, and on to the city. There is also a regular bus service, which is a most useful asset.
The village is the right side of town for the Addenbrooke's Campus, the science parks at Melbourn, Abington, and Great Chesterford, and Foxton's mainline railway station to Cambridge (approximately 13 minutes) and London Kings Cross (less than 1 hour) is within 2 miles.
Within the parish, there is an Ofsted 'Good' rated primary school, a restaurant, doctor's surgery with dispensary, an excellent local shop with a Post Office counter, village hall, hairdresser, petrol filling station, and a large recreation ground with a recently improved children's playground.
Brochures
materialinformation- COUNCIL TAXA payment made to your local authority in order to pay for local services like schools, libraries, and refuse collection. The amount you pay depends on the value of the property.Read more about council Tax in our glossary page.
- Band: TBC
- PARKINGDetails of how and where vehicles can be parked, and any associated costs.Read more about parking in our glossary page.
- Driveway
- GARDENA property has access to an outdoor space, which could be private or shared.
- Yes
- ACCESSIBILITYHow a property has been adapted to meet the needs of vulnerable or disabled individuals.Read more about accessibility in our glossary page.
- Ask agent
Energy performance certificate - ask agent
High Street, Harston
Add an important place to see how long it'd take to get there from our property listings.
__mins driving to your place
Get an instant, personalised result:
- Show sellers you’re serious
- Secure viewings faster with agents
- No impact on your credit score

Your mortgage
Notes
Staying secure when looking for property
Ensure you're up to date with our latest advice on how to avoid fraud or scams when looking for property online.
Visit our security centre to find out moreDisclaimer - Property reference 00405. The information displayed about this property comprises a property advertisement. Rightmove.co.uk makes no warranty as to the accuracy or completeness of the advertisement or any linked or associated information, and Rightmove has no control over the content. This property advertisement does not constitute property particulars. The information is provided and maintained by Cooke Curtis & Co, Cambridge. Please contact the selling agent or developer directly to obtain any information which may be available under the terms of The Energy Performance of Buildings (Certificates and Inspections) (England and Wales) Regulations 2007 or the Home Report if in relation to a residential property in Scotland.
*This is the average speed from the provider with the fastest broadband package available at this postcode. The average speed displayed is based on the download speeds of at least 50% of customers at peak time (8pm to 10pm). Fibre/cable services at the postcode are subject to availability and may differ between properties within a postcode. Speeds can be affected by a range of technical and environmental factors. The speed at the property may be lower than that listed above. You can check the estimated speed and confirm availability to a property prior to purchasing on the broadband provider's website. Providers may increase charges. The information is provided and maintained by Decision Technologies Limited. **This is indicative only and based on a 2-person household with multiple devices and simultaneous usage. Broadband performance is affected by multiple factors including number of occupants and devices, simultaneous usage, router range etc. For more information speak to your broadband provider.
Map data ©OpenStreetMap contributors.
