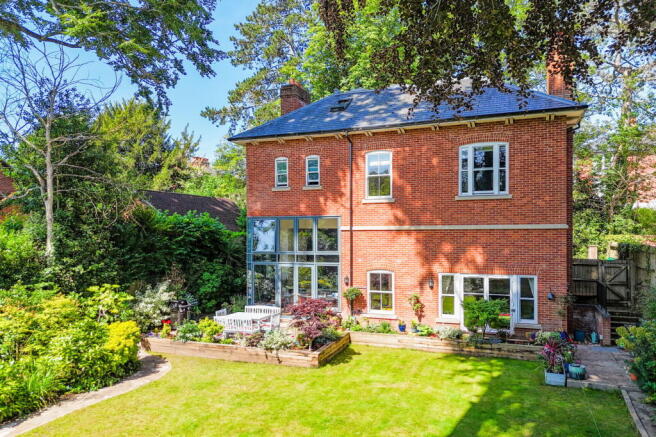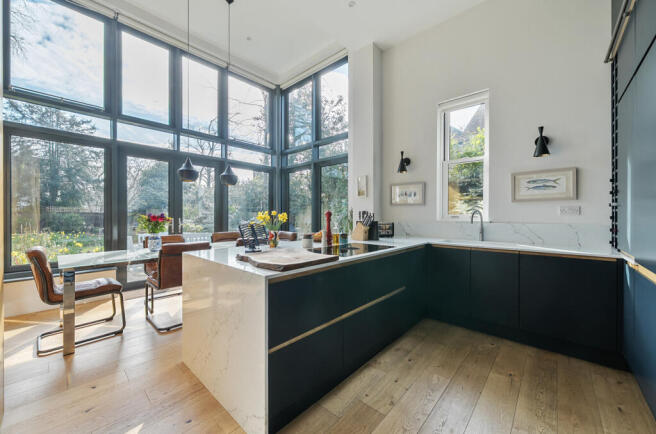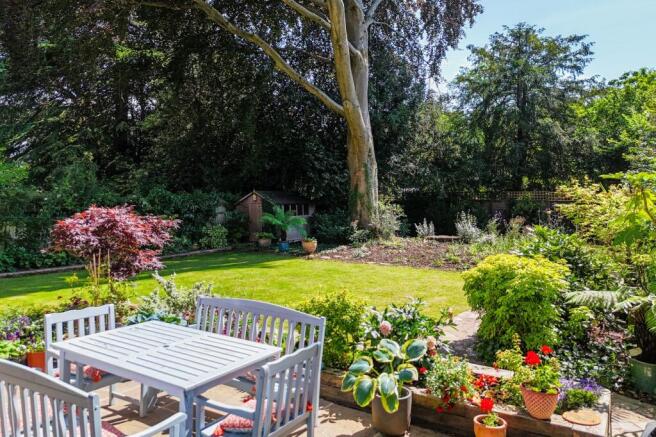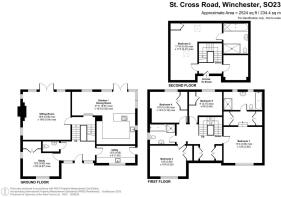
St Cross Road, Winchester, SO23

- PROPERTY TYPE
Detached
- BEDROOMS
5
- BATHROOMS
3
- SIZE
Ask agent
- TENUREDescribes how you own a property. There are different types of tenure - freehold, leasehold, and commonhold.Read more about tenure in our glossary page.
Freehold
Key features
- Superb executive home built in 2012
- Off road parking and electric vehicle charging point.
- Prime and highly sought-after location of St. Cross
- Impressive proportions and wonderful ceiling heights
- High specification throughout
- Private garden and views across to St. Catherines Hill
Description
An exceptional five-bedroom detached family residence set in the heart of St. Cross, Winchester and within a level walk of the High Street.
THE SITUATION
Situated in the highly sought-after residential area of St. Cross, this exceptional home is just moments from the heart of Winchester, a historic cathedral city renowned for its charm and cultural heritage. The High Street offers a vibrant mix of independent shops, boutiques, cafés, bars, and restaurants, while an array of cultural and leisure attractions—including the Theatre Royal, Everyman Cinema, the Great Hall, and the world-famous Winchester Cathedral—are all within easy reach. Nearby, Winchester College and the scenic water meadows of St. Cross stretch along the banks of the River Itchen, offering idyllic walks through historic cathedral streets, across the meadows, and up to St. Catherine’s Hill, with trails extending towards picturesque villages along the Itchen Navigation.
Winchester boasts excellent transport links, with direct trains to London Waterloo in approximately 60 minutes. The M3 motorway (junctions 9, 10, and 11) provides convenient access to both London and Southampton, while the M27 ensures easy travel to Southampton International Airport, the south coast, and The New Forest. The A34 offers connections to Oxford and the Midlands, while the A303 leads to the West Country.
The property is ideally positioned for outstanding local schooling, with Winchester College and The Pilgrims’ School within walking distance. To the south of the city, Twyford Preparatory School, St. Swithun’s School for girls, Prince’s Mead, and the highly regarded Kings’ School are also nearby, making this a prime location for families.
THE PROPERTY
Built in 2012, this exceptional family home has been thoughtfully designed and meticulously maintained, with further enhancements made by the current owners.
Set in a sought after position, The Beeches boasts an impressive presence while offering ample off-street parking for multiple vehicles.
Upon entry, the high ceilings and abundance of natural light create an immediate sense of space and elegance. To the front aspect, there is a well-proportioned study, a practical utility room with external side access and a good size cloakroom. A full-height window offers a glimpse into the beautifully appointed living room, complete with a feature fireplace.
A few steps lead down to the stunning kitchen and dining area, where expansive floor-to-ceiling glazing seamlessly connects the interior with the terrace and garden. This beautifully designed space features a John Lewis of Hungerford Kitchen equipped with high-end appliances, including double Miele ovens, a Quooker hot tap, and a Bora induction hob set within a sleek central island. Design highlights such as Tom Dixon lighting and cleverly concealed storage enhance both functionality and style. Opposite the kitchen, the elegant living room features a striking Stovax Riva Studio wood burner and direct access to the terrace, creating a perfect setting for year-round enjoyment. Underfloor heating runs throughout this level, maintaining a consistently warm and inviting atmosphere.
The first floor comprises four generously sized bedrooms, one of which serves as a potential principal suite, complete with a dedicated dressing area and a luxurious bath and shower room. The remaining three bedrooms each include built-in wardrobes, while a well-appointed family bathroom, featuring both a bath and a separate shower, completes this level.
The entire second floor is dedicated to a private suite, previously used as the primary bedroom but equally ideal as an exceptional guest retreat. This tranquil space includes a spacious walk-in wardrobe, a dressing area, and an en-suite bathroom with a separate shower. Situated at the top of the house, this suite offers a sense of privacy and generous proportions, making it a true sanctuary.
OUTSIDE
To the front aspect, a large parking area framed by an array of mature trees and shrubs, provides secure off road parking for multiple vehicles, with an EV charging point. From here, a wide side access area leads through to the rear terrace which extends across the rear of the property. The terrace is accessible from both the kitchen and sitting room and provides a perfect space for al fresco dining while enjoying the views of the garden and St. Catherine's Hill in the distance.
The rear garden is predominantly laid to level lawn with a path leading down the side to a landscaped area to the rear of the plot featuring a variety of planted beds and established shrubs.
Brochures
Brochure 1- COUNCIL TAXA payment made to your local authority in order to pay for local services like schools, libraries, and refuse collection. The amount you pay depends on the value of the property.Read more about council Tax in our glossary page.
- Band: G
- PARKINGDetails of how and where vehicles can be parked, and any associated costs.Read more about parking in our glossary page.
- Driveway,EV charging
- GARDENA property has access to an outdoor space, which could be private or shared.
- Yes
- ACCESSIBILITYHow a property has been adapted to meet the needs of vulnerable or disabled individuals.Read more about accessibility in our glossary page.
- Ask agent
St Cross Road, Winchester, SO23
Add an important place to see how long it'd take to get there from our property listings.
__mins driving to your place
Get an instant, personalised result:
- Show sellers you’re serious
- Secure viewings faster with agents
- No impact on your credit score
Your mortgage
Notes
Staying secure when looking for property
Ensure you're up to date with our latest advice on how to avoid fraud or scams when looking for property online.
Visit our security centre to find out moreDisclaimer - Property reference 28678575. The information displayed about this property comprises a property advertisement. Rightmove.co.uk makes no warranty as to the accuracy or completeness of the advertisement or any linked or associated information, and Rightmove has no control over the content. This property advertisement does not constitute property particulars. The information is provided and maintained by Spencers, Romsey. Please contact the selling agent or developer directly to obtain any information which may be available under the terms of The Energy Performance of Buildings (Certificates and Inspections) (England and Wales) Regulations 2007 or the Home Report if in relation to a residential property in Scotland.
*This is the average speed from the provider with the fastest broadband package available at this postcode. The average speed displayed is based on the download speeds of at least 50% of customers at peak time (8pm to 10pm). Fibre/cable services at the postcode are subject to availability and may differ between properties within a postcode. Speeds can be affected by a range of technical and environmental factors. The speed at the property may be lower than that listed above. You can check the estimated speed and confirm availability to a property prior to purchasing on the broadband provider's website. Providers may increase charges. The information is provided and maintained by Decision Technologies Limited. **This is indicative only and based on a 2-person household with multiple devices and simultaneous usage. Broadband performance is affected by multiple factors including number of occupants and devices, simultaneous usage, router range etc. For more information speak to your broadband provider.
Map data ©OpenStreetMap contributors.






