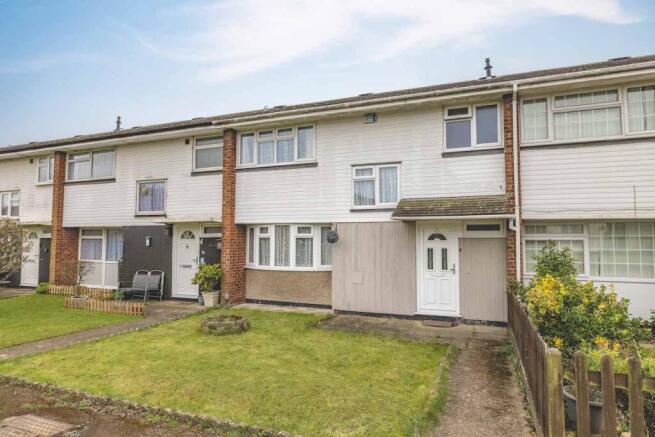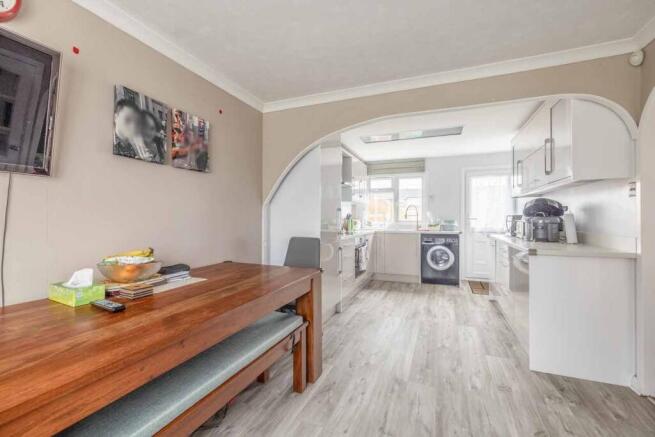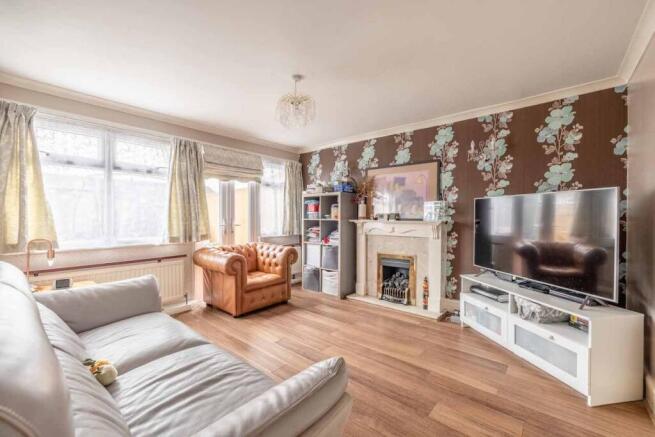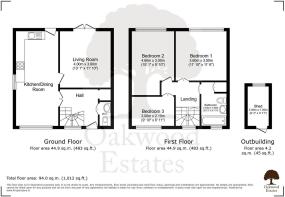
Grange Way, Iver, SL0
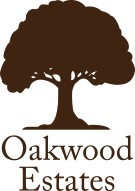
- PROPERTY TYPE
Terraced
- BEDROOMS
3
- BATHROOMS
2
- SIZE
Ask agent
- TENUREDescribes how you own a property. There are different types of tenure - freehold, leasehold, and commonhold.Read more about tenure in our glossary page.
Freehold
Key features
- Free hold Property
- Council Tax Band - D (£2444 p/yr)
- Garage with parking
- Three bedrooms
- Downstairs W.C
- South Facing Garden
- Close the amenities/ schools
- Modern kitchen/dining room
- Close to transport links and motorways
- Good secondary school catchment
Description
Oakwood Estates proudly presents this modern three-bedroom terrace property on the market. This well-maintained residence boasts a living room, a fully-equipped kitchen open plan dining room, three bedrooms, a family bathroom, downstairs W.C, a garage, with rear driveway parking. The property features double glazing throughout, efficient gas central heating, and exclusive gardens at the front and rear. Situated within a brief stroll to the Co-op, Costa, The Swan Public House, and all High Street amenities, it offers convenience. The location is in proximity to the Iver Medical Centre and a short walk to both the village's Infant and Junior Schools. Easy access to the M25, M4, and M40 motorways makes commuting a breeze. Additionally, Iver Rail Station (Crossrail/Elizabeth Line) is just over a mile away.
We access the property through the entrance to the hallway, adorned with pendant lighting. The hallway includes doors to the WC and dining room, a cupboard, and stairs ascending to the first floor. The WC includes, a toilet, basin and a window to the front. The kitchen/dining has a front and rear-facing window, ample space for a dining table and chairs. The kitchen is modern with integrated appliances and has a door leading to the garden. There is wood flooring throughout. The living room, of generous proportions, features a fireplace, pendant and wall lighting, windows and French doors leading to the garden, as well as space for a two-piece suite and wooden flooring.
Moving to the first floor, we find three bedrooms and the family bathroom. Bedroom one boasts pendant lighting, a rear garden-view window, space for a king-size bed and bedside tables, room for a wardrobe, and carpeted flooring. Bedroom two features pendant lighting, a rear garden-view window, space for a king-size bed and bedside tables, room for a wardrobe, and carpeted flooring. Bedroom three includes pendant lighting, a front aspect window, space for a double bed and bedside tables, room for a wardrobe, and carpeted flooring. The family bathroom, is tiled floor to ceiling, includes a frosted window overlooking the front aspect, a storage cupboard a low-level WC, hand wash basin with a mixer tap, a bath with a shower attachment and a wall-mounted mirror light unit.
Building Safety
Na
Mobile Signal
5G Voice and Data
Construction Type
Brick
Existing Planning Permission
Na
Coalfield or Mining
None
Front of house
The front of the property has a well-defined pathway to the front door, providing a welcoming approach. The front garden is predominantly laid to a lush green lawn, contributing to a neat and inviting exterior.
Rear Garden
The South Facing rear garden offers a delightful outdoor haven with a well-appointed patio and a pathway that gracefully guides to a convenient garage, and a rear gate that opens to the driveway. As you explore the garden, you'll notice a thoughtfully laid section of Astroturf, providing a low-maintenance and appealing green space. A protective fence surrounds the garden. This carefully designed outdoor retreat ensures a fully secured environment, making it an ideal haven for both children and pets to play freely. The combination of functional elements, aesthetic landscaping, and security features creates a harmonious and inviting garden space, perfect for relaxation and recreation. Whether enjoying a sunny day on the patio, exploring the Astroturf area, or accessing the additional features, the rear garden provides a well-rounded and secure retreat for residents and their families to appreciate.
Tenure
Freehold
Council Tax band
Band D (£2,444 p/yr)
Internet Speed
Ultrafast
Mobile Coverage
5G Voice and Data
Transport
Iver Rail Station - 0.87 miles
Langley (Berks) Rail Station - 1.57 miles
Uxbridge Underground Station - 2.29 miles
Heathrow Terminal - 3.53 miles
Denham Rail Station - 4.05 miles
Schools
Iver Infant School and Nursery
Iver Junior School
The Chalfonts Community College
Churchmead secondary
Burnham Grammar School
Beaconsfield High School
John Hampden Grammar School
Plus many more.
Local Area
Iver Village is a quaint and charming village located in Buckinghamshire, England. It is situated just off the M4 and M25 motorways, providing excellent transport links to London and other parts of the country. The village itself has a rich history and boasts several local amenities, including shops, restaurants, and pubs. There are also several schools in the area, making it an ideal location for families. Additionally, the village is within close proximity to the picturesque Colne Valley Regional Park and Black Park Country Park, offering stunning natural landscapes and recreational opportunities
Brochures
Brochure 1- COUNCIL TAXA payment made to your local authority in order to pay for local services like schools, libraries, and refuse collection. The amount you pay depends on the value of the property.Read more about council Tax in our glossary page.
- Band: D
- PARKINGDetails of how and where vehicles can be parked, and any associated costs.Read more about parking in our glossary page.
- Garage,Driveway
- GARDENA property has access to an outdoor space, which could be private or shared.
- Yes
- ACCESSIBILITYHow a property has been adapted to meet the needs of vulnerable or disabled individuals.Read more about accessibility in our glossary page.
- Level access
Grange Way, Iver, SL0
Add an important place to see how long it'd take to get there from our property listings.
__mins driving to your place
Get an instant, personalised result:
- Show sellers you’re serious
- Secure viewings faster with agents
- No impact on your credit score
Your mortgage
Notes
Staying secure when looking for property
Ensure you're up to date with our latest advice on how to avoid fraud or scams when looking for property online.
Visit our security centre to find out moreDisclaimer - Property reference 28821523. The information displayed about this property comprises a property advertisement. Rightmove.co.uk makes no warranty as to the accuracy or completeness of the advertisement or any linked or associated information, and Rightmove has no control over the content. This property advertisement does not constitute property particulars. The information is provided and maintained by Oakwood Estates, Iver. Please contact the selling agent or developer directly to obtain any information which may be available under the terms of The Energy Performance of Buildings (Certificates and Inspections) (England and Wales) Regulations 2007 or the Home Report if in relation to a residential property in Scotland.
*This is the average speed from the provider with the fastest broadband package available at this postcode. The average speed displayed is based on the download speeds of at least 50% of customers at peak time (8pm to 10pm). Fibre/cable services at the postcode are subject to availability and may differ between properties within a postcode. Speeds can be affected by a range of technical and environmental factors. The speed at the property may be lower than that listed above. You can check the estimated speed and confirm availability to a property prior to purchasing on the broadband provider's website. Providers may increase charges. The information is provided and maintained by Decision Technologies Limited. **This is indicative only and based on a 2-person household with multiple devices and simultaneous usage. Broadband performance is affected by multiple factors including number of occupants and devices, simultaneous usage, router range etc. For more information speak to your broadband provider.
Map data ©OpenStreetMap contributors.
