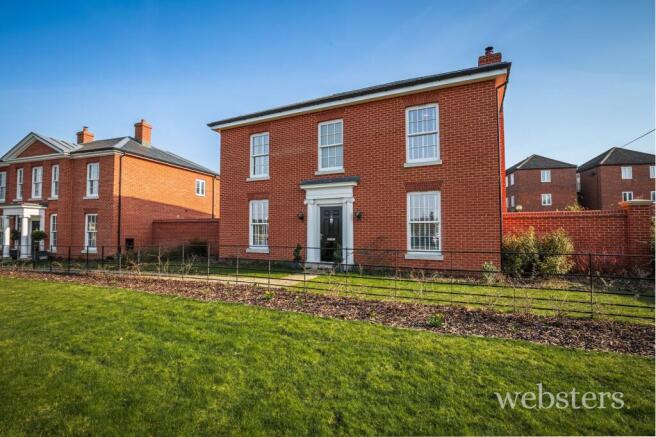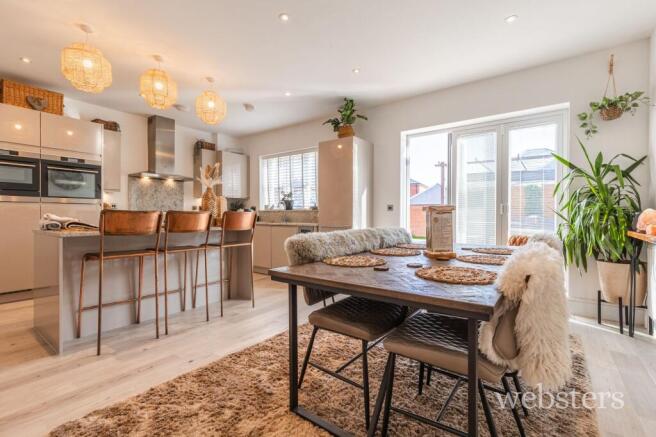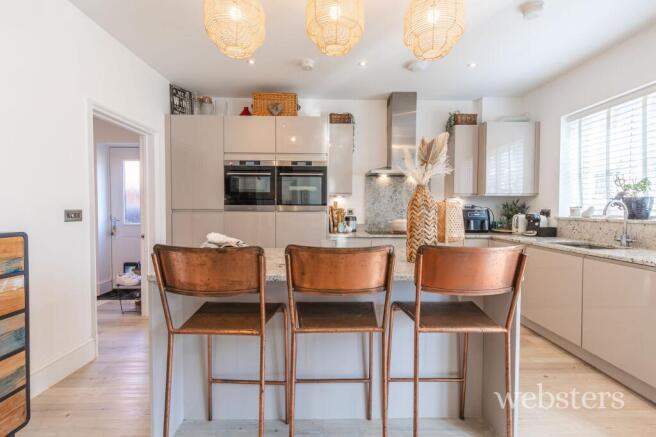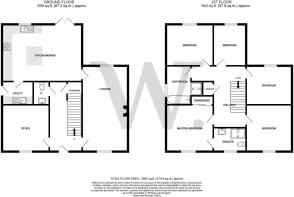Red Admiral Way, Rackheath, NR13

- PROPERTY TYPE
Detached
- BEDROOMS
5
- BATHROOMS
2
- SIZE
1,851 sq ft
172 sq m
- TENUREDescribes how you own a property. There are different types of tenure - freehold, leasehold, and commonhold.Read more about tenure in our glossary page.
Freehold
Key features
- Stunning Georgian-style inspired five-bedroom home
- Featuring impressive 9-foot ceilings and stunning tall sash windows
- Spacious open-plan kitchen/diner with bi-fold doors leading to the garden
- Kitchen with elegant granite worktops and top-of-the-line AEG appliances
- Two beautifully finished reception rooms featuring Karndean flooring
- Convenient utility area and ground floor WC
- Double garage with ample off road parking
- South-facing garden with decking area
Description
A stunning Georgian-style inspired five-bedroom detached house takes centre stage in this exquisite property listing. As you step inside, you are greeted by the grandeur of 9-foot ceilings and breath-taking tall sash windows that flood the rooms with natural light. The spacious open-plan kitchen/diner is a heart-warming focal point, complete with bi-fold doors that effortlessly extend the living space out to the south-facing garden. The kitchen boasts elegant granite worktops and top-of-the-line AEG appliances, making it a culinary haven for any aspiring chef. Two beautifully finished reception rooms, featuring Karndean flooring, offer versatile spaces for entertaining and relaxation. Practicality meets luxury with a convenient utility area and ground floor WC, ensuring every modern convenience is catered for. The property also boasts a double garage and ample off-road parking, a rare find for a home of such elegance and stature.
Outside, the magic continues with a private south-facing garden that beckons you to unwind in its tranquil oasis. A beautifully landscaped lawn provides a perfect backdrop to the stunning patio and spacious decking area, ideal for hosting al fresco dinners or soaking up the sun in complete privacy. The property's location ensures that peace and seclusion are yours to savour, with no neighbours overlooking your sanctuary. Parking is a breeze with ample off-road space for multiple vehicles, coupled with the secure storage and easy access of the double garage. This property is more than just bricks and mortar—it's a lifestyle choice that offers a harmonious blend of relaxation, privacy, and practicality. Whether you're entertaining guests or enjoying quiet moments with loved ones, this exquisite home encapsulates the essence of refined living. Don't miss this rare opportunity to own a property that encapsulates both luxury and comfort in equal measure - a true gem awaiting your discovery.
EPC Rating: B
Entrance hallway
A welcoming entrance hall that sets the tone for the rest of this stunning property. The space boasts stylish Karndean flooring and a radiator, offering both warmth and elegance. This inviting area flows effortlessly into the rest of the home, enhancing the sense of openness and comfort throughout.
Kitchen/diner
6.32m x 4.5m
A truly breath-taking open-plan living and entertaining area, beautifully designed with a striking kitchen island at its centre. The modern, fully fitted kitchen is expertly crafted with granite work tops providing the ideal setting for entertaining guests.
It features underfloor heating, radiators, a full-length integrated fridge, separate integrated freezer, built-in cooker, integrated dishwasher, and a spacious sink—everything you need for a functional yet stylish cooking experience. A door at the rear provides easy access to the outdoor space, seamlessly blending the indoor living area with the garden. Convenient access to the utility room completes this perfect entertaining hub.
Utility room
2.46m x 1.83m
The space features stylish Karndean flooring and underfloor heating, adding warmth and elegance. A door to the side offers convenient access, while the utility area includes a washing machine and sink, ensuring practicality and ease for everyday tasks.
Living room
6.76m x 3.61m
A truly magnificent main reception room, bathed in natural daylight from the windows to the rear. The focal point of the room is a wood burner, offering both warmth and aesthetic charm. This spacious area creates an inviting atmosphere, ideal for family gatherings or relaxation. There is also an entrance leading into the kitchen/diner, enhancing the flow of the space.
Study
3.73m x 3.3m
A study featuring sash windows to the front, allowing plenty of natural light, and stylish Karndean flooring that adds warmth and character to the space.
Landing
Fitted with carpet, entrance to all rooms on this floor.
Principle bedroom
3.84m x 3.4m
The master bedroom is flooded with natural light through a sash window overlooking the front garden. Laid with carpet, the room offers ample wardrobe space and is tastefully decorated throughout. This spacious bedroom comfortably accommodates a king-sized bed and features doors leading to the en-suite, providing both privacy and convenience.
En-suite
The en-suite is equipped with a shower, toilet, and sink basin, and features vinyl flooring
Bedroom 2
3.61m x 3.33m
A double bedroom, laid with carpet, radiator and a sash window to the front aspect.
Bedroom 3
3.61m x 3.33m
A double bedroom, laid with carpet, radiator and window to the rear aspect.
Bedroom 4
3.66m x 3m
A double bedroom, laid with carpet, radiator and a window the the rear aspect.
Bedroom 5
3m x 2.57m
Laid with carpet, radiator and a window to rear offering a cosy and comfortable space.
Garden
Step into a tranquil oasis as you enter the south-facing garden, where a beautifully landscaped lawn stretches out, offering both space and serenity. This private outdoor haven features a stunning patio and spacious decking area—ideal for al fresco dining, summer barbecues, or simply unwinding in the sunshine. With no neighbors overlooking the property, you'll enjoy an unparalleled sense of seclusion and peace.
The property ensures that parking is never a concern, with ample off-road space for multiple vehicles, in addition to a convenient double garage that offers both secure storage and easy access.
This is more than just a home—it's a lifestyle, offering the perfect balance of relaxation, privacy, and practicality. Whether you're hosting guests or enjoying quiet moments, this space provides everything you need for comfort and enjoyment.
Disclaimer
Agent Notes:
1. All our fees can be seen on our website at webstersofnorwich.co.uk
2. We are members of ARLA, NAEA, CMP Propertymark & The Property Ombudsman Service.
3. Anti Money laundering checks will be undertaken for all buyers and sellers. (there may be a charge for this service)
IMPORTANT NOTE: Please note that we have recently transitioned over to a new CRM system which takes our property feeds to the portals. While we strive for accuracy, some property information may not have been fully verified during this changeover. For clarification on important details, including (but not limited to) flood risks, rights of way, restrictions and other critical matters relating to the property, we strongly recommend contacting us directly.
- COUNCIL TAXA payment made to your local authority in order to pay for local services like schools, libraries, and refuse collection. The amount you pay depends on the value of the property.Read more about council Tax in our glossary page.
- Band: E
- PARKINGDetails of how and where vehicles can be parked, and any associated costs.Read more about parking in our glossary page.
- Yes
- GARDENA property has access to an outdoor space, which could be private or shared.
- Private garden
- ACCESSIBILITYHow a property has been adapted to meet the needs of vulnerable or disabled individuals.Read more about accessibility in our glossary page.
- Ask agent
Energy performance certificate - ask agent
Red Admiral Way, Rackheath, NR13
Add an important place to see how long it'd take to get there from our property listings.
__mins driving to your place
Your mortgage
Notes
Staying secure when looking for property
Ensure you're up to date with our latest advice on how to avoid fraud or scams when looking for property online.
Visit our security centre to find out moreDisclaimer - Property reference 44dec720-b2f4-4e08-adee-9fb5dd3966ad. The information displayed about this property comprises a property advertisement. Rightmove.co.uk makes no warranty as to the accuracy or completeness of the advertisement or any linked or associated information, and Rightmove has no control over the content. This property advertisement does not constitute property particulars. The information is provided and maintained by Websters Drayton, Drayton. Please contact the selling agent or developer directly to obtain any information which may be available under the terms of The Energy Performance of Buildings (Certificates and Inspections) (England and Wales) Regulations 2007 or the Home Report if in relation to a residential property in Scotland.
*This is the average speed from the provider with the fastest broadband package available at this postcode. The average speed displayed is based on the download speeds of at least 50% of customers at peak time (8pm to 10pm). Fibre/cable services at the postcode are subject to availability and may differ between properties within a postcode. Speeds can be affected by a range of technical and environmental factors. The speed at the property may be lower than that listed above. You can check the estimated speed and confirm availability to a property prior to purchasing on the broadband provider's website. Providers may increase charges. The information is provided and maintained by Decision Technologies Limited. **This is indicative only and based on a 2-person household with multiple devices and simultaneous usage. Broadband performance is affected by multiple factors including number of occupants and devices, simultaneous usage, router range etc. For more information speak to your broadband provider.
Map data ©OpenStreetMap contributors.




