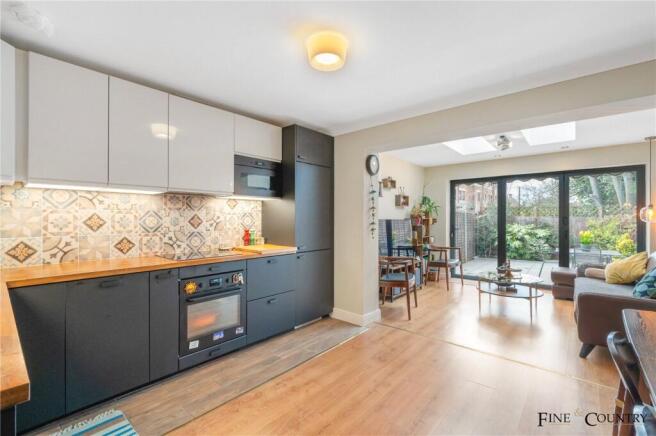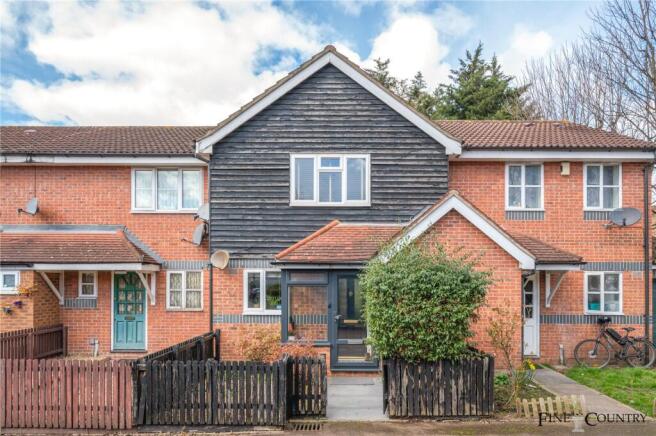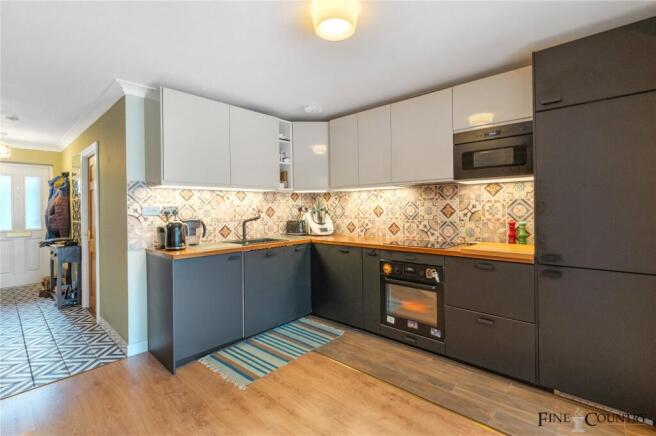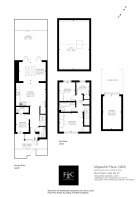Mapeshill Place, London, NW2

- PROPERTY TYPE
Terraced
- BEDROOMS
3
- BATHROOMS
2
- SIZE
924 sq ft
86 sq m
- TENUREDescribes how you own a property. There are different types of tenure - freehold, leasehold, and commonhold.Read more about tenure in our glossary page.
Freehold
Description
Key Features
• Modern terraced home affording 924 square feet of internal living space (excl. loft)
• Three bedrooms, two bathrooms
• Separate study room/single bedroom
• Guest WC
• Open plan kitchen/dining
• Large reception area
• Garage and additional parking bay
• Private east facing garden
• Freehold
• Chain-free
The Tour
The approach to the home sets a welcoming tone with its conservatory-style porch leading into a sophisticated entrance hall. The exterior facade features a harmonious blend of brickwork and timber accents, with a distinctive slate roof, inviting you into this beautifully maintained property.
Upon entering, the home hosts a versatile bedroom suite to the left, complete with an en-suite bathroom, offering privacy and convenience for guests or family members. Across the hall, a guest WC is strategically placed for easy access. Further into the heart of the home, the space expands into a bright and airy reception area, highlighted by twin skylights that enhance the natural light and spaciousness of the room. The smooth laminate flooring transitions seamlessly into the open-plan kitchen and dining area, creating a cohesive and inviting environment.
The kitchen is a showcase of modern design and functionality, featuring stylish IKEA cabinetry and durable walnut wood countertops. The working area is defined by tastefully tiled flooring, which transitions into laminate as it merges with the dining and living areas, maintaining a unified aesthetic throughout. Integrated appliances, including a high-efficiency RENLIG washing machine and an OTROLIG induction hob, are seamlessly incorporated, maximising space, style, and practicality. The layout fosters a sociable cooking and dining environment, with large glass doors opening out to the garden, further enhancing the room’s open and airy feel.
The upper floor which houses two well-proportioned bedrooms alongside a versatile study demonstrates thoughtful design, seamlessly integrating substantial storage solutions without compromising on style or spaciousness. Each room features durable laminate flooring, enhancing the contemporary aesthetic while facilitating maintenance. The built-in storage units, cleverly designed to maximize space, are colour-coordinated with the walls, maintaining a streamlined appearance that complements the overall design theme. Large windows in each bedroom not only allow for ample natural light but are also fitted with new, colour-coordinated Venetian blinds that enhance both privacy and the room’s aesthetic appeal. The largest bedroom is particularly spacious, equipped with extensive built-in wardrobes that offer generous storage without sacrificing the room's airy ambiance.
Adjacent to the bedrooms, the study functions as a dynamic home office. It is characterised by a large window that floods the space with natural light, underscoring the efficient use of space with built-in shelving and a desk setup. This room adapts flexibly to the residents’ needs, serving either as an office or a quiet retreat.
The loft, accessible via folding ladders, provides significant additional storage space. Though not suited for regular living quarters, this area is invaluable for storing seasonal items, luggage, or other infrequently used belongings. Its substantial size, stretching nearly the full length of the house, is well-equipped to meet a variety of storage needs.
Completing the upper floor, the family bathroom is a masterclass in blending practical design with aesthetic charm. It boasts rustic yet refined wall tiles decorated with a classic blue floral pattern that strikingly contrasts against the smooth, wood-like floor tiles. The pristine white bathroom fixtures, including a deep bathtub and a sleek, modern washbasin, are enhanced by contemporary fittings, creating an environment that is both serene and functional.
The east-facing garden offers a tranquil retreat extending across 24 feet in length. This beautifully maintained outdoor space features a large, paved patio area that provides a perfect setting for outdoor dining or simply enjoying the peaceful surroundings. The garden's strategic orientation ensures it captures the morning sunlight, making it ideal for breakfast outdoors or soaking up the early sun. Enclosed by high privacy fences and surrounded by mature trees, this garden space is both secluded and inviting, ideal for relaxation or entertaining guests.
The property also benefits from a practical and accessible garage. Measuring approximately 28' x 9', the garage offers ample space for secure parking and additional storage.
The Area
The property is conveniently located within easy walking distance of all Willesden Green amenities, including the vibrant bars and restaurants along Walm Lane. This area is known for its lively atmosphere and offers a wide range of services and amenities. Willesden Green Jubilee Line Station (Zone 2) is just a short walk away, providing quick access to Bond Street in 15 minutes and Canary Wharf in under 30 minutes. Additionally, the property is on the direct 24-hour 98 bus route, reaching Marble Arch in a maximum of 30 minutes. The area also boasts beautiful green spaces like Mapesbury Dell, a delightful public park within the conservation area, featuring a children's play area, wildlife pond, and community garden. With excellent transport links and a variety of local amenities, Mapeshill Place offers the perfect blend of urban convenience and suburban tranquility, making it ideal for family living.
Sellers’ thoughts: "The 25-minute commute to Mayfair, combined with a full house and private front and back gardens, makes living here exceptionally convenient and enjoyable. The proximity to the station and sufficient parking space simplifies daily logistics, enhancing our quality of life in this vibrant neighbourhood."
VIEWINGS - By appointment only with Fine & Country – West Hampstead. Please enquire and quote RBA.
- COUNCIL TAXA payment made to your local authority in order to pay for local services like schools, libraries, and refuse collection. The amount you pay depends on the value of the property.Read more about council Tax in our glossary page.
- Band: E
- PARKINGDetails of how and where vehicles can be parked, and any associated costs.Read more about parking in our glossary page.
- Yes
- GARDENA property has access to an outdoor space, which could be private or shared.
- Yes
- ACCESSIBILITYHow a property has been adapted to meet the needs of vulnerable or disabled individuals.Read more about accessibility in our glossary page.
- Ask agent
Mapeshill Place, London, NW2
Add an important place to see how long it'd take to get there from our property listings.
__mins driving to your place
Your mortgage
Notes
Staying secure when looking for property
Ensure you're up to date with our latest advice on how to avoid fraud or scams when looking for property online.
Visit our security centre to find out moreDisclaimer - Property reference RBA250006. The information displayed about this property comprises a property advertisement. Rightmove.co.uk makes no warranty as to the accuracy or completeness of the advertisement or any linked or associated information, and Rightmove has no control over the content. This property advertisement does not constitute property particulars. The information is provided and maintained by Fine & Country, Park Lane. Please contact the selling agent or developer directly to obtain any information which may be available under the terms of The Energy Performance of Buildings (Certificates and Inspections) (England and Wales) Regulations 2007 or the Home Report if in relation to a residential property in Scotland.
*This is the average speed from the provider with the fastest broadband package available at this postcode. The average speed displayed is based on the download speeds of at least 50% of customers at peak time (8pm to 10pm). Fibre/cable services at the postcode are subject to availability and may differ between properties within a postcode. Speeds can be affected by a range of technical and environmental factors. The speed at the property may be lower than that listed above. You can check the estimated speed and confirm availability to a property prior to purchasing on the broadband provider's website. Providers may increase charges. The information is provided and maintained by Decision Technologies Limited. **This is indicative only and based on a 2-person household with multiple devices and simultaneous usage. Broadband performance is affected by multiple factors including number of occupants and devices, simultaneous usage, router range etc. For more information speak to your broadband provider.
Map data ©OpenStreetMap contributors.





