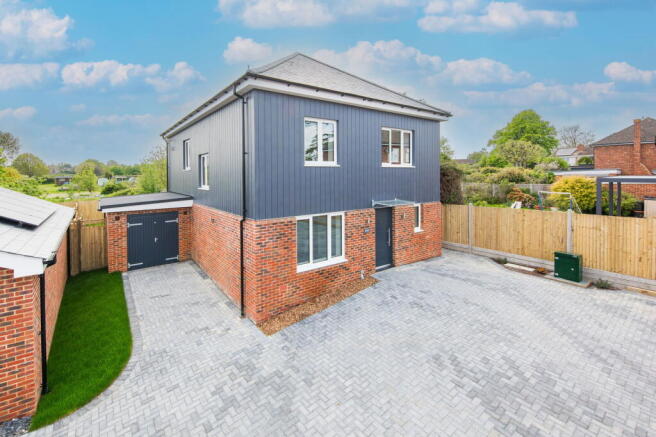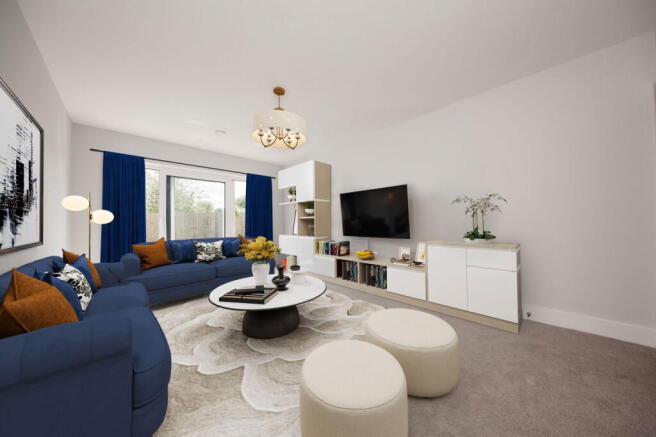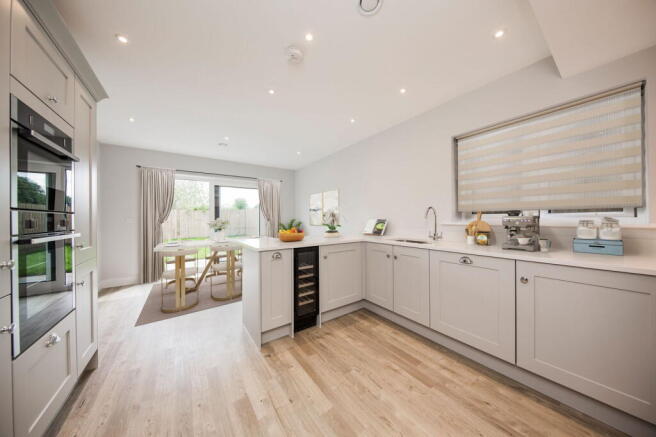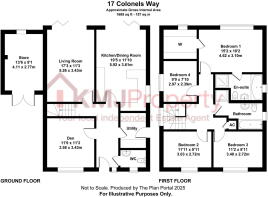17 Colonels Way, Tunbridge Wells

- PROPERTY TYPE
Detached
- BEDROOMS
4
- BATHROOMS
2
- SIZE
1,546 sq ft
144 sq m
- TENUREDescribes how you own a property. There are different types of tenure - freehold, leasehold, and commonhold.Read more about tenure in our glossary page.
Ask agent
Key features
- Four Spacious Bedrooms
- EPC A Rating
- Expansive Master Suite
- Expansive Living Spaces
- High-Spec Kitchen
- Private South-Facing Garden
- Utility Room for Extra Convenience
- 10-Year Build Zone Warranty
- Advanced Home Technology
- Desirable Location
Description
Welcome to this exceptional four-bedroom detached home, designed with space, privacy, and energy efficiency in mind. Built to Passivhaus Standard, this stunning residence features high levels of insulation, triple-glazed windows, and a state-of-the-art ventilation system, ensuring unrivalled thermal comfort and low energy costs.
Entering through the composite front door, you are greeted by a spacious entrance hall, finished with Amtico flooring. To your left, the snug offers a cosy retreat, perfect for use as a home office or additional sitting room. Further down the hallway, a cloakroom and a utility room – complete with Crown cabinetry, quartz worktops, and space for both a washing machine and tumble dryer – add practicality to the home.
Straight ahead, the living room provides a bright and airy space for relaxation, with large triple-glazed windows filling the room with natural light. Double doors open onto the private, south-facing garden, extending the living space outdoors.
To the right, the open-plan kitchen, family, and dining area is the true heart of the home. The beautifully appointed kitchen is equipped with solid quartz worktops, Neff integrated appliances, including an induction hob, oven, microwave, fridge/freezer, dishwasher, and Caple wine cooler. The family space offers ample room for entertaining, with sliding doors providing easy access to the rear garden.
Ascending the bespoke staircase with an oak handrail and glass panels, you arrive at the first-floor landing. To your left, the master bedroom boasts a walk-in wardrobe and a luxurious en-suite, featuring Villeroy & Boch fittings, Hansgrohe chrome fixtures, and porcelain tiling.
Three further well-proportioned bedrooms provide ample space for family members or guests, all benefiting from plentiful natural light. A contemporary family bathroom, complete with a heated towel rail, shaver socket, and high-quality Amtico flooring, serves the additional bedrooms.
Externally, this home offers a block-paved driveway with ample parking, alongside a private south-facing garden, thoughtfully landscaped with a stone-paved patio and lawned area. Built with longevity and efficiency in mind, this home is fitted with solar PV panels, an MVHR system, and airtight insulation, achieving an impressive EPC A rating.
With a 10-year Build Zone warranty, exceptional craftsmanship, and a commitment to low-maintenance, high-quality living, This is a truly outstanding home. Viewing is highly recommended to appreciate everything this property has to offer.
- COUNCIL TAXA payment made to your local authority in order to pay for local services like schools, libraries, and refuse collection. The amount you pay depends on the value of the property.Read more about council Tax in our glossary page.
- Ask agent
- PARKINGDetails of how and where vehicles can be parked, and any associated costs.Read more about parking in our glossary page.
- Driveway
- GARDENA property has access to an outdoor space, which could be private or shared.
- Yes
- ACCESSIBILITYHow a property has been adapted to meet the needs of vulnerable or disabled individuals.Read more about accessibility in our glossary page.
- Ask agent
17 Colonels Way, Tunbridge Wells
Add an important place to see how long it'd take to get there from our property listings.
__mins driving to your place
Get an instant, personalised result:
- Show sellers you’re serious
- Secure viewings faster with agents
- No impact on your credit score
Your mortgage
Notes
Staying secure when looking for property
Ensure you're up to date with our latest advice on how to avoid fraud or scams when looking for property online.
Visit our security centre to find out moreDisclaimer - Property reference S1253133. The information displayed about this property comprises a property advertisement. Rightmove.co.uk makes no warranty as to the accuracy or completeness of the advertisement or any linked or associated information, and Rightmove has no control over the content. This property advertisement does not constitute property particulars. The information is provided and maintained by KMJ Property, Kent & Sussex. Please contact the selling agent or developer directly to obtain any information which may be available under the terms of The Energy Performance of Buildings (Certificates and Inspections) (England and Wales) Regulations 2007 or the Home Report if in relation to a residential property in Scotland.
*This is the average speed from the provider with the fastest broadband package available at this postcode. The average speed displayed is based on the download speeds of at least 50% of customers at peak time (8pm to 10pm). Fibre/cable services at the postcode are subject to availability and may differ between properties within a postcode. Speeds can be affected by a range of technical and environmental factors. The speed at the property may be lower than that listed above. You can check the estimated speed and confirm availability to a property prior to purchasing on the broadband provider's website. Providers may increase charges. The information is provided and maintained by Decision Technologies Limited. **This is indicative only and based on a 2-person household with multiple devices and simultaneous usage. Broadband performance is affected by multiple factors including number of occupants and devices, simultaneous usage, router range etc. For more information speak to your broadband provider.
Map data ©OpenStreetMap contributors.





