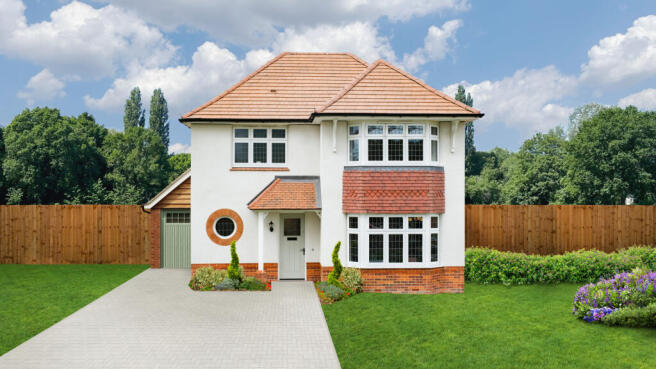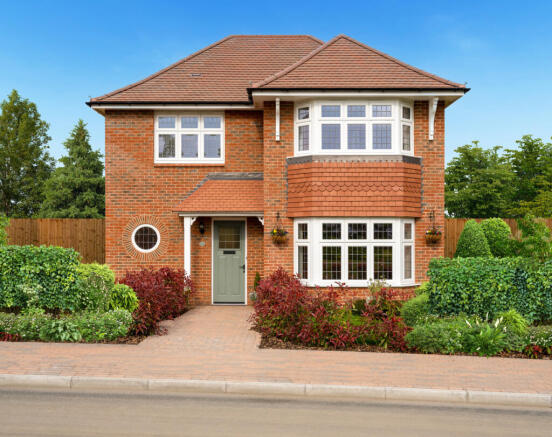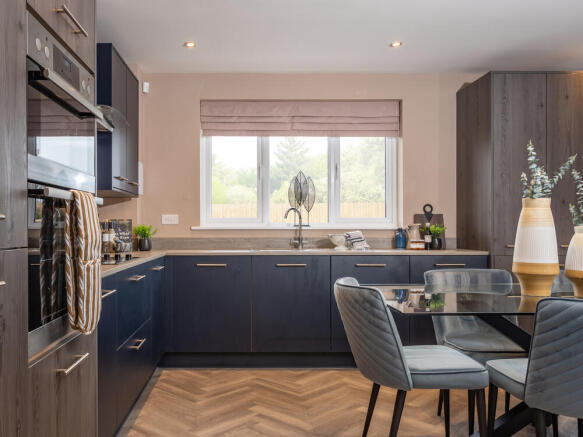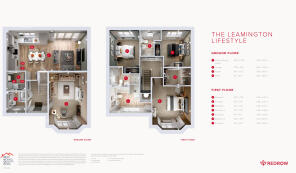Daresbury Garden Village Delph Lane Daresbury WA4 4AN

- PROPERTY TYPE
Detached
- BEDROOMS
3
- SIZE
Ask developer
- TENUREDescribes how you own a property. There are different types of tenure - freehold, leasehold, and commonhold.Read more about tenure in our glossary page.
Ask developer
Key features
- 3 bedrooms
- Open plan kitchen/ family/ dining
- Cloaks
- 3 en-suite bedrooms
- Traditional period features
- Separate, spacious lounge
- Single garage
- Award-winning Collection
- Great transport links
- Available to customise
Description
Downstairs feels just as spacious, with a full width open plan kitchen / dining / family room stretching 25ft across the back of the home. This vibrant family living area includes patio doors leading onto the garden and a utility room with exterior entrance to keep muddy shoes and wet coats out of the way. You'll also enjoy a separate lounge, with traditional bay window for some quiet time to yourself.
A magnificent home of the very highest standard, the Leamington Lifestyle ensures everyone enjoys their share of style.
About the Development
Located within the innovative Daresbury Garden Village along side Keckwick Park. The homes at Daresbury Garden Village represent everything that's so great about Redrow. The new homes here enjoy excellent commuter connections to nearby Warrington and beyond, plus outstanding local schools and all the employment opportunities of Daresbury Science Park right on your doorstep.
One of the other benefits of living in a new home in Daresbury is that you can also still enjoy a delightful Cheshire location surrounded by open countryside. This North West development delivers the very best of both worlds, just like our superb Heritage Collection homes, combining Arts and Crafts-inspired architecture with modern family-friendly interiors.
These three, four and five-bedroom family homes near Stockton Heath will form part of a brand new development, complete with its own village centre of shops and community facilities.
Many of the homes at Daresbury Garden Village are Eco Electric properties, which are heated by an air source heat pump. Availability can vary between properties, so please get in touch with us for more information.
- COUNCIL TAXA payment made to your local authority in order to pay for local services like schools, libraries, and refuse collection. The amount you pay depends on the value of the property.Read more about council Tax in our glossary page.
- Ask developer
- PARKINGDetails of how and where vehicles can be parked, and any associated costs.Read more about parking in our glossary page.
- Yes
- GARDENA property has access to an outdoor space, which could be private or shared.
- Yes
- ACCESSIBILITYHow a property has been adapted to meet the needs of vulnerable or disabled individuals.Read more about accessibility in our glossary page.
- Ask developer
Energy performance certificate - ask developer
- Safe Neighbourhood
- Fantastic Location
- Areas of green space
- Homes for wildlife
Daresbury Garden Village Delph Lane Daresbury WA4 4AN
Add an important place to see how long it'd take to get there from our property listings.
__mins driving to your place
Get an instant, personalised result:
- Show sellers you’re serious
- Secure viewings faster with agents
- No impact on your credit score
About the development
About Redrow
About the developer
Redrow was established in 1974 and today is one of the most successful and acclaimed homebuilders in the country. Over Redrow’s history, spanning almost 50 years, it has earned a unique reputation for delivering high quality, award-winning homes that are built in well-chosen locations with excellent place making. Redrow’s purpose is to create a better way to live and it is consistently rated as ‘excellent’ on Trustpilot and has once again achieved the Five Star Customer Satisfaction award from the Home Builders’ Federation (HBF). Earlier this year, Redrow became one of the first house builders to implement the New Homes Quality Board’s new code of practice, an independent not-for-profit organisation that has been set up to offer better protection and increased transparency for customers.
Your mortgage
Notes
Staying secure when looking for property
Ensure you're up to date with our latest advice on how to avoid fraud or scams when looking for property online.
Visit our security centre to find out moreDisclaimer - Property reference 8c15dd13-e729-4b9e-9162-4f1a32e69896-113_3_36_101368. The information displayed about this property comprises a property advertisement. Rightmove.co.uk makes no warranty as to the accuracy or completeness of the advertisement or any linked or associated information, and Rightmove has no control over the content. This property advertisement does not constitute property particulars. The information is provided and maintained by Redrow. Please contact the selling agent or developer directly to obtain any information which may be available under the terms of The Energy Performance of Buildings (Certificates and Inspections) (England and Wales) Regulations 2007 or the Home Report if in relation to a residential property in Scotland.
*This is the average speed from the provider with the fastest broadband package available at this postcode. The average speed displayed is based on the download speeds of at least 50% of customers at peak time (8pm to 10pm). Fibre/cable services at the postcode are subject to availability and may differ between properties within a postcode. Speeds can be affected by a range of technical and environmental factors. The speed at the property may be lower than that listed above. You can check the estimated speed and confirm availability to a property prior to purchasing on the broadband provider's website. Providers may increase charges. The information is provided and maintained by Decision Technologies Limited. **This is indicative only and based on a 2-person household with multiple devices and simultaneous usage. Broadband performance is affected by multiple factors including number of occupants and devices, simultaneous usage, router range etc. For more information speak to your broadband provider.
Map data ©OpenStreetMap contributors.




