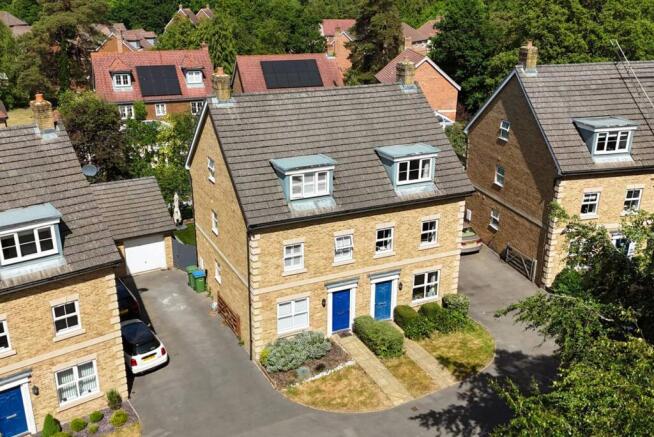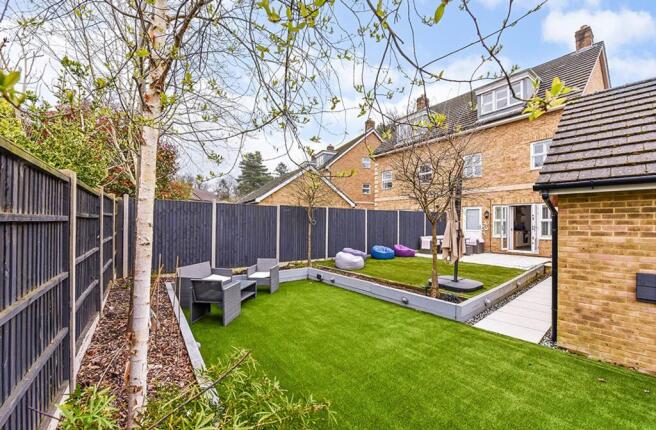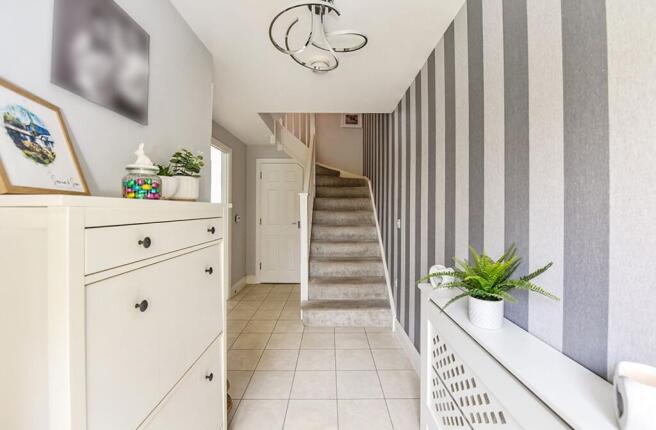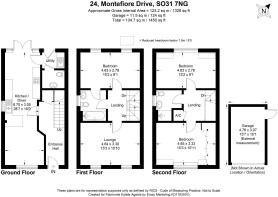Montefiore Drive, Sarisbury Green, SO31

- PROPERTY TYPE
Town House
- BEDROOMS
3
- BATHROOMS
2
- SIZE
1,335 sq ft
124 sq m
- TENUREDescribes how you own a property. There are different types of tenure - freehold, leasehold, and commonhold.Read more about tenure in our glossary page.
Freehold
Key features
- Situated in the desirable Admirals Wood development in Sarisbury Green, overlooking scenic woodland
- Spacious & Versatile Layout arranged over three floors
- Impressive 28-foot kitchen/diner with integrated appliances, ample storage, and a separate utility room
- Includes a Jack-and-Jill en-suite, a second-floor shower room, and a spacious ground floor cloakroom
- A secluded southwest-facing rear garden
- Features off-road parking, a spacious garage with power and lighting, and an electric vehicle charging point
- Close to reputable schools, local shops, public transport links, and easy access to the M27 and surrounding areas
Description
Nestled in a coveted location overlooking an area of woodland, this impressive semi-detached family home, constructed in 2012 by Miller Homes forming part of the highly sought-after Admirals Wood development in Sarisbury Green within close proximity to The Holly Hill Leisure Centre. The property offers versatile living spaces spanning three floors, accommodating three/four spacious double bedrooms, including a master bedroom with an en-suite. Notable features comprise a ground floor cloakroom, a generous kitchen/diner with a separate utility room. Additional highlights include a spacious garage with power and lighting, off-road parking, and a secluded rear garden facing southwest.
Ground Floor
The entrance hall is notably spacious, with tiled flooring extending throughout. A staircase ascends to the first floor, concealing a practical storage cupboard beneath. The impressive 28-foot kitchen/diner is furnished with an array of wall-mounted storage cupboards, complemented by low-level base units and drawers. Integrated appliances encompass an electric oven with a four-ring hob and overhead extractor chimney. Space and plumbing is provided for a dishwasher, and a fridge freezer. Ample space for dining is also provided that can also be utilised as a living area. There is also a utility room, furnished to match the kitchen with fitted cupboards. This utility space accommodates low-level plumbing for a washing machine and an additional sink. Also on this level, a notably spacious cloakroom boasts a low-level WC and wash hand basin.
First Floor
The living room, measuring a comfortable 10 feet 9 inches by 15 feet 2 inches, is enhanced by twin double-glazed windows facing the front, offering ample space for contemporary furnishings or the potential for use as an additional bedroom. The master bedroom, also on this floor, with access to a 'jack and Jill-style' en-suite bathroom, comprising a panel bath with mixer tap and shower, a low-level WC, and a wash hand basin.
Second Floor
Ascending to the second floor reveals two more generously proportioned double bedrooms. A separate shower room graces this level, featuring a walk-in shower cubicle, a low-level WC, and a wash hand basin with a mixer tap.
Outside
The rear garden affords a secluded and sunny aspect, meticulously landscaped with an inviting patio area and an artificial lawn for a year round low maintenance feel. A side gate offers access to ample parking in front of a spacious garage, with an 'up and over door,' power, lighting, and a pitched roof for additional storage. An outdoor tap is also conveniently situated along with an electric vehicle charging point.
Situation & Amenities
Sarisbury Green, characterized by its verdant setting and two traditional cricket greens, is enriched by the presence of Holly Hill Woodland Park. The area is home to Sarisbury Infant School (ages 4-7) and Sarisbury Church of England Controlled Junior School (ages 7-11), as well as Brookfield Community School and Language College, a secondary school in close proximity. Regular bus services connect Southampton and Gosport, stopping at three bus stops within the vicinity. Bursledon and Swanwick, two nearby railway stations, further enhance the area's connectivity. Local conveniences including a convenience store, chip shop, and beauty salon are a short distance away, contributing to the ease of daily life. Quick access to the M27, M3, Southampton, Winchester, and Fareham underscores the property's strategic location.
Agents Notes
The property benefits from gas central heating, and double glazing. A annual estate charge applies which covers communal gardening and window cleaning, as stipulated in the leasehold front garden agreement with HCA (Home and Community Association). The charges are TBC.
EPC Rating: B
Brochures
Property Brochure- COUNCIL TAXA payment made to your local authority in order to pay for local services like schools, libraries, and refuse collection. The amount you pay depends on the value of the property.Read more about council Tax in our glossary page.
- Band: E
- PARKINGDetails of how and where vehicles can be parked, and any associated costs.Read more about parking in our glossary page.
- Yes
- GARDENA property has access to an outdoor space, which could be private or shared.
- Yes
- ACCESSIBILITYHow a property has been adapted to meet the needs of vulnerable or disabled individuals.Read more about accessibility in our glossary page.
- Ask agent
Energy performance certificate - ask agent
Montefiore Drive, Sarisbury Green, SO31
Add an important place to see how long it'd take to get there from our property listings.
__mins driving to your place
Get an instant, personalised result:
- Show sellers you’re serious
- Secure viewings faster with agents
- No impact on your credit score

Your mortgage
Notes
Staying secure when looking for property
Ensure you're up to date with our latest advice on how to avoid fraud or scams when looking for property online.
Visit our security centre to find out moreDisclaimer - Property reference 6e8f46ab-3458-4353-92d4-d8a38b0793ee. The information displayed about this property comprises a property advertisement. Rightmove.co.uk makes no warranty as to the accuracy or completeness of the advertisement or any linked or associated information, and Rightmove has no control over the content. This property advertisement does not constitute property particulars. The information is provided and maintained by Fairmonts Estate Agents, Fareham. Please contact the selling agent or developer directly to obtain any information which may be available under the terms of The Energy Performance of Buildings (Certificates and Inspections) (England and Wales) Regulations 2007 or the Home Report if in relation to a residential property in Scotland.
*This is the average speed from the provider with the fastest broadband package available at this postcode. The average speed displayed is based on the download speeds of at least 50% of customers at peak time (8pm to 10pm). Fibre/cable services at the postcode are subject to availability and may differ between properties within a postcode. Speeds can be affected by a range of technical and environmental factors. The speed at the property may be lower than that listed above. You can check the estimated speed and confirm availability to a property prior to purchasing on the broadband provider's website. Providers may increase charges. The information is provided and maintained by Decision Technologies Limited. **This is indicative only and based on a 2-person household with multiple devices and simultaneous usage. Broadband performance is affected by multiple factors including number of occupants and devices, simultaneous usage, router range etc. For more information speak to your broadband provider.
Map data ©OpenStreetMap contributors.




