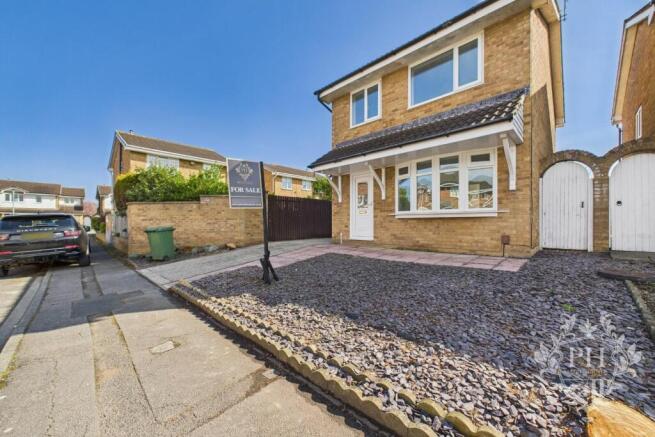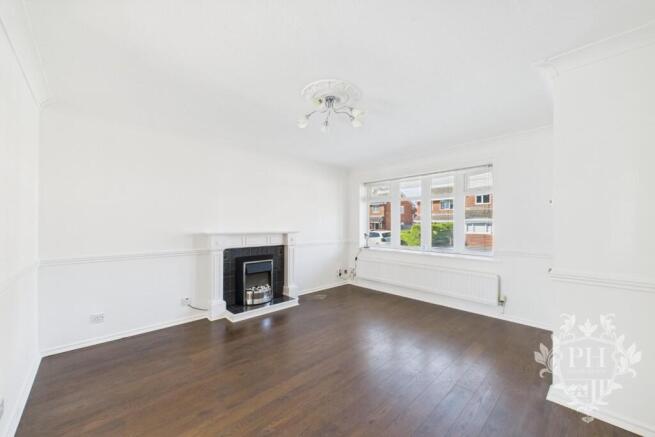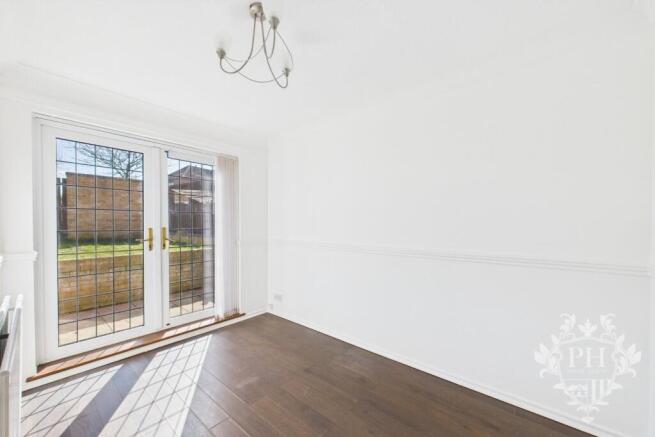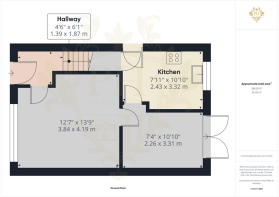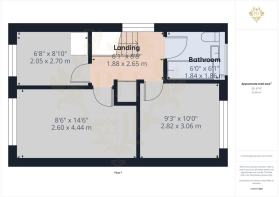
Avebury Close, Ingleby Barwick, TS17 0UX

- PROPERTY TYPE
Detached
- BEDROOMS
3
- BATHROOMS
1
- SIZE
937 sq ft
87 sq m
- TENUREDescribes how you own a property. There are different types of tenure - freehold, leasehold, and commonhold.Read more about tenure in our glossary page.
Freehold
Key features
- ATTENTION FIRST TIME BUYERS
- THREE BEDROOM
- DRIVEWAY & GARAGE
- QUIET LOCATION
- SOLD WITH NO CHAIN
- OPEN TO VIEWINGS AND OFFERS
Description
Important Information - Important Information – Making Your Home Purchase Simple
Thank you for viewing with us today. We hope you found the property interesting and would be happy to answer any additional questions you may have.
How to Make an Offer
If you’d like to proceed with an offer on this property, we’ve made the process straightforward and transparent. Here’s what you’ll need:
Identification
• Valid passport or driving licence.
For Cash Purchases
• Evidence of cleared funds by way of a bank statement.
For Mortgage Purchases
• Evidence of deposit by way of a bank statement.
• Decision in principle from your lender.
• If you need mortgage advice or assistance obtaining a decision in principle, we’re here to help and can arrange this for you.
Legal Services
We work with a panel of trusted solicitors and can provide competitive quotes for conveyancing services to make your purchase process smoother. Please ask us for a quote!
Selling Your Property?
If you have a property to sell, we’ll be happy to provide a free, no-obligation valuation. Our comprehensive marketing package includes:
• Professional photography
• Detailed floor plans
• Virtual property tour
• Listings on Rightmove, Zoopla, and On the Market
Next Steps
Once you’re ready to make an offer:
1.Contact our office.
2.Have your supporting documents ready.
3.We’ll present your offer to the seller and keep you updated.
Terms & Conditions / Disclaimers
•All property particulars, descriptions, and measurements are provided in good faith but are intended for guidance only. They do not constitute part of any offer or contract. Prospective buyers should verify details to their own satisfaction before proceeding.
•Photographs, floor plans, and virtual tours are for illustrative purposes and may not represent the current state or condition of the property.
•Any reference to alterations or use of any part of the property is not a statement that any necessary planning, building regulations, or other consent has been obtained. Buyers must make their own enquiries.
•We reserve the right to amend or withdraw this property from the market at any time without notice.
•Anti-Money Laundering (AML) regulations: In line with current UK legislation, we are required to carry out AML checks on all buyers and sellers. A fee will apply for these checks, and this charge is non-refundable. Your offer cannot be formally submitted to the seller until these compliance checks have been completed.
•By making an enquiry or offer, you consent to your details being used for the purposes of identity verification and compliance with AML regulations.
•Our agency does not accept liability for any loss arising from reliance on these particulars or any information provided.
•All services, appliances, and systems included in the sale are assumed to be in working order, but have not been tested by us. Buyers are advised to obtain independent surveys and checks as appropriate.
For further details or clarification, please contact our office directly.
Entrance - 1.37m x 1.85m (4'6" x 6'1") - Step into an inviting entrance way through a white UPVC double glazed door, where natural light streams in to create a welcoming first impression. The freshly painted walls glow with a crisp, clean finish, while plush new grey carpeting cushions every footstep. This bright, airy space flows seamlessly into both the reception room and provides access to the first floor, making it the perfect introduction to the home.
Reception Room - 3.84m x 4.19m (12'7" x 13'9") - Bathed in natural light from its elegant bay window, this generously proportioned reception room offers an inviting sanctuary for relaxation. The spacious interior easily accommodates a three-piece suite and additional living furniture without feeling cramped. At the heart of the room, a characterful coal fire sits within a classic surround, providing both warmth and a charming focal point. The UPVC double-glazed bay window not only floods the space with brightness but also offers excellent insulation, while a strategically placed radiator ensures year-round comfort. The room's ample dimensions allow for effortless movement between seating areas, making it perfect for both intimate gatherings and everyday living.
Dining Room - 2.24m x 3.30m (7'4" x 10'10") - Bathed in natural light, the intimate dining room occupies a peaceful spot at the back of the home. Elegant French doors serve as both a focal point and a gateway to the outdoor patio, filling the space with sunshine and offering seamless indoor-outdoor living. Though modestly sized, the room comfortably houses a cozy dining set – perfect for everything from morning coffee to candlelit dinners. A well-placed radiator keeps the space invitingly warm during chilly evenings, while the gentle flow between indoor and outdoor spaces makes entertaining a breeze.
Kitchen - 2.41m x 3.30m (7'11" x 10'10") - The well-appointed kitchen features a thoughtful arrangement of cream-colored cabinetry, with wall-mounted units complemented by sturdy base cabinets and practical drawer storage below. Sleek light wood-effect countertops stretch across the workspace. At the heart of the cooking area sits a built-in electric oven, topped with a efficient gas hob that offers precise temperature control. The layout has been carefully planned to accommodate essential free-standing appliances like a refrigerator and washing machine without feeling cramped. Natural light streams in through a large UPVC double-glazed window, while a matching UPVC door provides easy access and additional brightness to the space.
Landing - 1.85m x 2.64m (6'1" x 8'8") - The landing benefits from a UPVC double glazed window to the side aspect and gains access to the three spacious bedrooms, family bathroom and loft.
Bedroom One - 2.59m x 4.42m (8'6" x 14'6") - Bathed in natural light from an expansive UPVC double-glazed window, the primary bedroom occupies a prime position at the front of the property. The spacious room features crisp, freshly painted walls that create a bright, airy atmosphere, complemented by plush grey carpeting underfoot. With its generous proportions, the room easily accommodates a full-sized double bed while leaving ample space for substantial wardrobes, chest of drawers, and bedside tables. A modern radiator ensures year-round comfort, while the room's front-facing position offers pleasant views of the approaching streetscape. The thoughtful layout and proportions make this an ideal retreat for rest and relaxation.
Bedroom Two - 2.82m x 3.05m (9'3" x 10'0") - Tucked away at the back of the property, the peaceful second bedroom offers a generous space that comfortably fits a double bed while leaving ample room for wardrobes and chest of drawers. Natural light streams through the large UPVC double-glazed window, brightening the room's crisp, newly painted walls. The plush grey carpet adds warmth underfoot, while a modern radiator ensures cozy comfort throughout the seasons. The room's rear position provides a quiet retreat from street noise, making it perfect for restful nights or a serene home office.
Bedroom Three - 2.03m x 2.69m (6'8" x 8'10") - Cozy and bright, the third bedroom welcomes you with sun-dappled walls in pristine condition. Though more intimate than its siblings, this front-facing room makes clever use of its dimensions. The warm honey tones of the light wood laminate flooring complement the fresh paint, creating an inviting atmosphere. Perfect for a single bed, the space still leaves room for creative storage solutions - perhaps a sleek chest of drawers or built-in shelving. A well-placed radiator ensures comfort through all seasons, making this compact haven an ideal spot for peaceful rest or a charming home office.
Family Bathroom - 1.83m x 1.85m (6'0" x 6'1") - Step into a well-appointed family bathroom, where comfort meets functionality. At its heart lies a three-piece suite, featuring a spacious paneled bathtub complete with shower attachments for versatile bathing options. A pristine hand basin provides a perfect spot for your morning and evening routines, while the discrete low-level WC is positioned for optimal space utilization. Natural light filters softly through a frosted UPVC double-glazed window, ensuring both brightness and privacy. A strategically placed radiator keeps the space cozy during cooler months, while also providing a convenient spot to warm towels. The room's practical layout makes it ideal for busy family life, offering both style and practicality in equal measure.
External - Welcome to this charming property, where curb appeal meets practical living. The thoughtfully designed front garden requires minimal upkeep while making a striking first impression. A sweeping driveway, finished in concrete, provides generous space for three vehicles, leading to a secure garage tucked discreetly at the rear of the property.
Step into the back garden, and you'll discover a cleverly designed two-level outdoor sanctuary. The lower tier features a spacious patio perfect for al fresco dining and entertaining, while the upper level unfolds into a lush lawn that offers endless possibilities for family activities or gardening enthusiasts. Sturdy fencing encloses the entire garden, ensuring privacy and security.
Nestled in a peaceful cul-de-sac, this home offers the perfect balance of tranquility and convenience. The property sits moments away from essential amenities, while the vibrant Yarm High Street, with its boutique shops, restaurants, and historic charm, is just a brief drive away. This location truly offers the best of both worlds – serene residential living with urban conveniences at your fingertips.
Brochures
Avebury Close, Ingleby Barwick, TS17 0UXBrochure- COUNCIL TAXA payment made to your local authority in order to pay for local services like schools, libraries, and refuse collection. The amount you pay depends on the value of the property.Read more about council Tax in our glossary page.
- Ask agent
- PARKINGDetails of how and where vehicles can be parked, and any associated costs.Read more about parking in our glossary page.
- Yes
- GARDENA property has access to an outdoor space, which could be private or shared.
- Yes
- ACCESSIBILITYHow a property has been adapted to meet the needs of vulnerable or disabled individuals.Read more about accessibility in our glossary page.
- Ask agent
Avebury Close, Ingleby Barwick, TS17 0UX
Add an important place to see how long it'd take to get there from our property listings.
__mins driving to your place
Get an instant, personalised result:
- Show sellers you’re serious
- Secure viewings faster with agents
- No impact on your credit score

Your mortgage
Notes
Staying secure when looking for property
Ensure you're up to date with our latest advice on how to avoid fraud or scams when looking for property online.
Visit our security centre to find out moreDisclaimer - Property reference 33766928. The information displayed about this property comprises a property advertisement. Rightmove.co.uk makes no warranty as to the accuracy or completeness of the advertisement or any linked or associated information, and Rightmove has no control over the content. This property advertisement does not constitute property particulars. The information is provided and maintained by PH Estate Agents, Middlesbrough. Please contact the selling agent or developer directly to obtain any information which may be available under the terms of The Energy Performance of Buildings (Certificates and Inspections) (England and Wales) Regulations 2007 or the Home Report if in relation to a residential property in Scotland.
*This is the average speed from the provider with the fastest broadband package available at this postcode. The average speed displayed is based on the download speeds of at least 50% of customers at peak time (8pm to 10pm). Fibre/cable services at the postcode are subject to availability and may differ between properties within a postcode. Speeds can be affected by a range of technical and environmental factors. The speed at the property may be lower than that listed above. You can check the estimated speed and confirm availability to a property prior to purchasing on the broadband provider's website. Providers may increase charges. The information is provided and maintained by Decision Technologies Limited. **This is indicative only and based on a 2-person household with multiple devices and simultaneous usage. Broadband performance is affected by multiple factors including number of occupants and devices, simultaneous usage, router range etc. For more information speak to your broadband provider.
Map data ©OpenStreetMap contributors.
