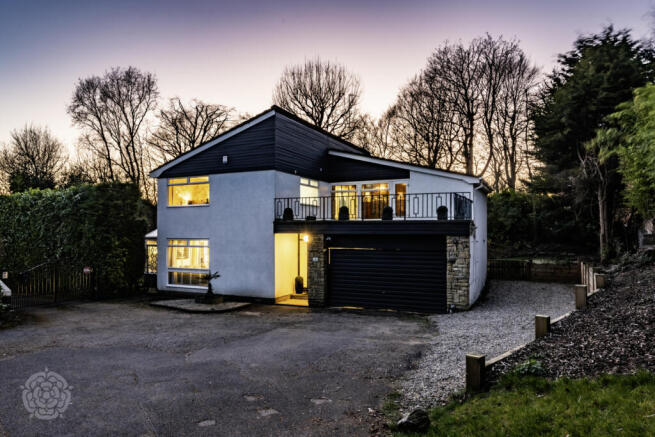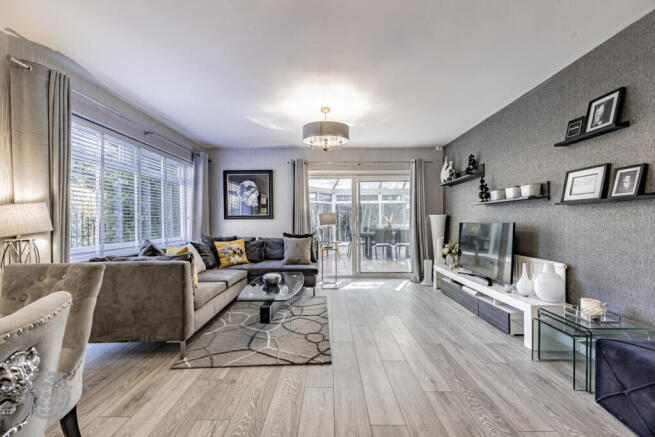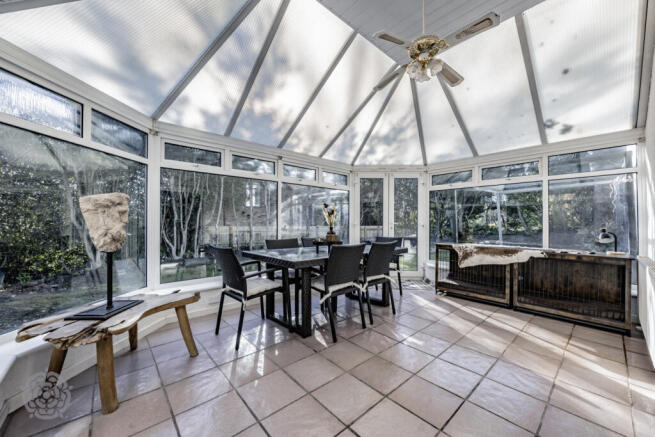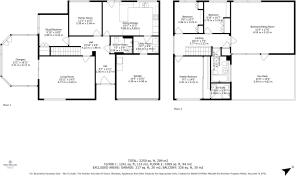
The Spinney, Chatsworth Road, Worsley, Manchester, M28 2GH

- PROPERTY TYPE
Detached
- BEDROOMS
5
- BATHROOMS
3
- SIZE
Ask agent
- TENUREDescribes how you own a property. There are different types of tenure - freehold, leasehold, and commonhold.Read more about tenure in our glossary page.
Freehold
Key features
- Wonderful Individual Split Level Detached Home
- Stunning and Highly Prestigious Location
- 4 Bedrooms (Master En-Suite), 4 Reception Areas
- Generous Private Plot and Ample Parking
- Offering Excellent Potential for Further Development
- Early Viewing Strongly Advised
Description
The fabulous, exceptionally well proportioned and highly versatile living space of approximately 2,250 square feet is ideally complimented by stunning well-tended, private landscaped gardens, a double garage and ample off road parking.
The location is highly sought after, providing excellent and varied access via major transport links into to Manchester City Centre, Salford Quays, Media City and across the North West, with a wealth of amenities within close proximity including well regarded primary and secondary schools.
Rarely do homes of this size and calibre come to the market and, although providing superb and versatile living space, there is excellent potential for further extension/development if required (subject to relevant planning consent).
This is a wonderful opportunity to not only secure a substantial family home in one of Worsley’s most prestigious locations, but also a unique opportunity for those looking to develop a propriety into a luxury dream home. As such an early internal inspection is strongly advised to avoid disappointment.
Accommodation
The spectacular split level accommodation comprises of an inviting entrance hall, four exceptionally good sized reception rooms, splendid fitted dining kitchen with a host of integrated appliances, a utility room and a shower room/wc to the ground floor. On the first floor a landing, four good sized bedrooms (master bedroom with en-suite facilities) plus a luxury principle bathroom can be found which completes the internal living space. Externally there are mature, private landscaped gardens surrounding the property which are a joy to behold alongside a generous driveway and double garage that provides ample off road parking.
Reception Rooms
The property is accessed by a beautifully presented entrance hall with a staircase providing access to the first floor accommodation. There are three exceptionally well proportioned reception rooms, one currently being used as a principle lounge, a further living room and a useful study/additional fifth bedroom. There is also a generous orangery that provides yet more light and airy reception space.
Dining Kitchen and Utility Room
The splendid dining kitchen is a wonderful contemporary style area which is fitted with an extensive range of high quality wall and base units comprising cupboards, drawers and contrasting work surfaces complemented by integrated appliances. The kitchen has been carefully designed to provide a combination of functionality and is aesthetically pleasing to the eye and offers more than enough room for cooking and dining alike, being ideally suited to modern living. Adjacent to here, a utility room provides yet more useful storage space.
Master Suite
The Master Suite comprises a large master bedroom which features extensive fitted wardrobes that provide significant storage, along with a concealed three piece en-suite shower room.
Bedrooms
There are three further well-proportioned double bedrooms, each having their own individual style and character. Of particular interest is the large bedroom which features wood panelled vaulted ceiling and full height windows and a door that provides access to the superb sun deck. This room could be utilised as an additional sitting room if preferred.
Shower Room and Priciple Bathroom
Located off the hall, a three piece shower room/wc ideally services the ground floor accommodation. On the first floor a further principal bathroom has three pieces including a panelled bath, wash basin and wc, complemented by tiled elevations.
Parking and Gardens
The property is situated within a generous, private plot which features splendid gardens laid mostly to lawn with shrub and floral displays. The gardens surround the property, being private and not overlooked, being ideal for children’s play, relaxing and al-fresco entertaining. In addition to this a large raised sun deck provides an alternative external space for relaxing. A driveway to the side of the property provides ample off road parking alongside a double garage which provides further space for secure parking and potential conversion to games room/home office if required.
Development Potential
Although this wonderful home provides superb and versatile living space, there is excellent potential for further extension/development if required (subject to relevant planning consent). Many of the properties off Chatsworth Road have been subject to significant re-development therefore, this is a wonderful opportunity to not only secure a substantial family home in one of Worsley’s most prestigious locations, but also a unique opportunity for those looking to develop a propriety into a luxury dream home.
• Tenure
Freehold
• Local Authority and Council Tax
Salford - Band G - £3,874 Per Year
• Flood Risk
Very Low
• Broadband
Basic - 7 Mbps Superfast - 42 Mbps
• Satellite/Fibre TV Availability
BT - Yes Sky - Yes Virgin - No
Brochures
Particulars- COUNCIL TAXA payment made to your local authority in order to pay for local services like schools, libraries, and refuse collection. The amount you pay depends on the value of the property.Read more about council Tax in our glossary page.
- Band: G
- PARKINGDetails of how and where vehicles can be parked, and any associated costs.Read more about parking in our glossary page.
- Yes
- GARDENA property has access to an outdoor space, which could be private or shared.
- Yes
- ACCESSIBILITYHow a property has been adapted to meet the needs of vulnerable or disabled individuals.Read more about accessibility in our glossary page.
- Ask agent
The Spinney, Chatsworth Road, Worsley, Manchester, M28 2GH
Add an important place to see how long it'd take to get there from our property listings.
__mins driving to your place
Get an instant, personalised result:
- Show sellers you’re serious
- Secure viewings faster with agents
- No impact on your credit score
Your mortgage
Notes
Staying secure when looking for property
Ensure you're up to date with our latest advice on how to avoid fraud or scams when looking for property online.
Visit our security centre to find out moreDisclaimer - Property reference WSY240258. The information displayed about this property comprises a property advertisement. Rightmove.co.uk makes no warranty as to the accuracy or completeness of the advertisement or any linked or associated information, and Rightmove has no control over the content. This property advertisement does not constitute property particulars. The information is provided and maintained by Miller Metcalfe, Worsley. Please contact the selling agent or developer directly to obtain any information which may be available under the terms of The Energy Performance of Buildings (Certificates and Inspections) (England and Wales) Regulations 2007 or the Home Report if in relation to a residential property in Scotland.
*This is the average speed from the provider with the fastest broadband package available at this postcode. The average speed displayed is based on the download speeds of at least 50% of customers at peak time (8pm to 10pm). Fibre/cable services at the postcode are subject to availability and may differ between properties within a postcode. Speeds can be affected by a range of technical and environmental factors. The speed at the property may be lower than that listed above. You can check the estimated speed and confirm availability to a property prior to purchasing on the broadband provider's website. Providers may increase charges. The information is provided and maintained by Decision Technologies Limited. **This is indicative only and based on a 2-person household with multiple devices and simultaneous usage. Broadband performance is affected by multiple factors including number of occupants and devices, simultaneous usage, router range etc. For more information speak to your broadband provider.
Map data ©OpenStreetMap contributors.





