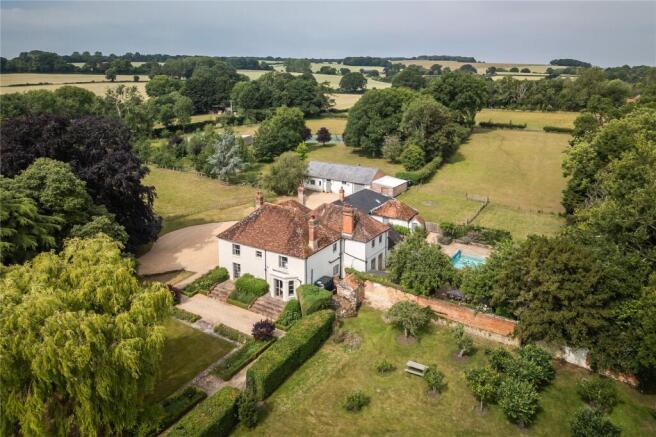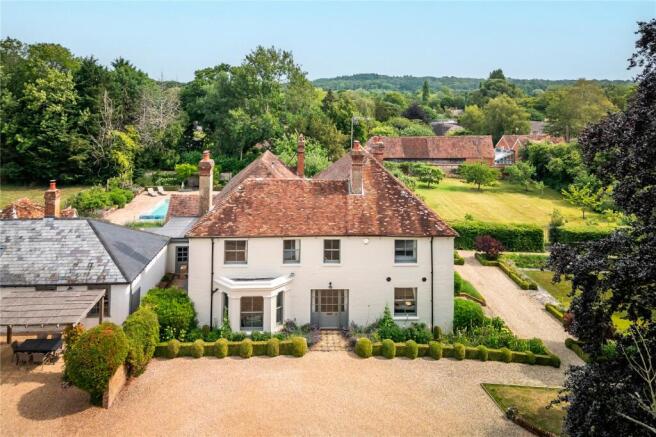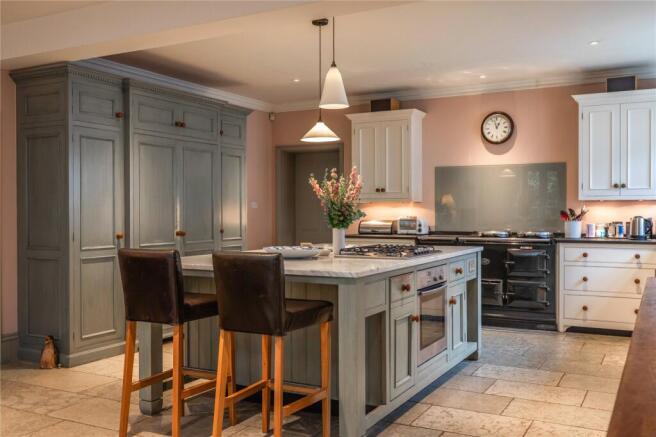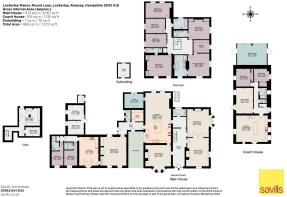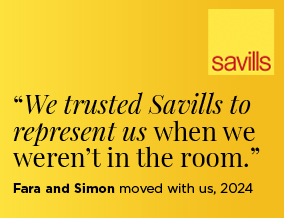
Mount Lane, Lockerley, Romsey, Hampshire, SO51

- PROPERTY TYPE
Detached
- BEDROOMS
10
- BATHROOMS
7
- SIZE
6,243 sq ft
580 sq m
- TENUREDescribes how you own a property. There are different types of tenure - freehold, leasehold, and commonhold.Read more about tenure in our glossary page.
Freehold
Key features
- A stunning 6 bedroom Georgian Manor House with an attached 2 bedroom annex
- Additional detached 2 bedroom cottage
- Gardens and grounds of 6.13 acres, swimming pool, tennis court and outbuildings.
- Further land available by separate negotiation.
- Superbly located on the edge of the Test Valley on the edge of this most desirable village.
- EPC Rating = D
Description
Description
Lockerley Manor is a substantial Georgian property which has been in the same ownership for the last 18 years and has been renovated to a high standard and interior designed, offering balanced family accommodation with typically pleasing Georgian proportions. The architecture lends itself to high ceilings, large sash windows, some with working shutters, open fireplaces and original working bell system.
The spacious, wide reception hall with an elegant staircase to the first floor, creates a welcoming and light connecting space. A main feature of the property is the large kitchen/dining room fitted with a range of bespoke painted units and incorporating an electric 4-oven Aga, an oven/gas hob, two dishwashers, two fridges, a wine fridge and a freezer. Interesting details include Lutron lighting and hard wired music system. This stunning room has double doors leading out to the garden and a wood-burning stove at the seating end and forms a comfortable and spacious focal point to the house. The reception areas of the house include an informal sitting room, leading from the kitchen/dining room plus an impressive drawing room with feature fireplace and interconnected dining room, both of which have French doors to the garden, and offers one large entertaining space. A study is situated to the rear of the house and accessed from the kitchen/breakfast room, with built in cupboards. Beyond the kitchen accessed from the boot room is a utility room and cloakroom, from here access can be gained to a large television room with a stunning vaulted ceiling and central fireplace with woodburner. This room can be incorporated into the annexe if required. The property also benefits from a good sized wine cellar with further storage.
The annexe can be accessed from the main house or separately from its own front door. This exceptional addition to the house comprises a kitchen/dining room, two bedrooms each with a shower room, and a sitting room which doubles as the television room to the main house. This annexe has been rented out successfully on short term lets.
On the first floor, a spacious landing leads to a total of six double bedrooms. The principal suite incorporates a bedroom with en suite bathroom and dressing room. The bathroom is stylishly fitted with a white suite and free standing rimless bathtub and bespoke vanity unit with mounted hand wash basins. The guest suite with adjoining shower room is also situated to the front of the property and there are four further bedrooms (including one en suite) and a family bathroom. There is a very large loft accessible from two of the bedrooms, offering further scope for accommodation (subject to consents) if desired.
Coach House
This useful ancillary accommodation is detached from the main house and has also been the subject of a superb renovation. This provides ideal accommodation for either elderly relatives or a house keeper, or could provide an income stream as it is self-contained from the main house. The coach house is charming and very well presented, with the main feature being a delightful open plan kitchen/dining room with exposed ceiling beams. Fitted with a range of units and incorporating a dishwasher, oven and hob, there is ample space for dining and a door leads to a south facing terrace, ideal for al fresco dining. The sitting room also has exposed ceiling timbers and west facing door leading to the garden. Two spacious bedrooms and a shower room and separate cloakroom complete the accommodation. There is potential for the adjoining garden store to be converted to a garage and planning for a first floor to provide a bedroom and bathroom. (Ref 07/00357/FULS).
OUTSIDE
The property is approached over a large gravelled driveway which culminates in a turning area immediately to the front of the house. The gardens are a key feature of the property, having been professionally landscaped to create maximum colour on an annual basis and having specific areas of interest, including an orchard, pool/entertaining area and lawns. The outdoor heated swimming pool is located adjacent to the barbeque area with views across the gardens and surrounded by attractively planted borders. The orchard is enclosed by a wall and includes a large variety of productive fruit trees, including apple, pear, quince, plum, fig, cherry and nectarine and this area of garden also includes lawn for outdoor games.
There are a number of fenced paddocks, which lie to the left of the driveway and continue to the far property boundary and behind the coach house. There is a pole barn (14.8m x 5.7m) in this area, the vendors have been advised that both the pole barn and the old piggery (12.5m x 5.4m) may qualify for a class Q planning consent. The hard tennis court is located to the rear of the coach house and there are delightful far reaching views across open countryside. The gardens and grounds provide a wonderful combination of formal and family areas as well as facilities for the equestrian enthusiast or smallholder if required.
Location
Lockerley Manor is located on the fringe of the village of Lockerley within the Test Valley. The village centres around a large village green and includes a shop, a garage, primary school and two churches. A wider range of retail amenities can be found at nearby Romsey, with further facilities available at Winchester, Salisbury, Southampton and Stockbridge. The beautiful surrounding countryside encompasses the River Dun, which is a tributary of the River Test and provides excellent fishing, which combined with nearby walks and rides, offers an idyllic country lifestyle.
Local schooling includes Embley School, Farleigh, Stroud, Godolpin, Chafyn Grove and senior schools include Winchester College, St Swithun’s School for Girls, South Wilts, Bishops Wordsworth, Marlborough, Bryanston, Sherborne.
Communications in the area are excellent with easy access on to the M27 heading east and connecting with the A34 to the Midlands and M3 to London. There are local railway stations at Mottisfont and Romsey and direct access to London from Winchester, Grateley, Southampton Parkway and Salisbury stations.
Square Footage: 6,243 sq ft
Acreage: 6.13 Acres
Directions
Leave Winchester on the Stockbridge Road, go straight through Stockbridge and continue on A30 towards Salisbury. Take B3084 and go through Broughton. After leaving Broughton, turn right towards Lockerley and East Tytherley. Continue to end of this road and turn left at T-junction. Stay on this road until you reach Lockerley. Go past the village green, take next right turn into Cooks Lane and then immediately left into Mount Lane and Lockerley Manor is the first house on the right.
Additional Info
Agents note: 3 acres of land available by separate negotiation
Mains water and electricity. Private drainage (septic tank). LPG gas. Oil fired central heating.
Council Tax Band H
Freehold
Brochures
Web DetailsParticulars- COUNCIL TAXA payment made to your local authority in order to pay for local services like schools, libraries, and refuse collection. The amount you pay depends on the value of the property.Read more about council Tax in our glossary page.
- Band: H
- PARKINGDetails of how and where vehicles can be parked, and any associated costs.Read more about parking in our glossary page.
- Yes
- GARDENA property has access to an outdoor space, which could be private or shared.
- Yes
- ACCESSIBILITYHow a property has been adapted to meet the needs of vulnerable or disabled individuals.Read more about accessibility in our glossary page.
- Ask agent
Mount Lane, Lockerley, Romsey, Hampshire, SO51
Add an important place to see how long it'd take to get there from our property listings.
__mins driving to your place
Get an instant, personalised result:
- Show sellers you’re serious
- Secure viewings faster with agents
- No impact on your credit score
Your mortgage
Notes
Staying secure when looking for property
Ensure you're up to date with our latest advice on how to avoid fraud or scams when looking for property online.
Visit our security centre to find out moreDisclaimer - Property reference WNS240421. The information displayed about this property comprises a property advertisement. Rightmove.co.uk makes no warranty as to the accuracy or completeness of the advertisement or any linked or associated information, and Rightmove has no control over the content. This property advertisement does not constitute property particulars. The information is provided and maintained by Savills, Winchester. Please contact the selling agent or developer directly to obtain any information which may be available under the terms of The Energy Performance of Buildings (Certificates and Inspections) (England and Wales) Regulations 2007 or the Home Report if in relation to a residential property in Scotland.
*This is the average speed from the provider with the fastest broadband package available at this postcode. The average speed displayed is based on the download speeds of at least 50% of customers at peak time (8pm to 10pm). Fibre/cable services at the postcode are subject to availability and may differ between properties within a postcode. Speeds can be affected by a range of technical and environmental factors. The speed at the property may be lower than that listed above. You can check the estimated speed and confirm availability to a property prior to purchasing on the broadband provider's website. Providers may increase charges. The information is provided and maintained by Decision Technologies Limited. **This is indicative only and based on a 2-person household with multiple devices and simultaneous usage. Broadband performance is affected by multiple factors including number of occupants and devices, simultaneous usage, router range etc. For more information speak to your broadband provider.
Map data ©OpenStreetMap contributors.
