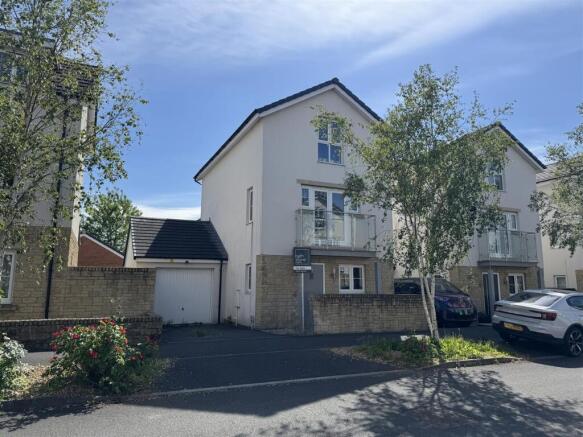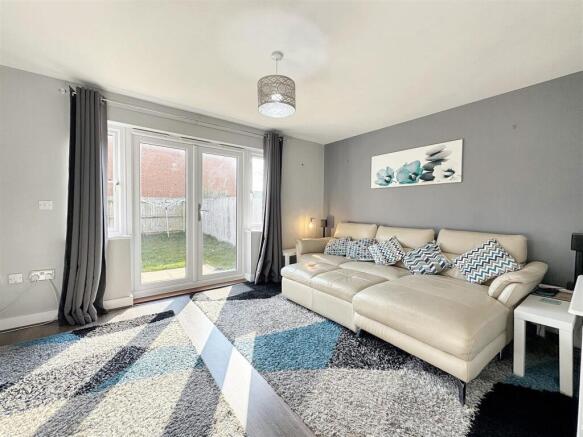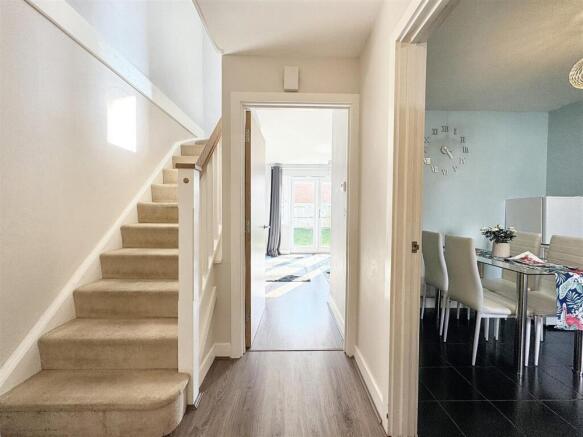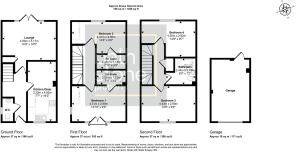
Nightingale Way, Westfield

- PROPERTY TYPE
Link Detached House
- BEDROOMS
4
- BATHROOMS
3
- SIZE
1,358 sq ft
126 sq m
- TENUREDescribes how you own a property. There are different types of tenure - freehold, leasehold, and commonhold.Read more about tenure in our glossary page.
Freehold
Key features
- No onward sales chain!
- Four double bedrooms
- Two en-suites
- South facing garden
- Juliet balcony to front
- Garage & Driveway
Description
Built in 2014 by Linden Homes, this link detached property is set over three floors in a town house style. Due to the set up with the accommodation this home provides ample space for growing families and would suite those with older children due to there being four double bedrooms.
Entering the hallway there is space for coats and shoes with doors opening into the w/c, kitchen/diner, and lounge. The kitchen/diner is located towards the front of the property and is finished with high gloss cabinets, integrated appliances such as fridge freezer, dishwasher, hob and oven. There is space for a free standing washing machine and ample space for dining. At the rear of the property is a great sized lounge which has patio doors leading into the garden and due to its Southerly aspect provides a bright and airy space. There is a handy under stairs cupboard located in the lounge providing a perfect storage space for odd bits and pieces.
Rising to the first floor are two double bedrooms both with en-suite shower rooms and built in wardrobes. Both rooms provide ample space, with bedroom one a large room with plenty of space for bedroom furniture. This room also has a delightful Juliet balcony with patio style doors providing a unique twist. Both en-suites have shower cubicles and are finished in a modern appeal.
Rising again to the second floor are an additional two double bedrooms and a family bathroom nestled between the bedrooms. Both bedrooms are again sizeable double rooms providing ample space. The bathroom again is finish to a modern style with shower over bath and Velux window allow natural daylight.
Externally to front is driveway parking along with a single garage which has up and over door, power, lighting, loft style storage and rear door access into the garden. The rear garden is a generous size and South facing providing a sunny aspect. A blank canvass for the new owner, this area is laid mainly to lawn with small patio from the lounge all enclosed by fencing.
Located within the popular Nightingale Way estate, this area has always been well regarded within the local area. Norton Hill Secondary School, Westfield Primary School and Fosse Way School and a number of other schools are all within walking distance making it a hit with families! Public transport links are again on your doorstep and connect the area with regular bus services to close by cities such as Bath, Wells and Bristol. Midsomer Norton High Street is within walking distance and is easily connected via footpaths down into the town crossing cycle tracks. The cycle track connects Midsomer Norton to Radstock and beyond to Bath and Frome again making this a hit with families perfect for Sunday strolls and bike rides.
Please note: There is an annual service charge payable to the Mangement Company of approx. £342. This payment is split into two 6 monthly payments.
Brochures
Nightingale Way, WestfieldBrochure- COUNCIL TAXA payment made to your local authority in order to pay for local services like schools, libraries, and refuse collection. The amount you pay depends on the value of the property.Read more about council Tax in our glossary page.
- Band: E
- PARKINGDetails of how and where vehicles can be parked, and any associated costs.Read more about parking in our glossary page.
- Garage
- GARDENA property has access to an outdoor space, which could be private or shared.
- Yes
- ACCESSIBILITYHow a property has been adapted to meet the needs of vulnerable or disabled individuals.Read more about accessibility in our glossary page.
- Ask agent
Nightingale Way, Westfield
Add an important place to see how long it'd take to get there from our property listings.
__mins driving to your place
Get an instant, personalised result:
- Show sellers you’re serious
- Secure viewings faster with agents
- No impact on your credit score
About Bath Stone Property, Midsomer Norton
1 Gladys House South Road, Midsomer Norton, Radstock, BA3 2EZ



Your mortgage
Notes
Staying secure when looking for property
Ensure you're up to date with our latest advice on how to avoid fraud or scams when looking for property online.
Visit our security centre to find out moreDisclaimer - Property reference 33770752. The information displayed about this property comprises a property advertisement. Rightmove.co.uk makes no warranty as to the accuracy or completeness of the advertisement or any linked or associated information, and Rightmove has no control over the content. This property advertisement does not constitute property particulars. The information is provided and maintained by Bath Stone Property, Midsomer Norton. Please contact the selling agent or developer directly to obtain any information which may be available under the terms of The Energy Performance of Buildings (Certificates and Inspections) (England and Wales) Regulations 2007 or the Home Report if in relation to a residential property in Scotland.
*This is the average speed from the provider with the fastest broadband package available at this postcode. The average speed displayed is based on the download speeds of at least 50% of customers at peak time (8pm to 10pm). Fibre/cable services at the postcode are subject to availability and may differ between properties within a postcode. Speeds can be affected by a range of technical and environmental factors. The speed at the property may be lower than that listed above. You can check the estimated speed and confirm availability to a property prior to purchasing on the broadband provider's website. Providers may increase charges. The information is provided and maintained by Decision Technologies Limited. **This is indicative only and based on a 2-person household with multiple devices and simultaneous usage. Broadband performance is affected by multiple factors including number of occupants and devices, simultaneous usage, router range etc. For more information speak to your broadband provider.
Map data ©OpenStreetMap contributors.





