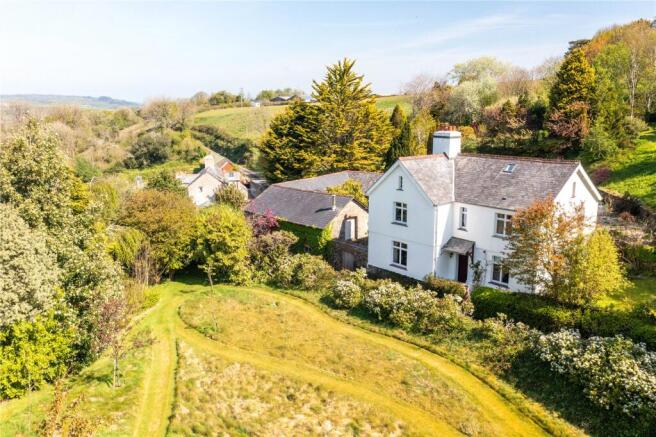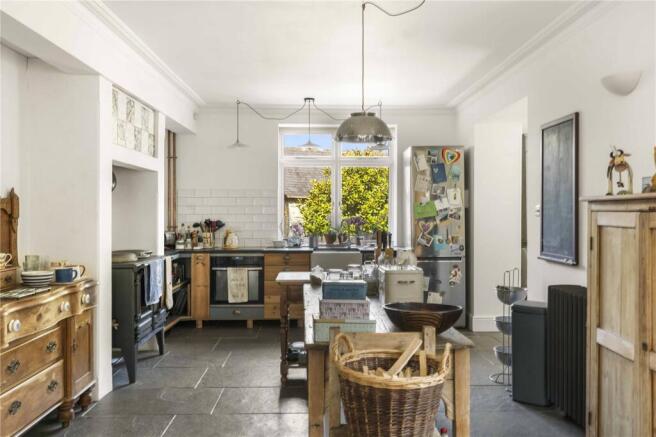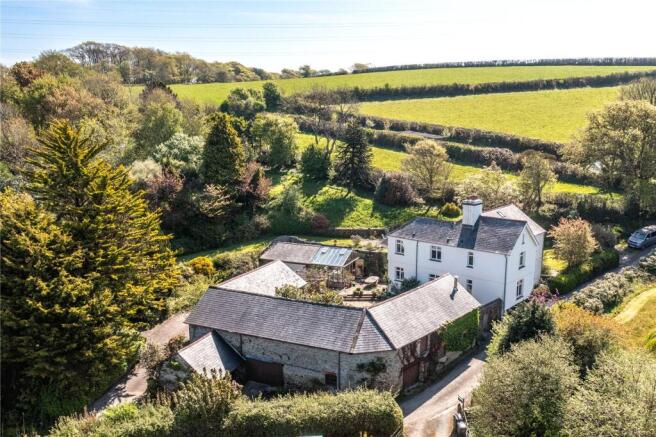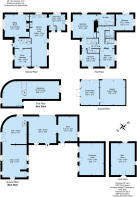
Warcombe, Kingsbridge, Devon, TQ7

- PROPERTY TYPE
Detached
- BEDROOMS
4
- BATHROOMS
3
- SIZE
Ask agent
- TENUREDescribes how you own a property. There are different types of tenure - freehold, leasehold, and commonhold.Read more about tenure in our glossary page.
Freehold
Key features
- Victorian country residence boasting plenty of period features including original wood staircase, cast iron radiators, original hall floor and front door
- Excellent eco-credentials, achieving an EPC rating of A
- Set in approximately 1.8 acres
- Double garage - 3 Barns - workshop and stables
- Beautiful landscaped gardens - Walled side garden - Sheltered terrace
- Light and airy sitting room with wood burner
- Fitted kitchen/breakfast room
- Utility room and plenty of storage space
- 4 double bedrooms
- Family bathroom and en-suites
Description
The property is beautifully presented having been extensively renovated by the current owners and retains a number of original period features, including cast restored Victorian iron radiators, which give it a homely, almost French, charm, adding to the beauty of the property.
Entering the property from the front door the hallway is light and airy, retaining original tiled flooring. To the left is a spacious sitting room with windows to the front and side allowing the natural light to enter this lovely room, which has a wonderful large fireplace and wood burner. A second reception room over the hallway again with windows to the front and side overlooking the walled garden is currently used as a study.
Across the back of the property is the large open plan kitchen/diner with built-in range which provides cooking facilities and can be utilised as a back up heater for hot water, supplementing the cooking and hot water systems. There is a useful cloakroom and utility at the back of the property. Back door and a patio door lead out to the rear terrace, gardens, Orangery and barns.
A lovely original staircase leads up to the first floor and large master bedroom with ensuite is found to the front and side of the property. Additonally, the property boast three other bedrooms, two with en-suites and family bathroom, completing the first floor.
Stairs lead up to a large boarded loft with window that could easily be converted to additional accommodation or used as useful storage.
Higher Warcombe Farm has been considerately upgraded to receive an EPC rating of A and includes a ground-source heat pump (located in the garage), solar panels and a 500L heat store all with automatic control systems. The current owners aimed to be carbon neutral, which the property almost is, so fuel bills have been dramatically reduced to around £1000 per year.
Outside a lovely wooden Orangery, featuring a fig and a peach tree, provides a sunny place to sit all year round, in fact, the current owners make their own marmalade in there! A range of useful barns provide stabling, storage/workshop and the potential to convert subject to the necessary planning permission and they sit around a pretty courtyard with grape vines draped over the arbour.
Extensive well-manicured gardens, a Mediterranean terrace and a walled garden surround the house. Over the very quiet lane is the paddock witha quaint pond and timber bridge. A third area of lawned garden includes an aluminium greenhouse with power and water, vegetable borders and fruit garden and at the end the solar panels and ground source heat pump.
There is a double garage with up and over doors, electric, power and light. The workshop has electric power, light and water supply with slate steps leading up to a large area above with Velux skylights. There are 2 stables with a further storage area above stable 2, again this has electric power and light. The second barn is used as a garden store, boasting windows and the option to reconnect the power to provide .
Money Laundering Regulations
Prior to a sale being agreed, prospective purchasers will be required to produce identification documents. Your co-operation with this, in order to comply with Money Laundering regulations, will be appreciated and assist with the smooth progression of the sale.
Services
Mains water and electricity, heated by a ground source heat pump fully conformant waste water treatment plant, private spring water feeding the garden areas.
Fixtures and Fittings
All items in the written text of these particulars are included in the sale. All other are expressly excluded regardless of inclusion in any photographs. Purchasers must satisfy themselves that any equipment included in the sale of the property is in satisfactory order.
Viewing
Strictly by appointment with the sole agents, Marchand Petit, Prime Waterfront & Country House Office. Tel: .
Brochures
Web DetailsParticulars- COUNCIL TAXA payment made to your local authority in order to pay for local services like schools, libraries, and refuse collection. The amount you pay depends on the value of the property.Read more about council Tax in our glossary page.
- Band: G
- PARKINGDetails of how and where vehicles can be parked, and any associated costs.Read more about parking in our glossary page.
- Yes
- GARDENA property has access to an outdoor space, which could be private or shared.
- Yes
- ACCESSIBILITYHow a property has been adapted to meet the needs of vulnerable or disabled individuals.Read more about accessibility in our glossary page.
- Ask agent
Warcombe, Kingsbridge, Devon, TQ7
Add an important place to see how long it'd take to get there from our property listings.
__mins driving to your place
Your mortgage
Notes
Staying secure when looking for property
Ensure you're up to date with our latest advice on how to avoid fraud or scams when looking for property online.
Visit our security centre to find out moreDisclaimer - Property reference KIN190236. The information displayed about this property comprises a property advertisement. Rightmove.co.uk makes no warranty as to the accuracy or completeness of the advertisement or any linked or associated information, and Rightmove has no control over the content. This property advertisement does not constitute property particulars. The information is provided and maintained by Marchand Petit, Kingsbridge. Please contact the selling agent or developer directly to obtain any information which may be available under the terms of The Energy Performance of Buildings (Certificates and Inspections) (England and Wales) Regulations 2007 or the Home Report if in relation to a residential property in Scotland.
*This is the average speed from the provider with the fastest broadband package available at this postcode. The average speed displayed is based on the download speeds of at least 50% of customers at peak time (8pm to 10pm). Fibre/cable services at the postcode are subject to availability and may differ between properties within a postcode. Speeds can be affected by a range of technical and environmental factors. The speed at the property may be lower than that listed above. You can check the estimated speed and confirm availability to a property prior to purchasing on the broadband provider's website. Providers may increase charges. The information is provided and maintained by Decision Technologies Limited. **This is indicative only and based on a 2-person household with multiple devices and simultaneous usage. Broadband performance is affected by multiple factors including number of occupants and devices, simultaneous usage, router range etc. For more information speak to your broadband provider.
Map data ©OpenStreetMap contributors.





