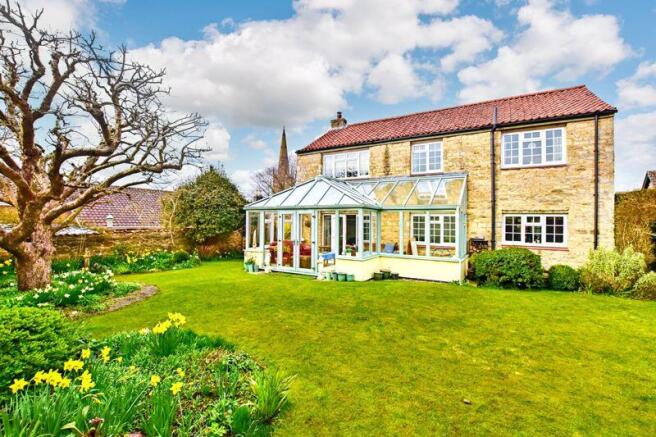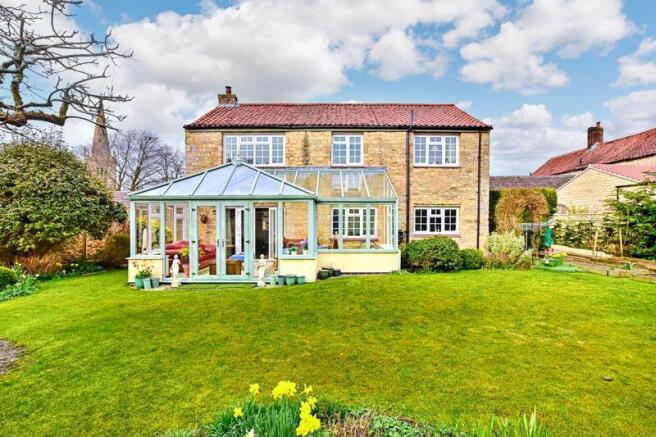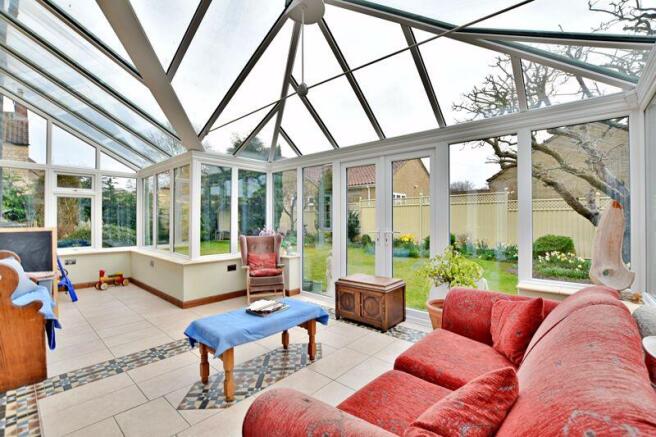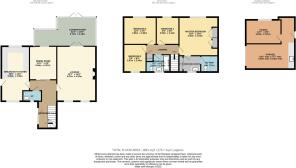
Church Road, Branston, Lincoln

- PROPERTY TYPE
Detached
- BEDROOMS
4
- BATHROOMS
2
- SIZE
Ask agent
- TENUREDescribes how you own a property. There are different types of tenure - freehold, leasehold, and commonhold.Read more about tenure in our glossary page.
Freehold
Key features
- Stunning Detached House
- 4 Bedrooms & 2 Bathrooms
- 2 Reception Rooms
- Impressive Conservatory
- Beautiful Gardens
- Garage & Studio
- Charming Interiors
- Heart Of The Village Location
Description
Entrance Hall
17' 4'' x 6' 2'' min (5.28m x 1.88m)
Having parquet floor finish, radiator, exposed beams, understairs storage cupboard with stairs rising to first floor and a full length glass window with front door entry to side aspect. Access to cloakroom/WC.
Downstairs WC
Having a low level WC, vanity unit, coved ceiling, tiled flooring, uPVC double glazed obscured window and a radiator.
Lounge
19' 7'' x 14' 0'' (5.96m x 4.26m)
Having 2 radiators, uPVC double glazed window to front aspect, patio doors leading into conservatory, exposed stone chimney breast featuring a multi-fuel burner (approximately 10 years old) and solid oak flooring. Access to:
Conservatory
22' 1'' max x 10' 5'' max (6.73m x 3.17m)
Being of brick base with uPVC construction, tiled floor with underfloor heating, multiple power points and French doors leading onto the rear garden.
Dining Room
9' 9'' x 11' 11'' (2.97m x 3.63m)
Having uPVC double glazed window to rear aspect, radiator, exposed beam and double sliding door entry.
Breakfast Kitchen
19' 8'' max x 10' 0'' (5.99m x 3.05m)
Having a range of eye and base level units. A range of fitted appliances, a rangemaster cooker with extractor hood, dishwasher, tiled flooring, uPVC double glazed windows to front and rear aspects, radiator, composite barn style door to side aspect leading to external plot.
First Floor Landing
Having wood flooring, airing cupboard with hot water cylinder, loft access (boarded being predominantly to the middle, insulated, housing gas central heating condensing boiler, a pull down ladder access).
Master Bedroom
13' 9'' x 13' 9'' (4.19m x 4.19m)
Having built-in wardrobes, radiator, uPVC double glazed window, laminate flooring and coved ceiling. Access into:
Dressing Room
7' 9'' x 5' 5'' (2.36m x 1.65m)
Having a vanity basin unit, built-in wardrobes with sliding doors, uPVC double glazed obscured window, a combination of laminate and tiled flooring and a radiator. Access into:
Wet Room
5' 8'' x 5' 5'' (1.73m x 1.65m)
Having a walk-in shower arrangement, low level WC, chrome heated hand towel rail, extractor unit, uPVC double glazed obscured window and tiled surround.
Bedroom 2
9' 9'' x 11' 9'' (2.97m x 3.58m)
Having uPVC double glazed window to rear aspect, radiator, coved ceiling and laid to carpet.
Bedroom 3
9' 9'' x 8' 0'' (2.97m x 2.44m)
Having uPVC double glazed window to rear aspect, wood flooring, radiator and coved ceiling.
Bedroom 4
9' 6'' x 8' 0'' (2.89m x 2.44m)
Having uPVC double glazed window to front aspect, laminate flooring and coving.
Bathroom
8' 7'' x 6' 2'' max (2.61m x 1.88m)
Having a 'P' shaped bath with rainfall shower over, vanity basin unit, low level WC, radiator, tiled floor and surround, uPVC double glazed obscured window and extractor unit.
Garage/Studio
Having being converted approximately 10 years ago. The double garage now consists of garage space and studio space. Split into two.
Garage Area
17' 7'' max x 9' 0'' min (5.36m x 2.74m)
Having a range of eye and base level units with Belfast sink and space for laundry appliances, power and lighting, a manual up and over door, consumer unit and meters. Personnel access to the rear and access into:
Studio
8' 9'' x 12' 7'' (2.66m x 3.83m)
Having window to side aspect, power and lighting, insulation into roof area above the studio. Loft access with pull down ladder.
Outside Rear
Having an enclosed garden with fenced and walled perimeter, being mostly laid to lawn with a range of feature mature trees and stunning flowerbeds, carefully manicured over the years. The garden now includes an allotment area with raised beds and a patio seating area with stone walled facade making an ideal al fresco dining area.
Outside Front
Mainly laid to resin with double wooden gated access with internal access to the main residence and the studio come garage.
Brochures
Property BrochureFull Details- COUNCIL TAXA payment made to your local authority in order to pay for local services like schools, libraries, and refuse collection. The amount you pay depends on the value of the property.Read more about council Tax in our glossary page.
- Band: D
- PARKINGDetails of how and where vehicles can be parked, and any associated costs.Read more about parking in our glossary page.
- Yes
- GARDENA property has access to an outdoor space, which could be private or shared.
- Yes
- ACCESSIBILITYHow a property has been adapted to meet the needs of vulnerable or disabled individuals.Read more about accessibility in our glossary page.
- Ask agent
Church Road, Branston, Lincoln
Add an important place to see how long it'd take to get there from our property listings.
__mins driving to your place
Explore area BETA
Lincoln
Get to know this area with AI-generated guides about local green spaces, transport links, restaurants and more.
Get an instant, personalised result:
- Show sellers you’re serious
- Secure viewings faster with agents
- No impact on your credit score
Your mortgage
Notes
Staying secure when looking for property
Ensure you're up to date with our latest advice on how to avoid fraud or scams when looking for property online.
Visit our security centre to find out moreDisclaimer - Property reference 10709892. The information displayed about this property comprises a property advertisement. Rightmove.co.uk makes no warranty as to the accuracy or completeness of the advertisement or any linked or associated information, and Rightmove has no control over the content. This property advertisement does not constitute property particulars. The information is provided and maintained by Starkey & Brown, Lincoln. Please contact the selling agent or developer directly to obtain any information which may be available under the terms of The Energy Performance of Buildings (Certificates and Inspections) (England and Wales) Regulations 2007 or the Home Report if in relation to a residential property in Scotland.
*This is the average speed from the provider with the fastest broadband package available at this postcode. The average speed displayed is based on the download speeds of at least 50% of customers at peak time (8pm to 10pm). Fibre/cable services at the postcode are subject to availability and may differ between properties within a postcode. Speeds can be affected by a range of technical and environmental factors. The speed at the property may be lower than that listed above. You can check the estimated speed and confirm availability to a property prior to purchasing on the broadband provider's website. Providers may increase charges. The information is provided and maintained by Decision Technologies Limited. **This is indicative only and based on a 2-person household with multiple devices and simultaneous usage. Broadband performance is affected by multiple factors including number of occupants and devices, simultaneous usage, router range etc. For more information speak to your broadband provider.
Map data ©OpenStreetMap contributors.








