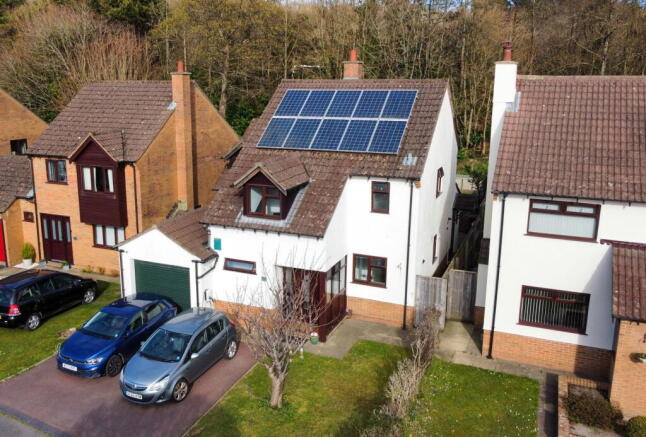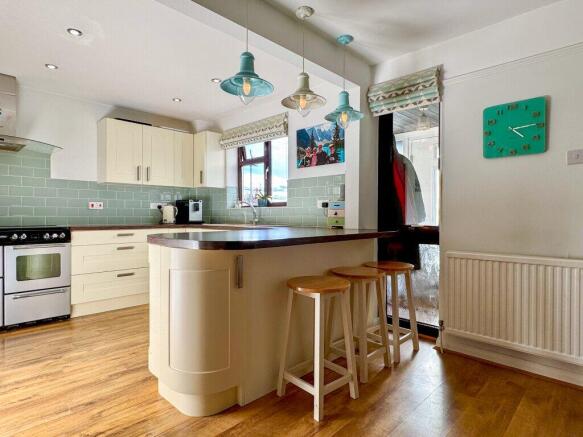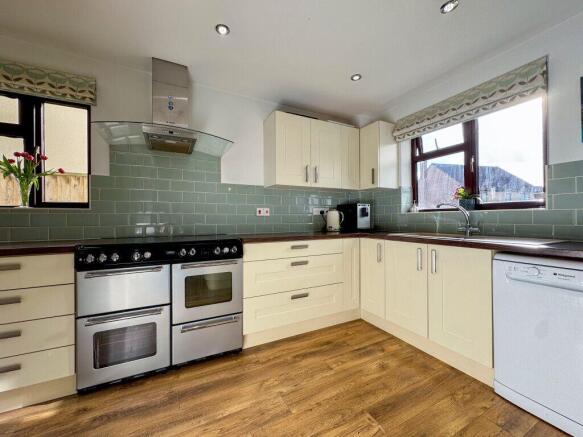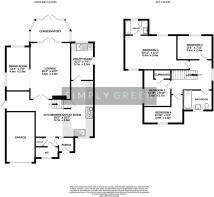Sandygate Mill, Kingsteignton, Newton Abbot, TQ12 3PG

- PROPERTY TYPE
Detached
- BEDROOMS
4
- BATHROOMS
2
- SIZE
Ask agent
- TENUREDescribes how you own a property. There are different types of tenure - freehold, leasehold, and commonhold.Read more about tenure in our glossary page.
Freehold
Key features
- DETACHED FAMILY RESIDENCE
- MODERN KITCHEN W/ BREAKFAST BAR
- EXPANSIVE LOUNGE
- SOUGHT-AFTER LOCATION
- CUL-DE-SAC
- 4 BEDROOMS
- SEPERATE DINING SPACE
- SUPERB GARDENS
- PARKING & GARAGE
- PRINCIPLE BEDROOM W/ ENSUITE
Description
Tucked away in a peaceful cul-de-sac in the sought-after area of Kingsteignton, this beautifully appointed detached home offers the perfect blend of style, comfort, and space for modern family living. Inside, you’ll find bright, generously proportioned rooms, including a sleek, contemporary kitchen with an open-plan dining area. The spacious lounge provides a welcoming setting for relaxed gatherings, while a separate formal dining room. Upstairs, four well-sized bedrooms offer calm and comfort, with the principal suite boasting a private en-suite. A chic family bathroom, finished in soothing neutral tones, completes the upstairs accommodation.
Accommodation
Upon entering this distinguished property, you are immediately welcomed into a generous porch area, ideal for storing outdoor belongings. Stepping further inside, the entrance hall presents a sense of space and sophistication, featuring a conveniently located downstairs WC and a substantial storage cupboard.
Continuing through, you are drawn into the expansive and contemporary kitchen, designed with family living in mind. The kitchen, complete with a breakfast bar, combines elegant cream wooden cabinetry with dark oak roll-top work surfaces, enhancing the light and airy ambiance of the space. Adjacent to the kitchen, you'll find a discreet under-stairs storage area, perfect for use as a pantry, as well as a well-sized utility room, equipped with plumbing for a washing machine and additional space for other household essentials.
The lounge is a truly impressive room, defined by its generous proportions. A charming fireplace serves as the focal point, adding warmth and character to the space. French doors open into a light-filled conservatory, further enhancing the room’s sense of openness. Parallel to the lounge is the expansive formal dining room, which is bathed in natural light from a large the property's large uPVC window, making it the perfect setting for social gatherings and family occasions. This home offers an exceptional layout, ideal for both relaxation and entertaining.
First Floor Accommodation
Ascending to the first floor, you are greeted by a bright and airy landing that provides access to all the principal rooms. The principal bedroom is a generously sized sanctuary, enhanced by dual-aspect windows that flood the space with natural light. This room also benefits from a luxurious en-suite, complete with a bath, separate shower, ceramic toilet, and wash basin. The white ceramic tiling elegantly complements the refined features of the en-suite.
The second bedroom is equally spacious, offering a well-proportioned area with the added convenience of a built-in storage cupboard. Bedrooms three and four are both wonderfully light-filled, providing ample space for comfortable living. The main family bathroom is a modern haven, featuring a bath with a shower, toilet, and wash basin. The neutral tiling perfectly complements the white fixtures, enhancing the contemporary and sophisticated feel of this beautifully appointed space.
Outside
At the front of the property, a spacious driveway offers ample parking for two vehicles, with the added convenience of a single-car garage situated alongside. The front of the property is complemented by a substantial garden, thoughtfully landscaped, with a paved path leading to the main entrance.
To the rear, the property boasts an expansive garden, beautifully combining areas of manicured lawn and a stylish patio. The outdoor space is perfect for both relaxation and entertainment, featuring a dedicated patio area ideal for al fresco dining. A charming summerhouse nestled in the left corner of the garden provides an idyllic retreat, enhancing the overall appeal of this tranquil, well-appointed outdoor setting.
Additional
The property also benefits from fully owned solar panels, providing an excellent addition that enhances energy efficiency and offers long-term savings.
Location
Situated in the sought-after town of Kingsteignton, the property is close to a variety of local amenities, including schools, shops, restaurants, and public houses. Newton Abbot is just a short drive away, offering an even broader selection of facilities and excellent transport links for commuters.
Services
Mains Electricity. Mains Gas. Mains Water. Mains Drainage.
Local Authority
Teignbridge District Council
Viewings
To view this property, please call us on or email and we will arrange a time that suits you.
Brochures
Brochure 1- COUNCIL TAXA payment made to your local authority in order to pay for local services like schools, libraries, and refuse collection. The amount you pay depends on the value of the property.Read more about council Tax in our glossary page.
- Band: E
- PARKINGDetails of how and where vehicles can be parked, and any associated costs.Read more about parking in our glossary page.
- Garage,Driveway
- GARDENA property has access to an outdoor space, which could be private or shared.
- Private garden
- ACCESSIBILITYHow a property has been adapted to meet the needs of vulnerable or disabled individuals.Read more about accessibility in our glossary page.
- No wheelchair access
Sandygate Mill, Kingsteignton, Newton Abbot, TQ12 3PG
Add an important place to see how long it'd take to get there from our property listings.
__mins driving to your place
Get an instant, personalised result:
- Show sellers you’re serious
- Secure viewings faster with agents
- No impact on your credit score
About Simply Green Estate Agents, Newton Abbot
Simply Green Estate Agents Ltd 88, Queen Street Newton Abbot Devon TQ12 2ET

Your mortgage
Notes
Staying secure when looking for property
Ensure you're up to date with our latest advice on how to avoid fraud or scams when looking for property online.
Visit our security centre to find out moreDisclaimer - Property reference S1256710. The information displayed about this property comprises a property advertisement. Rightmove.co.uk makes no warranty as to the accuracy or completeness of the advertisement or any linked or associated information, and Rightmove has no control over the content. This property advertisement does not constitute property particulars. The information is provided and maintained by Simply Green Estate Agents, Newton Abbot. Please contact the selling agent or developer directly to obtain any information which may be available under the terms of The Energy Performance of Buildings (Certificates and Inspections) (England and Wales) Regulations 2007 or the Home Report if in relation to a residential property in Scotland.
*This is the average speed from the provider with the fastest broadband package available at this postcode. The average speed displayed is based on the download speeds of at least 50% of customers at peak time (8pm to 10pm). Fibre/cable services at the postcode are subject to availability and may differ between properties within a postcode. Speeds can be affected by a range of technical and environmental factors. The speed at the property may be lower than that listed above. You can check the estimated speed and confirm availability to a property prior to purchasing on the broadband provider's website. Providers may increase charges. The information is provided and maintained by Decision Technologies Limited. **This is indicative only and based on a 2-person household with multiple devices and simultaneous usage. Broadband performance is affected by multiple factors including number of occupants and devices, simultaneous usage, router range etc. For more information speak to your broadband provider.
Map data ©OpenStreetMap contributors.




