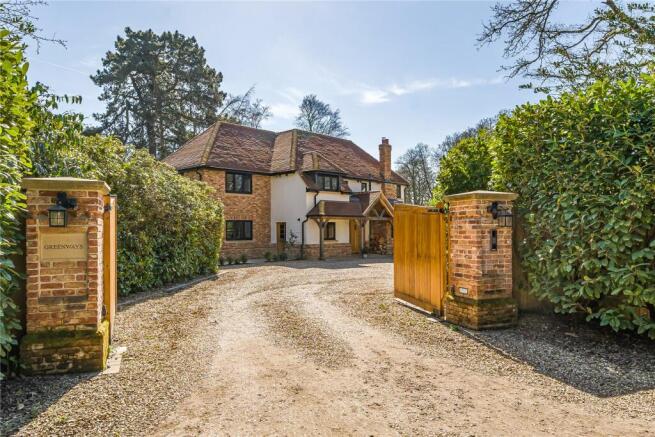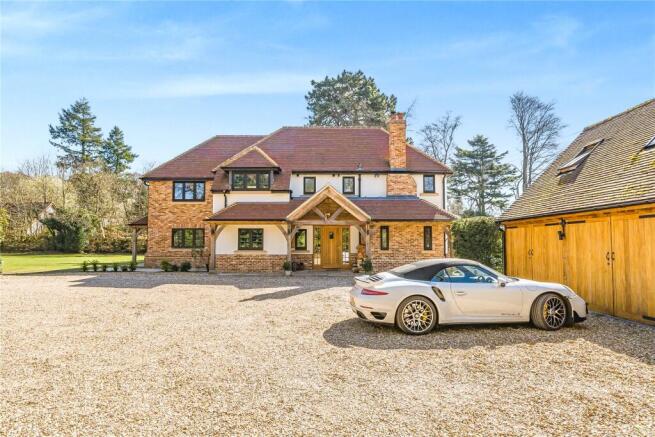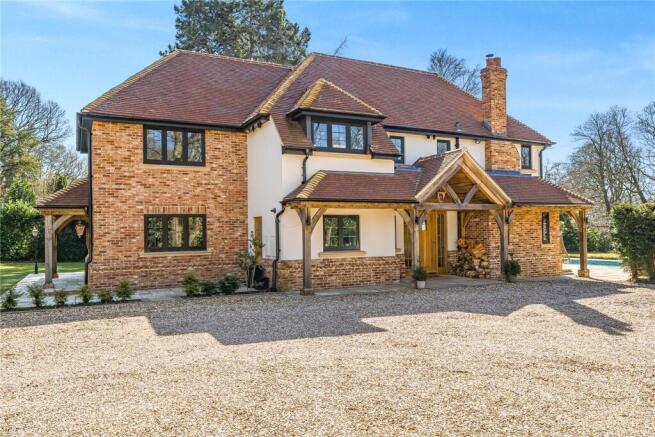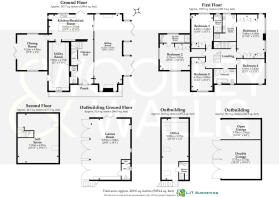
Hightown Hill, Ringwood, Hampshire, BH24

- PROPERTY TYPE
Detached
- BEDROOMS
5
- BATHROOMS
4
- SIZE
Ask agent
- TENUREDescribes how you own a property. There are different types of tenure - freehold, leasehold, and commonhold.Read more about tenure in our glossary page.
Freehold
Key features
- A STUNNING, PRIVATE, GATED COUNTRY HOME SAT ON A PLOT APPROACHING AN ACRE
- BEAUTIFULLY FINISHED TO THE HIGHEST OF STANDARDS WHICH NEED TO BE SEEN, TO BE APPRECIATED
- SYMPATHETICALLY AND FULLY RENOVATED CREATING AN INVITING, WARM FAMILY HOME
- FIVE DOUBLE BEDROOMS, THREE WITH ENSUITES AND A FURTHER LOFT ROOM
- EXTENSIVE AND USEFUL OUTBUILDINGS- CURRENTLY A GAMES ROOM AND OFFICE ABOVE
- TRIPLE CAR PORT AND HUGE PARKING FORECOURT
- BEAUTIFUL HEATED POOL
- LOCATED IN ONE OF THE MOST SOUGHT AFTER POSITIONS IN RINGWOOD
- PLEASE CONTACT US FOR FURTHER DETAILS
Description
An oak framed porch leads to the entrance hall with Kardean flooring to all rooms to the ground floor except the sitting room. Latch door to cloakroom with traditional style fittings and a further latch door to under stairs cupboard. The kitchen/breakfast room has a centre island with storage underneath. Wall and base units with a granite work top. Integrated appliances including dishwaher, range style cooker, wine cooler and American style fridge/freezer. Bi-folds to the rear garden. Stable door to large utility room with wall and base units, integrated appliances including fridge/freezer, two washing machines and tumble dryer, further stable door to gardens.
The triple aspect dining room has bi-folds to the garden. The sitting room has two feature fireplaces with log burners, two box bay windows with bi-folds to the side garden and swimming pool area. Accessed from two sets of oak sliding doors from the kitchen and entrance hall.
A galley return staircase leads to the first floor landing. Bedroom one over looks the rear gardens with his and hers built in wardrobes and en-suite shower room. Walk-in shower, his and hers wash hand basins and w.c. Fully tiled in travertine.
Bedrooms two and three have built-in wardrobes with en-suite shower rooms. Walk-in shower, wash hand basin and w.c. Bedrooms four and five are serviced by the family bathroom with a bath, corner shower, wash hand basin and w.c. A latched door leads from the landing to a further staircase. The room has been boarded out with two velux windows, potential bedroom six or playroom.
The timber framed outbuilding is fully insulated with 4.44 kw solar PV system, pitched warm roof with hand made clay tiles. Has three sets of wooden double doors and an external staircase. The downstairs is a perfect games room/gym with base units and an integrated fridge and bi-folds to a patio area. A cloakroom with the heat pump for the air-conditioning. The first floor is currently an office, has three velux windows and plenty of storage in the eaves. An en-suite shower. Fully tiled with a shower, wash hand basin and w.c. and velux window.
Agents note:
The property was extended at the back end of 2023, when the dining room and bedroom two were added.
Hightown Hill is a beautiful, quiet area of Ringwood close enough to the town centre but far enough away from the hustle and bustle, situated in the New Forest National Park. The thriving town of Ringwood is only 1 mile distant and offers a bustling community, well supported by a range of local and national shops, cafes, wine bars and restaurants. There is an equally good range of schooling in both state and private sector. The outdoor enthusiast only has to step out of the gate to experience unrivalled walking, cycling and riding opportunities and the Spinnaker Sailing Club is only a few miles distant. The location is well placed for excellent communication links, with the A31 and A338 providing convenient access to Southampton and Bournemouth respectively, where mainline rail services and international airports can be found.
The property is approached via electric oak gates with intercom on about an acre of land. Gravel driveway with parking for several vehicles. Further five bar gate leading to a timber framed double and single open garage. A patio runs all around the property with lawn to the sides and rear garden and hedging/bushes and shrubs. To the side is an outdoor heated swimming pool with a premium lining system and electric safety cover, hot tub and pool house. (Pool cost approx. £70k )
G
Mains gas, electric and water with private drainage, solar panels to games room and an air sourced pump to heat the pool.
Brochures
Particulars- COUNCIL TAXA payment made to your local authority in order to pay for local services like schools, libraries, and refuse collection. The amount you pay depends on the value of the property.Read more about council Tax in our glossary page.
- Band: TBC
- PARKINGDetails of how and where vehicles can be parked, and any associated costs.Read more about parking in our glossary page.
- Yes
- GARDENA property has access to an outdoor space, which could be private or shared.
- Yes
- ACCESSIBILITYHow a property has been adapted to meet the needs of vulnerable or disabled individuals.Read more about accessibility in our glossary page.
- Ask agent
Hightown Hill, Ringwood, Hampshire, BH24
Add an important place to see how long it'd take to get there from our property listings.
__mins driving to your place
Get an instant, personalised result:
- Show sellers you’re serious
- Secure viewings faster with agents
- No impact on your credit score
Your mortgage
Notes
Staying secure when looking for property
Ensure you're up to date with our latest advice on how to avoid fraud or scams when looking for property online.
Visit our security centre to find out moreDisclaimer - Property reference RIN230239. The information displayed about this property comprises a property advertisement. Rightmove.co.uk makes no warranty as to the accuracy or completeness of the advertisement or any linked or associated information, and Rightmove has no control over the content. This property advertisement does not constitute property particulars. The information is provided and maintained by Woolley & Wallis, Ringwood. Please contact the selling agent or developer directly to obtain any information which may be available under the terms of The Energy Performance of Buildings (Certificates and Inspections) (England and Wales) Regulations 2007 or the Home Report if in relation to a residential property in Scotland.
*This is the average speed from the provider with the fastest broadband package available at this postcode. The average speed displayed is based on the download speeds of at least 50% of customers at peak time (8pm to 10pm). Fibre/cable services at the postcode are subject to availability and may differ between properties within a postcode. Speeds can be affected by a range of technical and environmental factors. The speed at the property may be lower than that listed above. You can check the estimated speed and confirm availability to a property prior to purchasing on the broadband provider's website. Providers may increase charges. The information is provided and maintained by Decision Technologies Limited. **This is indicative only and based on a 2-person household with multiple devices and simultaneous usage. Broadband performance is affected by multiple factors including number of occupants and devices, simultaneous usage, router range etc. For more information speak to your broadband provider.
Map data ©OpenStreetMap contributors.








