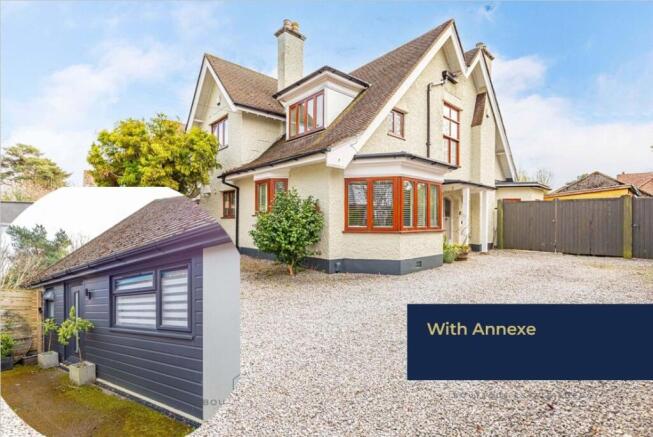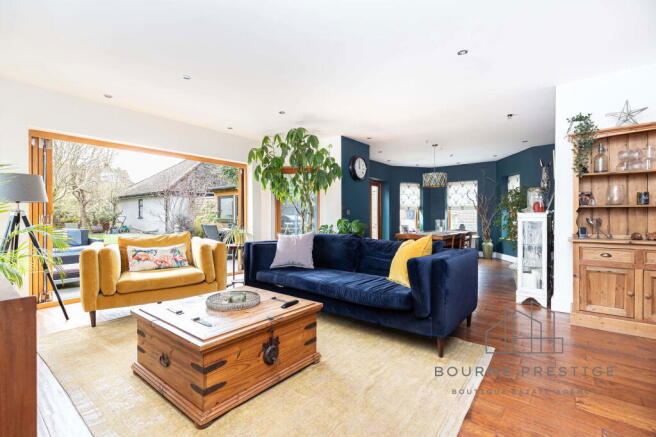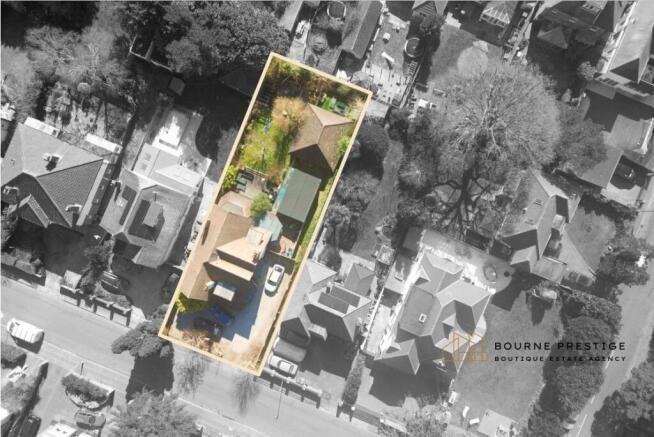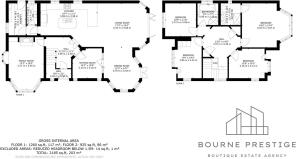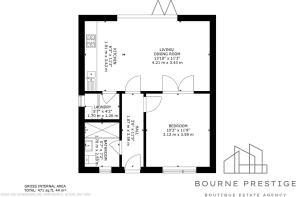St Albans Ave, Queens Park

- PROPERTY TYPE
Detached
- BEDROOMS
4
- BATHROOMS
2
- SIZE
2,656 sq ft
247 sq m
- TENUREDescribes how you own a property. There are different types of tenure - freehold, leasehold, and commonhold.Read more about tenure in our glossary page.
Freehold
Key features
- Stunning 4 Bedroom Character Home
- Self Contained Annexe with Garden
- Modern Garden Room
- Ideal Multi Generational Living
- Open Plan Living
- Sought after location
- South Facing Garden
- 3 Reception Rooms
- In/Out Driveway
- No Forward Chain
Description
Bourne Prestige is delighted to present this stunning four-bedroom family home, beautifully modernised while preserving its original character. The property also features a stylish one-bedroom annexe with an open-plan living space and a private garden. Ideally situated on the prestigious St Albans Avenue in Queens Park, this home offers a perfect blend of elegance, comfort, and versatility—ideal for multi-generational living.
With ample parking for up to 4-5 cars, the spacious driveway leads to the main entrance, positioned to the side of the house, and provides convenient access to the modern annexe.
GROUND FLOOR
A welcoming and beautifully designed hallway with wood flooring leads to the ground-floor accommodation which benefits from an efficient wet underfloor heating system, divided into five individually controlled zones for optimal comfort.
Kitchen, Lounge & Diner
The heart of this magnificent home is the open-plan kitchen, lounge, and dining area, seamlessly connected to the garden via sliding doors—an ideal hub for family living and entertaining.
Kitchen
The spacious kitchen area features expansive wooden worktops, deep blue cabinetry with oversized drawers, and a striking blue tiled splashback. A five-burner hob and two electric ovens are complemented by a central island, which houses a sink and wraparound under-counter storage. Sleek pull-out cupboards in gloss white, frame an American-style fridge and integrated microwave. Natural light streams in through the side windows, with stylish pendant lighting over the island and breakfast bar.
Lounge
A contemporary, flexible living space connecting the kitchen and dining area, this light-filled lounge features bi-fold doors that open onto a decked terrace, seamlessly blending indoor and outdoor living.
Dining Area
This sophisticated and inviting dining space showcases a harmonious blend of contemporary and traditional design. The elegant oval-end room benefits from windows on all sides, along with French doors providing direct access to the rear garden.
Family Room
A tranquil lounge retreat away from the main living areas, perfect for relaxation. This charming room features a classic fireplace with a wood burner and a stunning bay window fitted with bespoke white shutters.
Snug/Office
A characterful snug that would make an ideal home office, boasting a feature door with leaded glass panels overlooking the dining area.
Utility Room
Situated to the rear of the kitchen, this practical space includes a sink, storage cupboards, and space for a washing machine and tumble dryer. The boiler is also located in the utility room.
Downstairs WC
A stylish cloakroom featuring a modern vanity unit with an integrated hand basin and WC.
A striking feature staircase with contemporary carpet and stair rods, illuminated by a beautiful stained-glass window, leads to the impressive first-floor landing.
FIRST FLOOR
Master Bedroom with En-suite Shower Room
Overlooking the rear garden, this bright and spacious double bedroom features a bay window with bespoke shutters and fitted wardrobes. The luxurious en-suite is fully tiled, with a walk-in shower, twin hand basins set within a sleek grey vanity unit, a double mirror and a heated towel rail.
Bedroom 2
A generous double bedroom facing the front aspect, enhanced with bespoke shutters.
Bedroom 3
Another well-proportioned double bedroom to the front, boasting dual-aspect windows with bespoke shutters.
Bedroom 4
A double bedroom overlooking the rear garden, featuring dual-aspect windows with bespoke shutters.
Family Bathroom
Fully tiled and beautifully designed, this spacious bathroom includes a bath with central taps, an enclosed corner shower cubicle and a sleek modern vanity unit housing the hand basin and WC.
Gym/Office/Sunroom
A versatile outdoor room with bi-folding doors, perfect for use as a home office, gym or additional storage.
Garden
This south-facing garden is thoughtfully designed with three distinct areas:
- A composite decked terrace extending from the bi-fold doors, ideal for outdoor dining and entertaining.
- A lawn area, featuring a stunning olive tree and two well established Acers.
- A secluded sunken garden at the rear, complete with a tranquil pond and water feature.
The Separate Annexe
A superbly designed modern annexe, set back from the main house, offering exceptional independent living. Originally a double-width garage, this stylish conversion comprises of:
- A spacious double bedroom
- An open-plan kitchen, dining, and lounge area with bi-fold doors leading to a private garden area
- A separate utility room including a space for a washing machine.
- A contemporary shower room
This fantastic home is an outstanding opportunity for those seeking multi-generational living. A truly exceptional property that must be seen!
- COUNCIL TAXA payment made to your local authority in order to pay for local services like schools, libraries, and refuse collection. The amount you pay depends on the value of the property.Read more about council Tax in our glossary page.
- Band: E
- PARKINGDetails of how and where vehicles can be parked, and any associated costs.Read more about parking in our glossary page.
- Off street
- GARDENA property has access to an outdoor space, which could be private or shared.
- Private garden
- ACCESSIBILITYHow a property has been adapted to meet the needs of vulnerable or disabled individuals.Read more about accessibility in our glossary page.
- Ask agent
Energy performance certificate - ask agent
St Albans Ave, Queens Park
Add an important place to see how long it'd take to get there from our property listings.
__mins driving to your place
Get an instant, personalised result:
- Show sellers you’re serious
- Secure viewings faster with agents
- No impact on your credit score
Your mortgage
Notes
Staying secure when looking for property
Ensure you're up to date with our latest advice on how to avoid fraud or scams when looking for property online.
Visit our security centre to find out moreDisclaimer - Property reference S1256761. The information displayed about this property comprises a property advertisement. Rightmove.co.uk makes no warranty as to the accuracy or completeness of the advertisement or any linked or associated information, and Rightmove has no control over the content. This property advertisement does not constitute property particulars. The information is provided and maintained by Bourne Prestige Limited, Covering Bournemouth. Please contact the selling agent or developer directly to obtain any information which may be available under the terms of The Energy Performance of Buildings (Certificates and Inspections) (England and Wales) Regulations 2007 or the Home Report if in relation to a residential property in Scotland.
*This is the average speed from the provider with the fastest broadband package available at this postcode. The average speed displayed is based on the download speeds of at least 50% of customers at peak time (8pm to 10pm). Fibre/cable services at the postcode are subject to availability and may differ between properties within a postcode. Speeds can be affected by a range of technical and environmental factors. The speed at the property may be lower than that listed above. You can check the estimated speed and confirm availability to a property prior to purchasing on the broadband provider's website. Providers may increase charges. The information is provided and maintained by Decision Technologies Limited. **This is indicative only and based on a 2-person household with multiple devices and simultaneous usage. Broadband performance is affected by multiple factors including number of occupants and devices, simultaneous usage, router range etc. For more information speak to your broadband provider.
Map data ©OpenStreetMap contributors.
