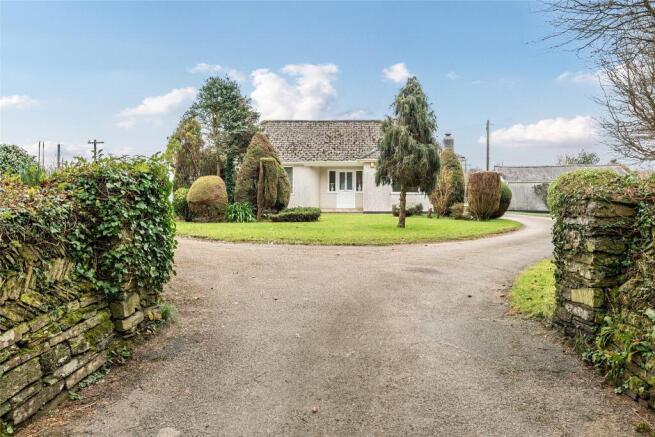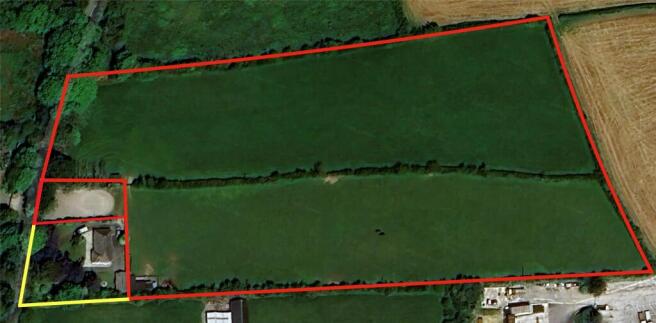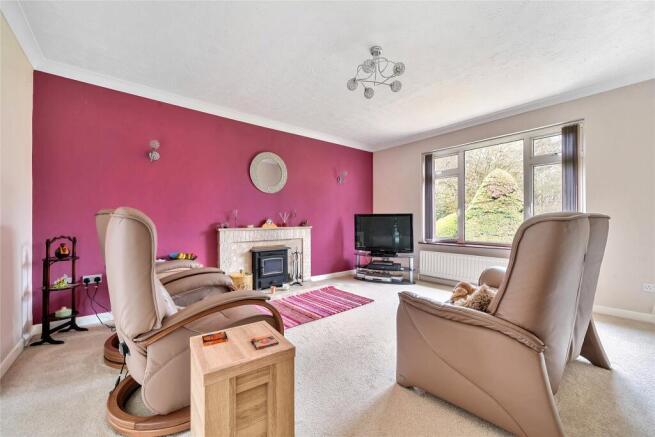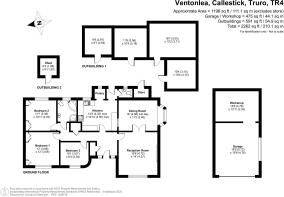Callestick, Truro, Cornwall, TR4

- PROPERTY TYPE
Bungalow
- BEDROOMS
3
- BATHROOMS
1
- SIZE
Ask agent
- TENUREDescribes how you own a property. There are different types of tenure - freehold, leasehold, and commonhold.Read more about tenure in our glossary page.
Freehold
Description
Discover the perfect blend of tranquillity and convenience at Ventonlea, a delightful detached three-bedroom bungalow nestled in the picturesque hamlet of Callestick. Set within approximately 7.4 acres of beautifully landscaped gardens and grounds, this exceptional property offers an idyllic country lifestyle with equestrian facilities and generous living spaces.
The Accommodation Comprises:
(All floor plans and dimensions are approximate)
Approached via paved steps from the front garden, a covered uPVC entrance door with side returns opens into:
Entrance Hallway Coved ceiling, cloaks cupboard, door to living room and kitchen/breakfast room, leading into:
Inner Hallway Wall-mounted radiator, airing cupboard, central heating control, loft access, coved ceiling, and doors to all three bedrooms and the family bathroom.
Living Room – 15’5” x 14’Coved ceiling, wall-mounted radiator, supplementary electric wall-mounted radiator, inset woodburning stove on a stone hearth with stone surround and lintel over, broad double-glazed window to the front elevation overlooking the front gardens, double doors leading to:
Dining Room – 13’9” x 10’9” (Bay window measurements included) Coved ceiling, wall-mounted radiator, bay window with window seat overlooking the side gardens, serving hatch to the kitchen with stained glass insets.
Kitchen / Breakfast Room – 13’10” x 10’9” Tiled flooring, coved ceiling, ceiling downlights. A comprehensively fitted kitchen with a range of worksurfaces, tiled splashbacks, base double cupboards, and wall-mounted cupboards for additional storage. Integrated appliances include a double Bosch mid-level oven, four-ring ceramic hob with tiled splashback and extractor hood, full-height fridge/freezer, dishwasher, and a 1½ bowl stainless steel sink with a side drainer. A double-glazed window to the rear enjoys views over the fields and stabling. Breakfast bar seating, wall-mounted radiator, open-fronted utility/pantry cupboard with plumbing and space for a washing machine and additional storage. A rear entrance door provides outdoor access, and a doorway leads to:
WC - Tiled flooring, low-flush WC, wall-mounted wash hand basin with hot and cold taps, wall-mounted radiator, and an obscure double-glazed window to the rear elevation.
Bedrooms & Bathroom
Principal Bedroom – 11’10” x 11’10” (Inclusive of built-in wardrobes and bedroom furniture) Coved ceiling, wall-mounted radiator, broad uPVC double-glazed window to the front elevation overlooking the front gardens, triple built-in wardrobes with shelving and hanging space, mirrored doors, built-in chest of drawers, and additional storage.
Bedroom 2 – 10’10” x 10’10” (Inclusive of built-in bedroom furniture) Coved ceiling, built-in chest of drawers with vanity station, built-in wardrobes with over-bed storage cupboards, wall-mounted radiator, broad double-glazed window to the rear elevation with views over the stables and land.
Bedroom 3 – 10’ x 8’Coved ceiling, wall-mounted radiator, double-glazed window to the front elevation overlooking the front gardens.
Family Bathroom Tiled flooring and full-height tiled walls, low-flush WC, pedestal wash hand basin with hot and cold taps, tiled splashback, corner bath unit with hot and cold mixer tap and shower attachment, corner shower unit with Mira shower, tiled surround and sliding glass doors, wall-mounted radiator with towel rail, extractor fan, and an obscure double-glazed window to the rear elevation.
Outside
Detached Double Garage / Workshop – 18’5” x 14’10” plus workshop to rear 15’ x 10’1” Folding timber doors, exposed A-frames and trusses, lighting, power, and built-in storage.
Stables & Equestrian Facilities Situated behind the detached garage/workshop, the property includes three independent stables and a double foaling stable, all with traditional stable-style doors. There is also a useful timber storage shed used as a feed store, a tack room, and a concrete hardstanding outside the stabling area. A gateway provides direct access to the land.
Gardens & Grounds
Venton Lea is set within beautiful gardens and grounds. A sweeping driveway leads through a pillared entrance to a circular parking area, offering ample parking for multiple vehicles, including horse lorries within 5 meters of the stable block.
The majority of the gardens are positioned to the front and side, comprising level lawns stocked with mature shrubs, rhododendrons, hydrangeas, camellias, and evergreen hedging. Mature trees along the boundary ensure privacy, complemented by a handsome exposed stone wall at the front and additional fencing and hedging throughout.
To the rear of the property, beyond the detached garage/workshop and stable block, lies the well-enclosed 7.4-acre (approx.) paddock, perfect for equestrian use or other livestock. A large sand school, currently accessed from the front garden but easily accessible from the field with minor adjustments, provides an excellent training area. A potting shed/summerhouse is also nestled within the front garden.
An Enviable Location
Offering the best of rural living with easy access to coastal beauty, Venton Lea is within reach of the charming villages of Perranporth and St. Agnes, where local amenities abound. The A30 provides seamless connectivity throughout Cornwall and beyond, making this a rare opportunity to enjoy country living without compromise.
Embrace the peace, privacy, and potential of Venton Lea – a truly unique rural retreat.
- COUNCIL TAXA payment made to your local authority in order to pay for local services like schools, libraries, and refuse collection. The amount you pay depends on the value of the property.Read more about council Tax in our glossary page.
- Band: TBC
- PARKINGDetails of how and where vehicles can be parked, and any associated costs.Read more about parking in our glossary page.
- Yes
- GARDENA property has access to an outdoor space, which could be private or shared.
- Yes
- ACCESSIBILITYHow a property has been adapted to meet the needs of vulnerable or disabled individuals.Read more about accessibility in our glossary page.
- Ask agent
Callestick, Truro, Cornwall, TR4
Add an important place to see how long it'd take to get there from our property listings.
__mins driving to your place
Get an instant, personalised result:
- Show sellers you’re serious
- Secure viewings faster with agents
- No impact on your credit score
Your mortgage
Notes
Staying secure when looking for property
Ensure you're up to date with our latest advice on how to avoid fraud or scams when looking for property online.
Visit our security centre to find out moreDisclaimer - Property reference TRV250037. The information displayed about this property comprises a property advertisement. Rightmove.co.uk makes no warranty as to the accuracy or completeness of the advertisement or any linked or associated information, and Rightmove has no control over the content. This property advertisement does not constitute property particulars. The information is provided and maintained by Country & Waterside Prestige, Truro. Please contact the selling agent or developer directly to obtain any information which may be available under the terms of The Energy Performance of Buildings (Certificates and Inspections) (England and Wales) Regulations 2007 or the Home Report if in relation to a residential property in Scotland.
*This is the average speed from the provider with the fastest broadband package available at this postcode. The average speed displayed is based on the download speeds of at least 50% of customers at peak time (8pm to 10pm). Fibre/cable services at the postcode are subject to availability and may differ between properties within a postcode. Speeds can be affected by a range of technical and environmental factors. The speed at the property may be lower than that listed above. You can check the estimated speed and confirm availability to a property prior to purchasing on the broadband provider's website. Providers may increase charges. The information is provided and maintained by Decision Technologies Limited. **This is indicative only and based on a 2-person household with multiple devices and simultaneous usage. Broadband performance is affected by multiple factors including number of occupants and devices, simultaneous usage, router range etc. For more information speak to your broadband provider.
Map data ©OpenStreetMap contributors.







