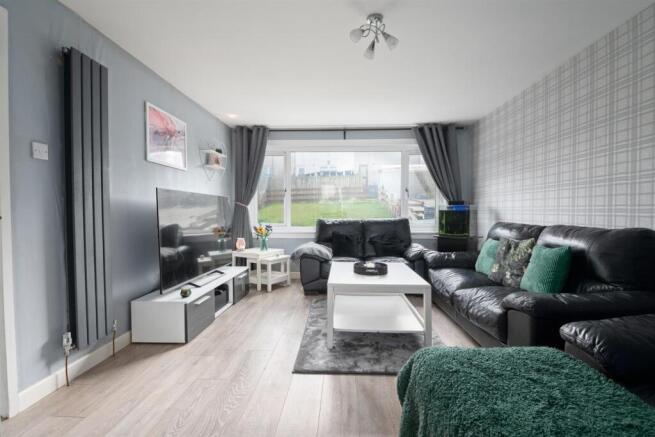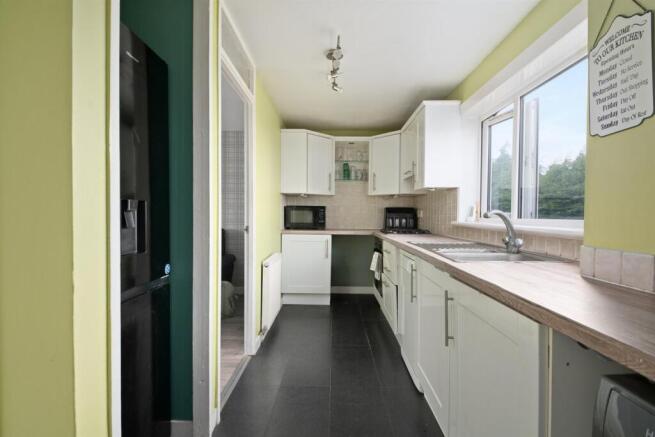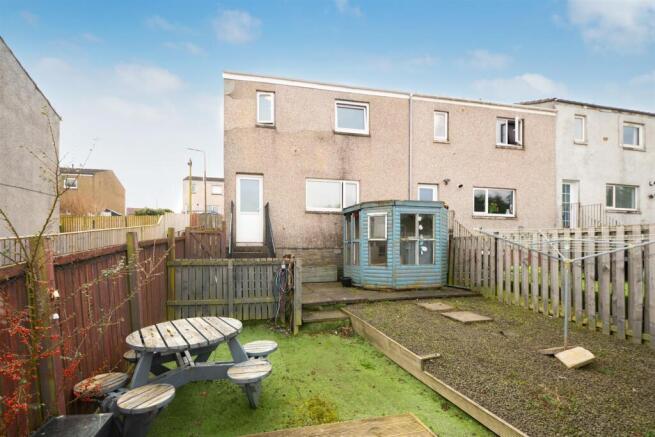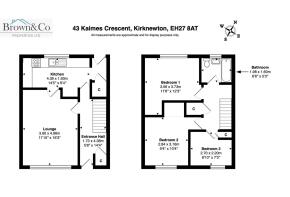
Kaimes Crescent, Kirknewton

- PROPERTY TYPE
End of Terrace
- BEDROOMS
3
- BATHROOMS
1
- SIZE
800 sq ft
74 sq m
- TENUREDescribes how you own a property. There are different types of tenure - freehold, leasehold, and commonhold.Read more about tenure in our glossary page.
Freehold
Key features
- Home Report Download Directly On Our Website
- Virtual Tour Available
- Request A Viewing / Valuation Via Our Website
- Popular Village Location
- Ideal Commuter Base
- Primary School & Local Amenities
- Perfect First Time Buy
- Great Views From Rear
- Enclosed Gardens
- Chain Free Sale
Description
Client Comments - "The house is in a nice, quiet, family friendly area with good neighbours. Its only 10 mins to Livingston Centre, 15 mns east to Edinburgh and the airport and 5 mins from East Calder where there are more shops and restaurants. The village has local amenities like a shop, pharmacy, post office, pub and community centre and there are good train and bus services. There are also nice areas to walk around which is handy for us having a dog."
Description - The property is a well-proportioned home that is ideal for a first time buyer or those looking to make their move up the property ladder. A generous main living room is a comfortable space to relax and unwind, with the fitted kitchen to the rear equipped with a range of storage cabinets and space for all the essential appliances. The view from the kitchen window offers a wonderful outlook to the rear, with the 3 bridges at South Queensferry easily visible on a clear day. On the upper level are the 3 bedrooms, with 2 larger doubles perfect for a relaxing nights sleep and a smaller single room that would be well suited for a nursery or home study space. The family bathroom includes a 3 piece white suite, with an electric shower mounted above the bathtub for everyday convenience. Gas central heating and double glazing throughout offer further practical comfort, whilst good storage on both levels perfectly meets the needs of busy family life. Externally there are enclosed garden grounds at both the front and rear to offer something for all tastes, with an enclosed rear featuring a summer house, garden shed and decked terraced for enjoying the best of the evening sunshine. Shared parking spaces can be found on-street nearby, whilst National Cycle Route 75 runs through the village for cycling enthusiasts keen to utilise the network.
Location - The conservation village of Kirknewton lies around 10 miles to the south-west of Edinburgh city centre and is well connected for those commuting throughout the central belt, with good road links and a train station providing flexible travel options. The village caters for everyday needs including a primary school, pharmacy and convenience store whilst nearby Livingston offers excellent shopping and recreational facilities. A library and sports centre can be found a short drive away in East Calder. Those looking to enjoy the beautiful countryside surroundings can visit nearby Almondell Country Park or head south to explore the Pentland Hills.
Entrance Hall - 4.36m x 1.73m (14'3" x 5'8") -
Living Room - 4.96m x 3.60m (16'3" x 11'9") -
Kitchen - 4.93m x 1.93m (16'2" x 6'3") -
Bedroom 1 - 3.73m x 3.56m (12'2" x 11'8" ) -
Bedroom 2 - 3.16m x 2.84m (10'4" x 9'3") -
Bedroom 3 - 2.70m x 2.20m (8'10" x 7'2") -
Bathroom - 1.98m x 1.60m (6'5" x 5'2") -
Extras - All blinds, light fittings, floor coverings, washing machine, fridge-freezer, wardrobe in spare room, TV unit and sofa bed included in the sale. Any other items by separate negotiation.
Key Info - Home Report Valuation: £175,000
Total Floor Area: 74m2 (800 ft2)
Parking: Shared
Heating System: Gas
Council Tax: B - £1506.83 per year
EPC: D
Disclaimer - Early internal viewing is recommended. Viewings are available seven days a week and are subject to appointment with Brown & Co Properties. It is important your legal adviser notes your interest in this property or it may be sold without your knowledge. Free independent mortgage advice is available to all buyers via our in-house advisor JB Mortgage Solutions.
For further details, or to arrange a free market valuation of your property, please contact the office on or complete the enquiry form on our website A PDF copy of the home report can also be downloaded directly from our website. A 360° virtual tour can be found on our website and should be viewed at your earliest convenience.
These particulars are produced in good faith and do not form any part of contract. Measurements are approximates, taken via a laser device at their widest point and act as a guide only. The content of this advert and associated marketing material is copyright of Brown & Co Properties and no part shall be replicated without our prior written consent.
Brochures
Kaimes Crescent, KirknewtonHome ReportBrochure- COUNCIL TAXA payment made to your local authority in order to pay for local services like schools, libraries, and refuse collection. The amount you pay depends on the value of the property.Read more about council Tax in our glossary page.
- Band: B
- PARKINGDetails of how and where vehicles can be parked, and any associated costs.Read more about parking in our glossary page.
- On street
- GARDENA property has access to an outdoor space, which could be private or shared.
- Yes
- ACCESSIBILITYHow a property has been adapted to meet the needs of vulnerable or disabled individuals.Read more about accessibility in our glossary page.
- Ask agent
Kaimes Crescent, Kirknewton
Add an important place to see how long it'd take to get there from our property listings.
__mins driving to your place
Your mortgage
Notes
Staying secure when looking for property
Ensure you're up to date with our latest advice on how to avoid fraud or scams when looking for property online.
Visit our security centre to find out moreDisclaimer - Property reference 33772415. The information displayed about this property comprises a property advertisement. Rightmove.co.uk makes no warranty as to the accuracy or completeness of the advertisement or any linked or associated information, and Rightmove has no control over the content. This property advertisement does not constitute property particulars. The information is provided and maintained by Brown & Co Properties Ltd, Whitburn. Please contact the selling agent or developer directly to obtain any information which may be available under the terms of The Energy Performance of Buildings (Certificates and Inspections) (England and Wales) Regulations 2007 or the Home Report if in relation to a residential property in Scotland.
*This is the average speed from the provider with the fastest broadband package available at this postcode. The average speed displayed is based on the download speeds of at least 50% of customers at peak time (8pm to 10pm). Fibre/cable services at the postcode are subject to availability and may differ between properties within a postcode. Speeds can be affected by a range of technical and environmental factors. The speed at the property may be lower than that listed above. You can check the estimated speed and confirm availability to a property prior to purchasing on the broadband provider's website. Providers may increase charges. The information is provided and maintained by Decision Technologies Limited. **This is indicative only and based on a 2-person household with multiple devices and simultaneous usage. Broadband performance is affected by multiple factors including number of occupants and devices, simultaneous usage, router range etc. For more information speak to your broadband provider.
Map data ©OpenStreetMap contributors.





