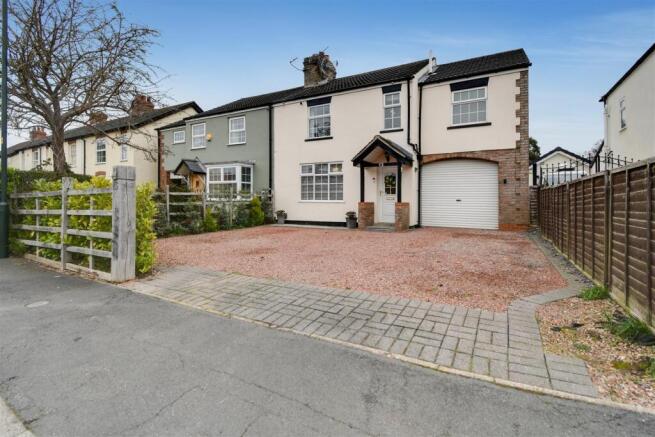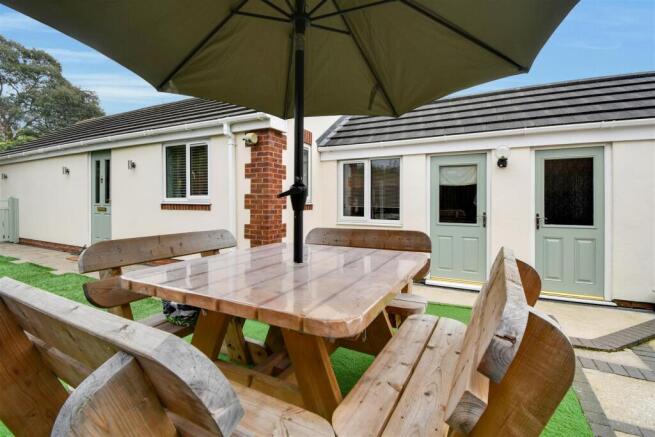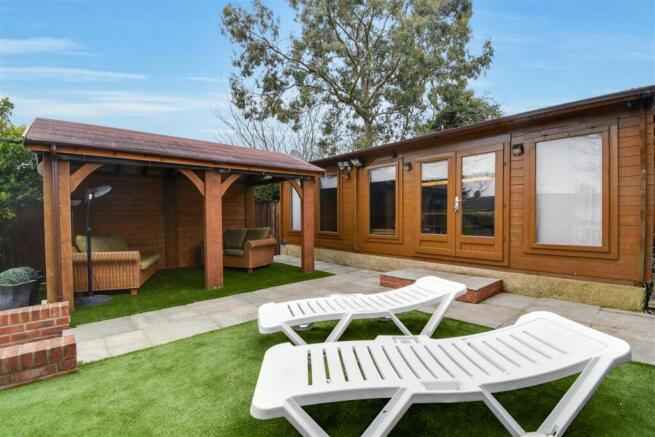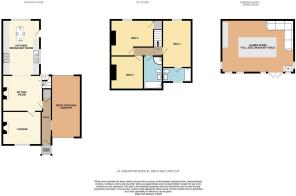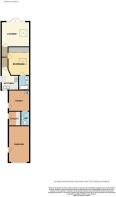
Laburnum Avenue, Waltham ** SELF CONTAINED DETACHED ANNEX**

- PROPERTY TYPE
Cottage
- BEDROOMS
4
- BATHROOMS
3
- SIZE
Ask agent
- TENUREDescribes how you own a property. There are different types of tenure - freehold, leasehold, and commonhold.Read more about tenure in our glossary page.
Freehold
Key features
- EXTENDED THREE DOUBLE BEDROOM COTTAGE WITH BUNGALOW ANNEX & CABIN
- INTEGRAL DRIVE THROUGH GARAGE WITH FURTHER DETACHED GARAGE, UTILITY & CRAFT ROOM
- FULLY SELF CONTAINED STYLISH ONE BEDROOM BUNGALOW WITH FRENCH DOORS TO GARDEN
- SPACIOUS LEISURE CABIN CURRENTLY GAMES ROOM WITH FULL SIZED SNOOKER TABLE
- FIXED CABANA PERFECT FOR ENTERTAINING
- LARGE GARDENS IN VARIOUS SECTIONS INCLUDING AN ALLOTMENT AREA
- OFF ROAD PARKING FOR 3 CARS
- DESIRABLE WALTHAM VILLAGE LOCATION
- FREEHOLD
- COUNCIL TAX BAND B
Description
Nestled in a peaceful location in Waltham, this exceptional property combines the charm of a traditional three-bedroom cottage with an array of modern and practical features. The main cottage offers a welcoming and cozy atmosphere, with ample living space, perfect for both relaxation and entertaining.
A standout feature is the detached self-contained one-bedroom bungalow, ideal for guests, extended family, or even as a potential rental opportunity. The property also includes a spacious detached garage, complete with a utility room and a separate hobbies room, providing ample storage and versatility for any creative or practical pursuits.
For those who love leisure and recreation, the property boasts a fantastic snooker leisure cabin, offering the perfect space for both relaxation and friendly competition. Surrounding the cottage, you’ll find large lawned gardens, beautifully maintained with various seating areas perfect for enjoying the tranquility of the outdoors. Additionally, the property includes an allotment, perfect for gardening enthusiasts looking to cultivate their own fruits, vegetables, and flowers.
With its unique blend of rustic charm and modern amenities, this property offers a peaceful retreat within the quiet village of Waltham, while still being close to local amenities. Whether you're seeking a family home, a space for hobbies, or a secluded getaway, this property truly offers something for everyone.
Entrance Hallway - As you enter the property through the front entrance door you are met with a long hallway with side window with doors to a storage cupboard and a door to the second sitting room.
Lounge - 3.72m x 3.27m (12'2" x 10'8" ) - accessed via a door from the second sitting room this formal lounge benefits from a feature Victorian style fireplace with decorative tiling and a large window overlooking the front aspect with ample room for dual sofas.
Second Sitting Room - 3.51m x 4.22m (11'6" x 13'10" ) - The central hub room of the house with access to the dining kitchen, formal lounge and stairs to the first floor coming directly from it, with an imitation feature log burner to the central chimney breast and a side window for light.
Dining Kitchen - 3.53m x 5.47m (11'6" x 17'11" ) - With a range of wall and base units in a soft matt grey with contracting worktops and splash backs, integrated appliances such as a double oven, fridge freezer, dishwasher and gas hob with extractor over, space for 8 seater dining table, windows and an entrance door to the side aspect and a sliding door to the rear.
First Floor Hallway - With feature sky light, access to the loft and doors to all principle first floor rooms
Bedroom One - 2.80m x 3.92m (9'2" x 12'10" ) - Located to the rear of the property with a window overlooking the vast garden, range of fitted wardrobes and cupboards cleverly utilise the space allow ample room for a king sized bed a door leads to the
Ensuite Bathroom - 1.35m x 2.66m (4'5" x 8'8" ) - With panelled bath with mains powered shower with hot water mixture tap and side screen, vanity unit with hand basin and concealed W.C, heated towel rail and attractive tiling
Bedroom Two - 2.87m x 3.26m (9'4" x 10'8") - Located to the front of the property with a window overlooking the front aspect this is a perfect double room with space for furniture
Bedroom Three - 3.55m x 4.33 max (11'7" x 14'2" max) - Located to the rear of the property with a window overlooking the rear garden and a door to a storage cupboard this is the perfect double room with space for bedroom furniture
Family Bathroom - 3.33m x 1.81m (10'11" x 5'11") - A fantastic sized bathroom with both a panelled bath and a separate shower cubicle with mains powered shower with hot water mixer tap, low flush W.C, hand wash basin, attractive tiling and feature lighting and a towel heater radiator.
Externally - The rear of the main house is split into a mixture of attractive paving and Astro turf with pathways which lead around the external buildings, an area outside the sliding doors is perfect for dining and gives the perfect view of the length of the garden, a wooden gate leads to the larger section of garden
Internal Carport/Garage - A drive through space with an electric door that can either be opened to access the detached garage behind or closed to make this a completely secure single internal garage
Detached Garage - 2.76m x 4.89m (9'0" x 16'0" ) - located behind the car port the detached garden is a great space for storage or a vehicle if someone may wish with power and light
Utility Room - 1.89m x 1.60m (6'2" x 5'2") - With space and plumbing for 2 x washing machines and space for a tumble dryer with worktop and cupboards over
Hobbies Room - 2.74m x 2.56m (8'11" x 8'4" ) - a multi use space could be an outside office, gardeners workshop or craft/hobbies room with a door leading to the
W.C - 0.75m x 1.84m (2'5" x 6'0") - located off the hobbies room with low flush W.C and mini vanity hand basin
Annex Bungalow Entrance Hallway - As you enter through the composite Victorian style door you are met with a hallway with doors to all rooms
Annex Bungalow Kitchen - 2.21m x 1.63m (7'3" x 5'4" ) - located to the right side of the annex bungalow this well equipped kitchen benefits from a range of wall and base units, space for a gas cooker with extractor over, space for a fridge freezer space for a small dining table and ample worktop room
Annex Bungalow Lounge - 3.85m x 3.27m (12'7" x 10'8" ) - With fantastic ceiling height and lovely double French style doors leading to the rear garden this is a lovely cosy room
Annex Bungalow Bedroom - 2.77m x 2.90m (9'1" x 9'6" ) - located centrally in the annex bungalow this great sized room has fitted wardrobes with mirrored doors, eves storage a sky light for added light and space for a king sized bed plus bedroom furniture.
Annex Bungalow Bathroom - 1.41m x 2.01m (4'7" x 6'7" ) - Fully equipped modern bathroom with panelled bath with shower over, Victorian style towel radiator, low flush W.C and sink unit, circle sky light for natural light and tiling to finish.
Annex Bungalow Externally - As you walk out from the double French style doors off the lounge you are met with a lovely small seating area exclusive to the annex with views over the main rear garden
Snooker/Games Cabin - 5.32m x 7.30m (17'5" x 23'11" ) - Located almost right at the end of the garden is this gem of a cabin with power and light throughout with a full sized snooker table (can be removed should the buyer wish) with plenty of windows for light and tons of space this could make the perfect work from home studio or leisure complex/bar.
Externally - The main garden is laid to lawn with decorative borders filled with mature trees and shrubs, fencing frames the boundaries and creates privacy and the raised area leading upto the cabin benefits from Astro turf for low maintenance and a fantastic wooden fixed cabana perfect for a hot tub/bar/seating area. A pathway leads down the side of the cabin to an area classed as the " allotment" with space for growing vegetables or potentially a hidden children's playground
The front garden is laid to decorative gravel and provides off road parking for 3 vehicles or a large motorhome with low fencing to the boundaries
Brochures
Laburnum Avenue, Waltham ** SELF CONTAINED DETACHEepc houseepc annexVideo- COUNCIL TAXA payment made to your local authority in order to pay for local services like schools, libraries, and refuse collection. The amount you pay depends on the value of the property.Read more about council Tax in our glossary page.
- Band: B
- PARKINGDetails of how and where vehicles can be parked, and any associated costs.Read more about parking in our glossary page.
- Yes
- GARDENA property has access to an outdoor space, which could be private or shared.
- Yes
- ACCESSIBILITYHow a property has been adapted to meet the needs of vulnerable or disabled individuals.Read more about accessibility in our glossary page.
- Ask agent
Laburnum Avenue, Waltham ** SELF CONTAINED DETACHED ANNEX**
Add an important place to see how long it'd take to get there from our property listings.
__mins driving to your place
Get an instant, personalised result:
- Show sellers you’re serious
- Secure viewings faster with agents
- No impact on your credit score
Your mortgage
Notes
Staying secure when looking for property
Ensure you're up to date with our latest advice on how to avoid fraud or scams when looking for property online.
Visit our security centre to find out moreDisclaimer - Property reference 33773353. The information displayed about this property comprises a property advertisement. Rightmove.co.uk makes no warranty as to the accuracy or completeness of the advertisement or any linked or associated information, and Rightmove has no control over the content. This property advertisement does not constitute property particulars. The information is provided and maintained by Biltons, Covering Lincolnshire. Please contact the selling agent or developer directly to obtain any information which may be available under the terms of The Energy Performance of Buildings (Certificates and Inspections) (England and Wales) Regulations 2007 or the Home Report if in relation to a residential property in Scotland.
*This is the average speed from the provider with the fastest broadband package available at this postcode. The average speed displayed is based on the download speeds of at least 50% of customers at peak time (8pm to 10pm). Fibre/cable services at the postcode are subject to availability and may differ between properties within a postcode. Speeds can be affected by a range of technical and environmental factors. The speed at the property may be lower than that listed above. You can check the estimated speed and confirm availability to a property prior to purchasing on the broadband provider's website. Providers may increase charges. The information is provided and maintained by Decision Technologies Limited. **This is indicative only and based on a 2-person household with multiple devices and simultaneous usage. Broadband performance is affected by multiple factors including number of occupants and devices, simultaneous usage, router range etc. For more information speak to your broadband provider.
Map data ©OpenStreetMap contributors.
