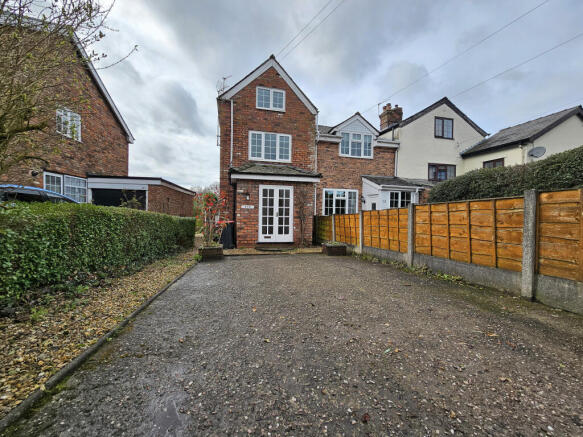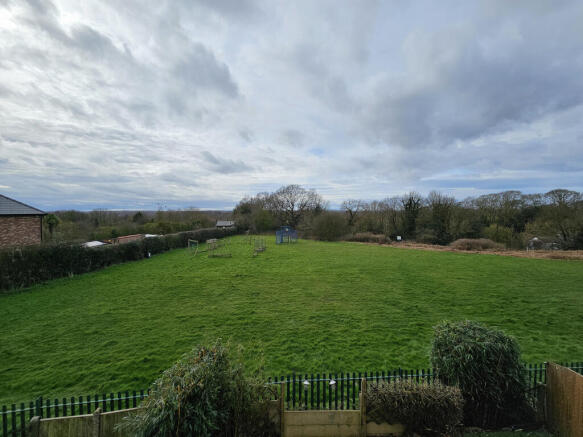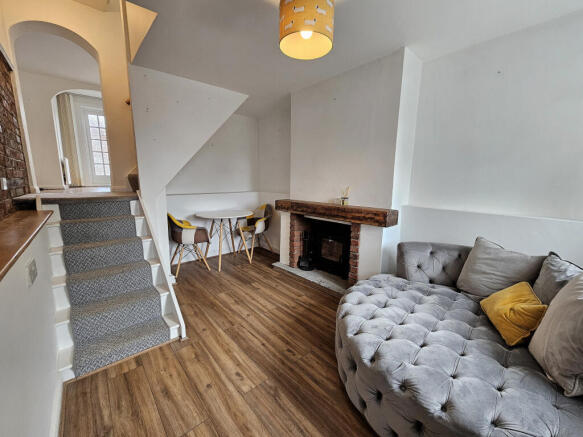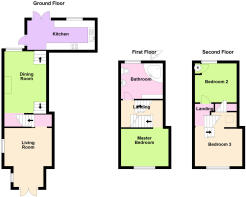
Runcorn Road, Barnton, Northwich, Cheshire, CW8

- PROPERTY TYPE
End of Terrace
- BEDROOMS
3
- BATHROOMS
1
- SIZE
Ask agent
- TENUREDescribes how you own a property. There are different types of tenure - freehold, leasehold, and commonhold.Read more about tenure in our glossary page.
Freehold
Key features
- Shops and amenities nearby
- Fitted Kitchen
- Double glazing
- Close to public transport
- Close to Schools
- Village Location
- Easy Maintenance garden
- Driveway
Description
AN IDEAL STARTER HOME & AVAILABLE WITH NO ONWARD CHAIN, the property is warmed by gas central heating & majority double glazing throughout & offers accommodation which comprises; French doors opening to the living room, stairs down to the dining room with feature fire place and then stairs up to the kitchen with solid Oak wall & base fronts and French doors to the rear garden, with views to the open area at the rear & with integrated dishwasher, washing machine & under counter fridge & freezer. Off the living room there are stairs to the first floor where the split landing offers a main bathroom with a modern three piece suite and stairs to the master bedroom. To the top floor there is a landing with large storage cupboard, bedroom two to the rear with cupboard housing the combi boiler and stairs to the third bedroom with a built in storage area.
Externally, there is off road parking to the front, brick built storage sheds to the side and a wooden gate leading to the rear garden, which offers an open aspect to the rear and which has been designed for ease of maintenance with mature shrubs and paved & stoned patio.
Barnton is a village on the outskirts of Northwich town, which benefits from excellent transport links with the A556, A49 & M56 all being within a 10/15minute drive & providing an easy commute into Manchester & links to the whole of the North West.
The village offers a range of local amenities including convenience store, medical centre & pharmacy, dentist, post office, hairdressers, library, butchers & several play parks. The property is also within walking distance of Barnton Community Primary School & Nursery & falls within catchment of Weaverham & Hartford Secondary Schools.
Northwich town centre is approximately 2miles away & provides a diverse range of shops, supermarkets, bars & restaurants & the modern Memorial Court leisure centre offers a swimming pool & gymnasium & there is a five screen Odeon cinema. Barnton sits within the stunning Cheshire countryside & boasts access to the River Weaver, the Trent & Mersey Canal, Marbury Country Park & Anderton Boat lift.
Living Room - 2.75 x 3.43 m (9′0″ x 11′3″ ft)
Accessed via single glaze panelled French doors from the front. Two UPVc double glazed windows to the side, neutral decor, carpet flooring, radiator, thermostat, TV aerial point & archway to the dining room.
Dining Room - 4.43 x 3.02 m (14′6″ x 9′11″ ft)
Stairs down from the living room. With a UPVc double glazed window to the rear. Exposed brick wall, carpet flooring, radiator & feature fireplace with log burner & exposed wooden mantle & tiled hearth and stairs up to the kitchen.
Kitchen - 2.15 x 4.88 m (7′1″ x 16′0″ ft)
With a UPVc double glazed door to the side, UPVc double glazed French doors & window to the rear. Fitted with a range of wall & base units with 'Shaker' design fronts and soft close finish. Black work top with matching upstand & incorporating a single drainer sink unit with mixer taps over & waste disposal unit & electric four ring hob. Breakfast bar, loft access, radiator, tiled floor & integrated washing machine, dishwasher & under counter fridge & freezer.
Landing
Split stairs offering access to the bathroom & up to the master bedroom. Neutral decor & carpet flooring.
Bathroom - 2.56 x 3.02 m (8′5″ x 9′11″ ft)
With a UPVc double glazed window over looking the rear open aspect. Fitted with a modern three piece suite comprising; corner bath with mixer shower head taps, low level WC & pedestal wash hand basin. Half tiled floors, neutral decor, radiator, tiled flooring & built in vanity shelves.
Main Bedroom - 2.75 x 3.40 m (9′0″ x 11′2″ ft)
With a UPVc double glazed window to the front. Neutral decor, radiator & carpet flooring,
Landing
Neutral decor, carpet flooring & large storage cupboard with shelving.
Bedroom Two - 3.05 x 3.01 m (10′0″ x 9′11″ ft)
With a UPVc double glazed window to the rear. Neutral decor, radiator, carpet flooring & cupboard housing the combi boiler.
Bedroom Three - 2.76 x 3.40 m (9′1″ x 11′2″ ft)
(Stairs up to) With a UPVc double glazed window to the front, radiator, neutral decor, carpet flooring & opening to shelved storage area with opaque roof window.
Outside
To the front of the property a driveway parking and side access provides two brick built storage sheds & gate to the rear garden. The rear offers an open aspect and has been designed for ease of maintenance with mature shrubs to the borders & a paved & stoned patio.
- COUNCIL TAXA payment made to your local authority in order to pay for local services like schools, libraries, and refuse collection. The amount you pay depends on the value of the property.Read more about council Tax in our glossary page.
- Band: B
- PARKINGDetails of how and where vehicles can be parked, and any associated costs.Read more about parking in our glossary page.
- Yes
- GARDENA property has access to an outdoor space, which could be private or shared.
- Yes
- ACCESSIBILITYHow a property has been adapted to meet the needs of vulnerable or disabled individuals.Read more about accessibility in our glossary page.
- Ask agent
Runcorn Road, Barnton, Northwich, Cheshire, CW8
Add an important place to see how long it'd take to get there from our property listings.
__mins driving to your place
Get an instant, personalised result:
- Show sellers you’re serious
- Secure viewings faster with agents
- No impact on your credit score
Your mortgage
Notes
Staying secure when looking for property
Ensure you're up to date with our latest advice on how to avoid fraud or scams when looking for property online.
Visit our security centre to find out moreDisclaimer - Property reference 656. The information displayed about this property comprises a property advertisement. Rightmove.co.uk makes no warranty as to the accuracy or completeness of the advertisement or any linked or associated information, and Rightmove has no control over the content. This property advertisement does not constitute property particulars. The information is provided and maintained by Bowyer Estates Ltd, Northwich. Please contact the selling agent or developer directly to obtain any information which may be available under the terms of The Energy Performance of Buildings (Certificates and Inspections) (England and Wales) Regulations 2007 or the Home Report if in relation to a residential property in Scotland.
*This is the average speed from the provider with the fastest broadband package available at this postcode. The average speed displayed is based on the download speeds of at least 50% of customers at peak time (8pm to 10pm). Fibre/cable services at the postcode are subject to availability and may differ between properties within a postcode. Speeds can be affected by a range of technical and environmental factors. The speed at the property may be lower than that listed above. You can check the estimated speed and confirm availability to a property prior to purchasing on the broadband provider's website. Providers may increase charges. The information is provided and maintained by Decision Technologies Limited. **This is indicative only and based on a 2-person household with multiple devices and simultaneous usage. Broadband performance is affected by multiple factors including number of occupants and devices, simultaneous usage, router range etc. For more information speak to your broadband provider.
Map data ©OpenStreetMap contributors.





