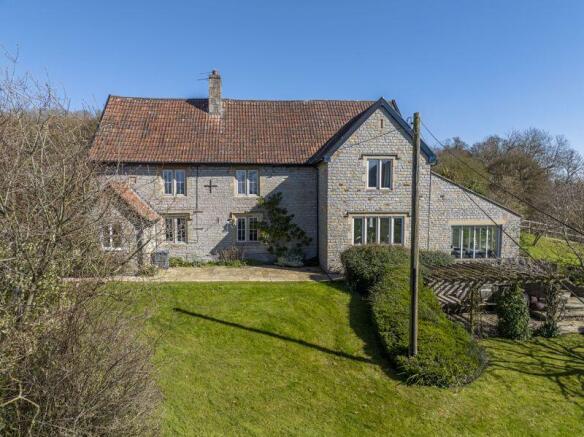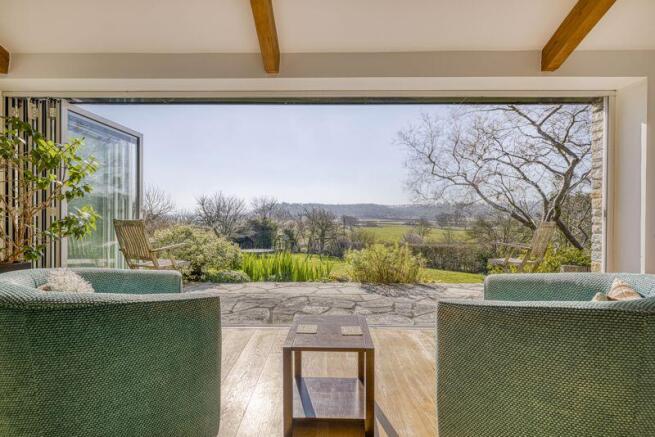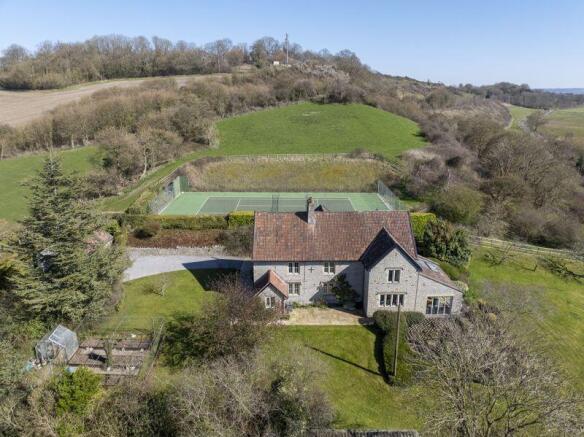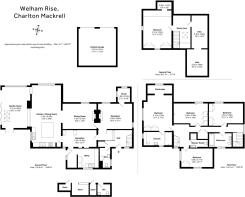Wonderful family home with land near Somerton

- PROPERTY TYPE
Character Property
- BEDROOMS
5
- BATHROOMS
3
- SIZE
Ask agent
- TENUREDescribes how you own a property. There are different types of tenure - freehold, leasehold, and commonhold.Read more about tenure in our glossary page.
Ask agent
Key features
- Idyllic rural family home
- Detached period property with recent additions
- Tennis Court and paddocks
- Set in circa 5 acres in total
- Stunning views
- Private yet within reach of many amenities and schools
- Active and friendly community
- 5 bedrooms and 4 reception rooms
Description
A welcoming front porch provides protection from the elements with the front door opening into a spacious hallway. To the right is an elegant reception room offering flexibility for use as a formal dining or sitting room which the current owners are using as a work space. This room features stone mullion windows, an original fireplace and views over the adjacent fields, a discreetly positioned box room provides a fantastic option for organising the house admin.The next reception room is a cosy snug with an open fireplace to enjoy the relaxing sight and sound of a crackling fire in the cooler months. Original mullion windows adorn the exterior wall and provide an abundance of natural light.
The snug opens to the most spectacular of Kitchen/ dining / living areas, designed to maximise the stunning south-facing views across Cary Valley and Kingsdon Woods. This extension has been sympathetically crafted to complement the property's period features, with stone flooring in the kitchen area transitioning seamlessly to fine timber in the dining space. The dining area comfortably hosts a table of eight or more, facilitating family gatherings and entertaining. A couple of small steps down lead to the garden room. A room with stunning views and ample room for comfortable seating. This whole combined space is ideal for entertaining or simply enjoying family time in this most picturesque of rural settings.
A plethora of windows adorn all of the external walls, culminating in the fabulous full glass fronted garden room. These doors concertina open onto a small terrace, allowing for an immersive indoor-outdoor experience with views over the gently sloping garden and beyond.The kitchen is well-appointed with wooden cabinetry, an Aga, separate electric oven with gas hob, double sink, and space for a dishwasher. A large island serves as a focal point for informal gatherings and a glass of wine during meal preparation.
Leading back towards the entrance hall, an additional versatile reception room currently houses a Boudoir Grand piano, which has allowed the current residents to enjoy music resonating throughout the home. Adjacent to this space is a boot and coat room with ample space to serve a family, followed by the utility room equipped with space for a washing machine, dryer, Belfast sink, wooden drying rack and built in storage. This area provides direct access to the rear garden, an ideal space to discard outer wear after a returning from a ramble or time spent in the garden. A cloakroom and further storage cupboard complete the downstairs.
The staircase, illuminated by strategically placed windows, leads to a bright first-floor landing. The first double bedroom on the right is generously proportioned, featuring original mullion windows with views over the fields and built-in wardrobes. To the left, a bathroom offers a bath with waterfall shower overhead. Large windows provide an abundance of natural light and views to the tennis court and upper field.Further along the hallway a large airing cupboard provides essential storage. A second spacious double bedroom also benefits from built-in wardrobes and picturesque views. The hall then opens to a landing space with a built in bookcase to create a cosy reading nook and access to a further shower room.The principal bedroom is a south-facing sanctuary, offering uninterrupted countryside views. This expansive room is incredibly bright and spacious with a separate dressing area, with build in storage, ensuite shower room and ample space for an array of furnishings to provide a private retreat within the home. A fourth generous double room with built in wardrobes and views over the tennis court is a delightful treat as a guest room and completes the first floor.
Stairs ascend to the second floor which has been thoughtfully soundproofed. A fifth bedroom or versatile space - suitable as a playroom, exercise room, studio, or home office - boasts spectacular south-facing views - this is a space to enjoy! The sizeable landing currently serves as a home office but could equally function as a private seating area, artist's studio or reading nook. There is access to a walk-in storage area, predominantly boarded offering additional useful storage.
Outside
The grounds of Welham Rise evoke the ambiance of a private country retreat, featuring various seating areas designed to capitalise on the breath-taking views. Mature plantings, a well-maintained tennis court, hot tub, alfresco dining and entertaining spaces combine with an insulated summer house which benefits from a power supply and heating, small apple orchard, and ample lawned areas providing for diverse outdoor experiences – there is ample space for kicking a ball, building a den, bouncing on a trampoline or climbing a tree.
The gardens have been meticulously maintained, with surrounding hedging offering privacy. Mature beds, raised vegetable plots, and productive fruit trees contribute to the property's charm and provide colour throughout the seasons. A terrace extending from the garden room serves as a vantage point over the enchanting landscaped gardens. An idyllic spot to watch children playing in the garden or to simply relax and relish the views. Pretty steps lead down from this terrace to a pergola adorned with wisteria, jasmine and rose. The pergola benefits from electricity supply and is nestled against a stone wall. This is an idyllic scene for many a summer BBQ and various al fresco gatherings, basking in the setting sun, star filled nights and the sweet evening fragrance from the blossoms. A short distance from the main house sits the summer house - a large wooden garden shed offers versatile space, currently enjoyed as a teenager’s retreat but equally suitable as a studio or potting shed.Paving encircles the house providing a perfect pathway, vantage points and an abundance of opportunities to sit and enjoy the scene. Adjacent to the garden room and a few steps up is a hot tub. Strategically positioned to enjoy the vista while ensuring privacy through thoughtful planting, this is the perfect spot to enjoy a sunset soak.For those seeking more active pursuits, the tennis court, bordered by hedging and wildflowers, provides a picturesque setting for family matches or a gentle hit. Beyond the formal gardens, the upper field spans just over three acres, facing south and offering a glorious spot for summertime picnics beneath the copse of weeping birches and plum trees. An additional field of approximately 1.2 acres further enhances the property's expansive and stunning outdoor offerings.
Welham Rise is approached via a private gravel drive flanked by hedging leading to a double garage and ample additional parking. This is truly an exceptional property offering a harmonious blend of period charm and modern amenities, set within extensive grounds providing a wealth of recreational opportunities.
Situation
Charlton Mackrell is a small village in South Somerset, situated approximately 3 miles east of Somerton and forming part of the parish of The Charltons. Surrounded by open countryside and farmland and with easy access to some of South Somerset’s most vibrant towns, it is understandably a popular place to live.
The Charltons also include the village of Charlton Adam and the smaller hamlets of Lytes Cary, Cary Fitzpaine, West Charlton and Wellham. The parish has its own thriving Community Centre with extensive playing fields hosting a wide variety of clubs and activities including an Art Group, Badminton Club, and Horticultural Society to Tennis and the Giraffe House Pickleball Club. There is also the smaller village hall, The Mackrell Reading Room. The two churches, St Mary the Virgin in Charlton Mackrell and SS Peter and Paul in neighbouring Charlton Adam are within the Benefice of Somerton. Nearby Lytes Cary Manor is owned by the National Trust. Charlton Mackrell has its own Church of England Primary School and preschool as well as Hallr Wood, a working forest school which also opens to the community. A larger primary school is available in Somerton and there is a choice of senior schools in Street, Langport and Castle Cary. This area of Somerset is renowned for its excellent choice of independent preparatory and senior schools, all offering day and boarding options and within an easy drive of Charlton Mackrell. Millfield School in Street, the Cathedral School in Wells, Hazlegrove Prep, Kings School Bruton as well as schools at Sherborne and Taunton.
Somerton – 2.4 miles 6 minutes by car
With a historical marketplace at its heart, Somerton is classically Somerset having given its name to the county and in around 900 it is believed to have been the capital of Wessex. It is a thriving market town with market days having been held here since the Middle Ages. There is a range of appealing independent shops including artisan Chocolate maker ‘Craft House Chocolate’ and award winning ‘Rocket68 shop and studio’ for greetings cards and prints that are designed and illustrated there in the studio; the products are also sold in Harrods. The White Hart serves outstanding local food, with boutique accommodation also available and Buttercross Tearooms is a cosy spot to enjoy a quick bowl of soup with home made bread.
Bruton – 13 miles 25 minutes by car
Bruton has a special character, independent shops, terraced streets of historic houses and fine places to dine all sit closely together with tracts of rolling hills surrounding. Accessibility is easy from London arriving at Castle Cary station by train or the A303 by car and this has helped fuel Bruton’s cosmopolitan uprising. There are now several highly rated restaurants including ‘At the Chapel’ ‘Osip’ and ‘The Old Pharmacy’ and some highly regarded schools within the town give charming Bruton a Collegiate flavour. The Hauser and Wirth gallery installed in a restored farm just outside the town has constantly changing exhibitions and a beautiful garden designed by Piet Oudolf.
Castle Cary – 10 miles 15 minutes by car
Castle Cary is a small, attractive country town on the edge of rolling countryside between the Somerset levels to the west and Penselwood ridgeline to the east. The main Paddington to Penzance railway line runs about a mile to the north, if you’re catching a train, (London-Paddington is 1hr 32 minutes) there’s a grab and go option at the newly refurbished Station Café, The Creamery, or a lovely brunch / lunch menu if just visiting. Castle Cary is well known for its high quality independent shops, delicatessens, cafes and restaurants with Tuesday being market day when fish, bread and organic vegetables are sold on the cobbles in front of the Market House.
Directions
Post code: TA11 7AJ
What3words: ///hood.slowly.sparrows
Viewing by appointment only
Material Information
In compliance with The Consumer Protection from Unfair Trading Regulations 2008 and National Trading Standards Estate and Letting Agency Team’s Material Information in Property Listings Guidance
PART A
Local Authority: Somerset County Council
Council Tax Band: F
Guide Price: £1,200,000
Tenure: Freehold
PART B
Property Type: – Detached
Property Construction: – Standard - stone with tiled roof
Number and types of rooms: - See details and plan, all measurements being maximum dimensions provided between internal walls
Electricity Supply: Mains Electricity
Water Supply: Mains Water
Sewerage: Private drainage – septic tank
Heating: Gas Fired Central Heating
Broadband - Fibre to the property with the current owners benefiting from a deed of grant with Wessex Internet.
Mobile signal/coverage – please refer to ofcom website.
Parking: – Double garage and parking for several cars
PART C
Building Safety: – The vendor is not aware of any Building Safety issues. However, we would recommend that the purchaser’s engage the services of a Chartered Surveyor to confirm.
Restrictions: - We are not aware of any other significant/material restrictions, but we would recommend that you review the title/deeds of the property with your solicitor.
Rights and easements: – There is a deeded grant from Wessex Internet relating to a cable through the lower paddock. We are not aware of any other significant/material restrictions or rights, but we would recommend you review the Title/deeds of the property with your solicitor.
Flood Risk – Rivers, seas, and surface water – according to the environment agency’s website, the property is in an area at a VERY LOW RISK from River/Sea and surface water flooding (defined as the chance of flooding each year less than 0.1%)
Coastal erosion risk: - N/A
Planning permissions: – N/A
Accessibility/ Adaptations: – N/A
Coalfield or mining area: - N/A
Energy Performance Certificate D
Other Disclosures
No other Material disclosures have been made by the Vendor.This Material Information has been compiled in good faith using the resources readily available online and by enquiry of the vendor prior to marketing. However, such information could change after compilation of the data, so Lodestone cannot be held liable for any changes post compilation or any accidental errors or omissions.
Furthermore, Lodestone are not legally qualified and conveyancing documents are often complicated, necessitating judgement on our part about which parts are “Material Information” to be disclosed. If any information provided, or other matter relating to the property, is of particular importance to you please do seek verification from a legal adviser before committing to expenditure.
Lodestone Property | Estate Agents | Sales & Lettings I Wells |Bruton |Shaftesbury
Brochures
Property BrochureFull Details- COUNCIL TAXA payment made to your local authority in order to pay for local services like schools, libraries, and refuse collection. The amount you pay depends on the value of the property.Read more about council Tax in our glossary page.
- Band: F
- PARKINGDetails of how and where vehicles can be parked, and any associated costs.Read more about parking in our glossary page.
- Yes
- GARDENA property has access to an outdoor space, which could be private or shared.
- Yes
- ACCESSIBILITYHow a property has been adapted to meet the needs of vulnerable or disabled individuals.Read more about accessibility in our glossary page.
- Ask agent
Wonderful family home with land near Somerton
Add an important place to see how long it'd take to get there from our property listings.
__mins driving to your place
Get an instant, personalised result:
- Show sellers you’re serious
- Secure viewings faster with agents
- No impact on your credit score



Your mortgage
Notes
Staying secure when looking for property
Ensure you're up to date with our latest advice on how to avoid fraud or scams when looking for property online.
Visit our security centre to find out moreDisclaimer - Property reference 12573040. The information displayed about this property comprises a property advertisement. Rightmove.co.uk makes no warranty as to the accuracy or completeness of the advertisement or any linked or associated information, and Rightmove has no control over the content. This property advertisement does not constitute property particulars. The information is provided and maintained by Lodestone Property, Wells. Please contact the selling agent or developer directly to obtain any information which may be available under the terms of The Energy Performance of Buildings (Certificates and Inspections) (England and Wales) Regulations 2007 or the Home Report if in relation to a residential property in Scotland.
*This is the average speed from the provider with the fastest broadband package available at this postcode. The average speed displayed is based on the download speeds of at least 50% of customers at peak time (8pm to 10pm). Fibre/cable services at the postcode are subject to availability and may differ between properties within a postcode. Speeds can be affected by a range of technical and environmental factors. The speed at the property may be lower than that listed above. You can check the estimated speed and confirm availability to a property prior to purchasing on the broadband provider's website. Providers may increase charges. The information is provided and maintained by Decision Technologies Limited. **This is indicative only and based on a 2-person household with multiple devices and simultaneous usage. Broadband performance is affected by multiple factors including number of occupants and devices, simultaneous usage, router range etc. For more information speak to your broadband provider.
Map data ©OpenStreetMap contributors.




