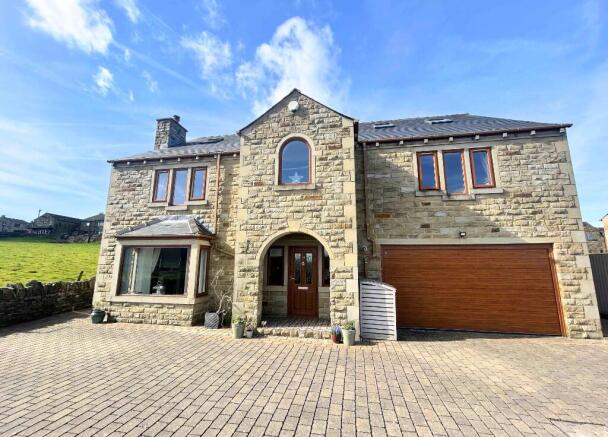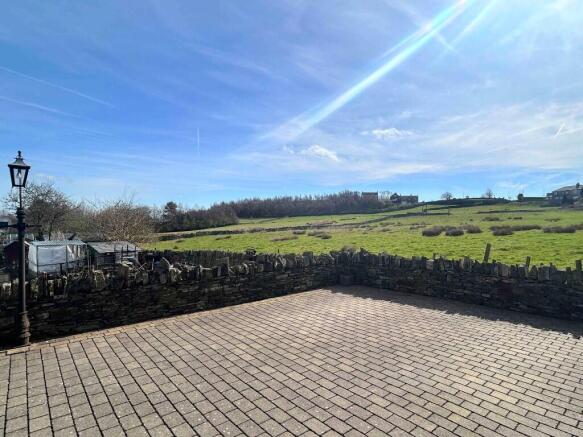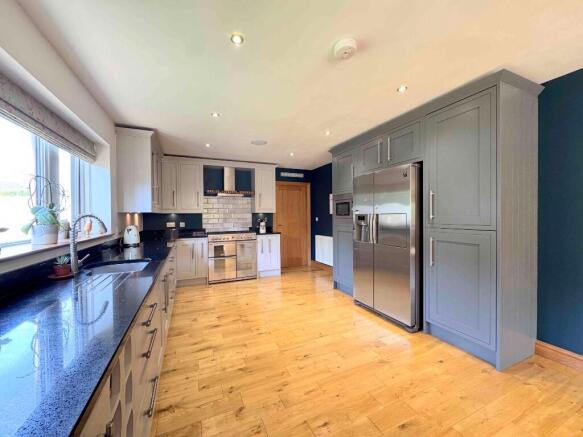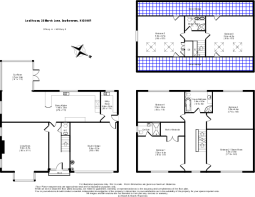
Last House, 23 Marsh Lane, Southowram, HX3 9NR

- PROPERTY TYPE
Detached
- BEDROOMS
6
- SIZE
Ask agent
- TENUREDescribes how you own a property. There are different types of tenure - freehold, leasehold, and commonhold.Read more about tenure in our glossary page.
Freehold
Key features
- **ATTENTION ALL YOUNG OR GROWING FAMILIES**
- AN EXECUTIVE SIX DOUBLE-BEDROOM DETACHED FAMILY HOME
- SET IN THE DESIRABLE LOCATION OF SOUTHOWRAM
- BEAUTIFULLY PRESENTED WITH A MODERN KITCHEN, STYLISH BATHROOMS AND GENEROUS LIVING SPACES THROUGHOUT
- OPEN-PLAN DINING KITCHEN - PERFECT FOR FAMILY LIFE AND ENTERTAINING
- LUXURIOUS MASTER SUITE FEATURING A DRESSING ROOM AND PRIVATE EN-SUITE
- EN-SUITE, CLOAKROOM & UTILITY ROOM FACILITIES PLUS TWO BATHROOMS
- PRIVATE DRIVEWAY ACCESSED VIA AN ELECTRIC GATED ENTRANCE & A LARGE DOUBLE GARAGE
- QUICK & EASY ACCESS TO THE M62 CORRIDOR
- **AN INTERNAL VIEWING IS HIGHLY RECOMMENDED TO FULLY APPRECIATE THIS EXCEPTIONAL HOME**
Description
ENTRANCE HALL
Enter through a composite door into a welcoming entrance hall, featuring solid white oak flooring and an elegant open staircase with a matching white oak banister. The space is complemented by a traditional radiator and UPVC windows, adding both style and practicality.
W/C
The W/C features a low-flush toilet and a wash basin with stylish splashback tiles. Finished with solid white oak flooring, a traditional towel radiator, an extractor fan, and ceiling spotlights.
LIVING ROOM 5.5 x 6.7m (18'0 x 21'11)
A spacious and inviting lounge, featuring a large UPVC bay window and two additional UPVC windows, providing an abundance of natural light. The room is complemented by traditional radiators and a charming fireplace with a gas fire, creating a warm and cozy atmosphere.
DINING KITCHEN 11.4 x 3.6m (37'6 x 11'9)
A beautifully designed modern fitted kitchen, featuring a sink with a chrome mixer tap and high-quality appliances, including an integrated Smeg dishwasher, built-in Stoves cooker with splashback tiles and extractor fan, microwave, and an American-style fridge freezer. Enjoy an enhanced audio experience with a built-in Sonos speaker system. The space is finished with solid white oak flooring, traditional radiators, ceiling spotlights, and UPVC windows, creating a bright and stylish setting perfect for both everyday family life and entertaining.
SUMMER ROOM 3.7 x 3.4m (12'1 x 11'3)
A bright and airy summer room, ideal for relaxation, featuring solid white oak flooring and tall traditional radiators. Surrounded by UPVC windows on three sides, this space is flooded with natural light and seamlessly connects to the rear garden through UPVC patio doors, creating a perfect indoor-outdoor flow.
UTILITY 2.0 x 3.6m (6'6 x 11'9)
A useful utility room featuring fitted wall and base units with a sink, chrome mixer tap, and splashback tiles. Designed for convenience, it offers space and plumbing for a washing machine and dryer. Additional features include a traditional radiator, a composite side door, and a UPVC window.
INTEGRAL GARAGE 5.5 x 5.7m (18'0 x 18'8)
A spacious integral garage featuring an electric up-and-over door for easy access. The garage houses the combination boiler and hot water tank, with power and lighting for added convenience. Secure internal access leads directly into the utility room, enhancing practicality.
LANDING
A generous landing featuring an open staircase and a traditional radiator, providing access to four spacious bedrooms, the house bathroom, and stairs leading to the second floor. A UPVC window with far-reaching views enhances the space, complemented by a solid white oak windowsill for a stylish finish.
MASTER BEDROOM 5.5 x 4.1m (18'0 x 13'5)
A beautifully appointed master suite, featuring a radiator and a UPVC window with a solid white oak sill, allowing for ample natural light. This elegant space also includes a private dressing room and a stylish en-suite, offering both comfort and convenience.
DRESSING ROOM
A well-designed dressing room, featuring ceiling spotlights, along with hanging rails to maximize storage and organisation.
EN-SUITE
A stylish three-piece en-suite, featuring a tiled shower cubicle with a glass shower screen and handheld shower, a low-flush toilet, and a vanity sink unit with splashback tiles. The space is completed with a tiled floor, a chrome towel radiator, an extractor fan, and ceiling spotlights. A UPVC window with a solid white oak.
BEDROOM TWO 5.5 x 4.9m (17'10 x 16'0)
A large double bedroom, featuring wood-effect laminate flooring, a radiator, and a UPVC window with solid white oak sill, allowing for ample natural light.
BEDROOM THREE 5.5 x 4.9m (17'10 x 16'0)
A generously sized double bedroom, featuring a radiator and a UPVC window. The window is elegantly finished with a solid white oak sill.
BEDROOM FOUR 5.5 x 3.6m (18'0 x 11'9)
A large double bedroom, featuring a radiator and a UPVC window with solid oak sill that boasts far reaching views.
BATHROOM 3.2 x 2.5m (10'5 x 8'2)
A beautifully designed four-piece suite, featuring a bathtub, a glass shower cubicle with a handheld power shower, a low-flush toilet, and a sleek vanity sink unit. The space is enhanced by a tiled floor and partially tiled walls, complemented by ceiling spotlights, a traditional radiator, an extractor fan, and a UPVC window.
LANDING
A well-lit landing area, featuring a Velux window and provides access to two spacious bedrooms and a modern shower room.
BEDROOM FIVE 5.5 x 4.7m (18'0 x 15'5)
A large double bedroom, featuring two radiators, ceiling spotlights, and two Velux windows. Additional under-eave storage offers practical space, making this room both functional and comfortable.
SHOWER ROOM
A well-appointed three-piece suite, featuring a shower cubicle with a handheld shower, a low-flush toilet, and a double vanity sink unit. The room is finished with chrome towel radiator, tiled walls and floor, and ceiling spotlights for a sleek and contemporary look. An extractor fan and Velux window provide excellent ventilation.
BEDROOM SIX 5.6 x 4.7m (18'2 x 15'5)
A large double bedroom, featuring two radiators and two Velux windows, along with a charming circular window offering picturesque views. The room also includes fitted wardrobes for ample storage and under-eave storage, adding practicality.
EXTERNAL
An electric gate provides secure access to the property, shared with just one neighbour. A shared driveway leads to your private drive, offering ample parking space for multiple vehicles. To the front, there is a charming porch with a stone archway, a mosaic-effect tiled floor, and ceiling spotlights, creating a welcoming entrance. There is access via a flagged passageway around both sides of the property, leading to the rear garden. The rear garden is fully enclosed, featuring stone-flagged areas and a low-maintenance artificial grass area, providing a perfect space for outdoor enjoyment.
Whilst every endeavour is made to ensure the accuracy of the contents of the sales particulars, they are intended for guidance purposes only and do not in any way constitute part of a contract. No person within the company has authority to make or give any representation or warranty in respect of the property. Measurements given are approximate and are intended for illustrative purposes only. Any fixtures, fittings or equipment have not been tested. Purchasers are encouraged to satisfy themselves by inspection of the property to ascertain their accuracy.
Brochures
Brochure 1- COUNCIL TAXA payment made to your local authority in order to pay for local services like schools, libraries, and refuse collection. The amount you pay depends on the value of the property.Read more about council Tax in our glossary page.
- Ask agent
- PARKINGDetails of how and where vehicles can be parked, and any associated costs.Read more about parking in our glossary page.
- Yes
- GARDENA property has access to an outdoor space, which could be private or shared.
- Yes
- ACCESSIBILITYHow a property has been adapted to meet the needs of vulnerable or disabled individuals.Read more about accessibility in our glossary page.
- Ask agent
Last House, 23 Marsh Lane, Southowram, HX3 9NR
Add an important place to see how long it'd take to get there from our property listings.
__mins driving to your place
Get an instant, personalised result:
- Show sellers you’re serious
- Secure viewings faster with agents
- No impact on your credit score
Your mortgage
Notes
Staying secure when looking for property
Ensure you're up to date with our latest advice on how to avoid fraud or scams when looking for property online.
Visit our security centre to find out moreDisclaimer - Property reference MMD01612. The information displayed about this property comprises a property advertisement. Rightmove.co.uk makes no warranty as to the accuracy or completeness of the advertisement or any linked or associated information, and Rightmove has no control over the content. This property advertisement does not constitute property particulars. The information is provided and maintained by Marsh and Marsh, Halifax. Please contact the selling agent or developer directly to obtain any information which may be available under the terms of The Energy Performance of Buildings (Certificates and Inspections) (England and Wales) Regulations 2007 or the Home Report if in relation to a residential property in Scotland.
*This is the average speed from the provider with the fastest broadband package available at this postcode. The average speed displayed is based on the download speeds of at least 50% of customers at peak time (8pm to 10pm). Fibre/cable services at the postcode are subject to availability and may differ between properties within a postcode. Speeds can be affected by a range of technical and environmental factors. The speed at the property may be lower than that listed above. You can check the estimated speed and confirm availability to a property prior to purchasing on the broadband provider's website. Providers may increase charges. The information is provided and maintained by Decision Technologies Limited. **This is indicative only and based on a 2-person household with multiple devices and simultaneous usage. Broadband performance is affected by multiple factors including number of occupants and devices, simultaneous usage, router range etc. For more information speak to your broadband provider.
Map data ©OpenStreetMap contributors.





