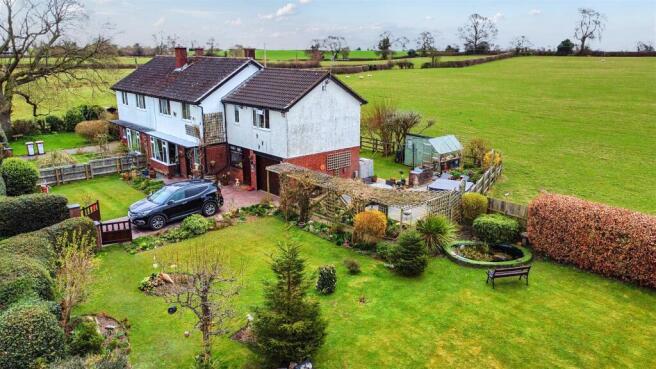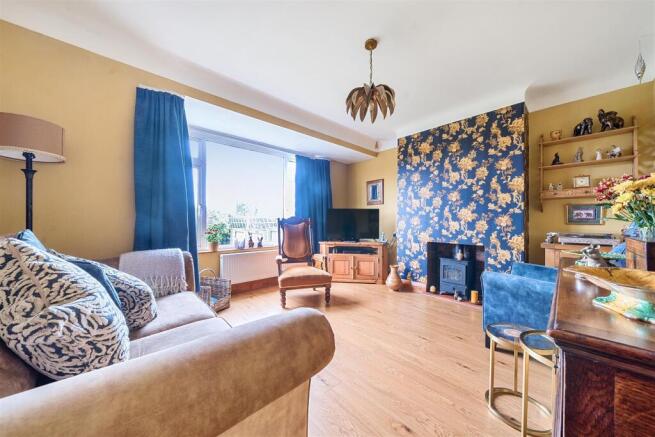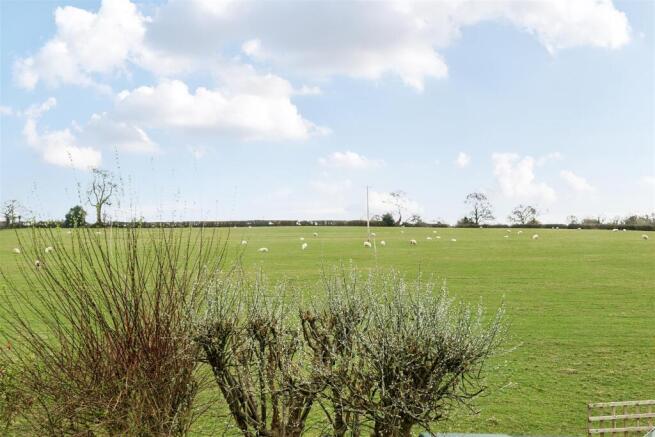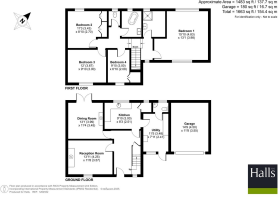
St. Martins, Oswestry
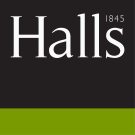
- PROPERTY TYPE
Semi-Detached
- BEDROOMS
4
- BATHROOMS
1
- SIZE
Ask agent
- TENUREDescribes how you own a property. There are different types of tenure - freehold, leasehold, and commonhold.Read more about tenure in our glossary page.
Freehold
Key features
- Unique 4 Bed Semi-Detached House
- Generously Proportioned Accommodation
- Large Gardens with Countryside Views
- Ample Off-Road Parking
- Local Supermarket & Shops
- Semi-Rural Location
Description
One of the standout features of this home is its stunning countryside views, which can be enjoyed from various vantage points throughout the property. The large gardens are a true highlight, offering ample room for outdoor activities and gardening. The two patios, complete with a charming pergola, create ideal spots for al fresco dining or entertaining friends and family during the warmer months.
For those with vehicles, the property boasts ample off road parking ensuring convenience for residents and visitors alike.
Directions -
Situation - St Martins is a popular residential village situated between Oswestry and Ellesmere. The village enjoys amenities which include large food Super Store with pharmacy and Post Office, Primary and Secondary Schools, Church and some Leisure Facilities all of which go to serve the villagers day to day needs. Oswestry is a thriving market town, providing a good range of shopping and leisure facilities, and affording easy access to the A5 trunk road, which gives easy daily travelling to Shrewsbury and Telford to the south, Wrexham, Chester and the Wirral to the North.
Description - Set just off Overton Road in the popular village of St Martins this attractive and uniquely designed house offers well presented and spacious accommodation. Leading off the reception hall is a generous living room and separate dining which leads out onto one of the patios. The kitchen/breakfast room has an excellent selection of storage cabinets together with a useful walk-in pantry. In addition there is a a good size utility ideal appliances and further storage. On the first floor the principal bedroom is an impressive size and is accompanied by a further 3 bedrooms. The bedrooms are served by a beautifully presented bathroom, separate shower room and WC.
Externally the garden benefits from a large patio area and is ideally placed for al fresco dining. In addition there is a smaller patio ideal for breakfast and morning coffee. The large lawns are well manicured and are interspersed by mature trees and flower borders. There is a further good size gravelled area which
The garden areas have been specifically designed for ease of maintenance, which includes an enclosed large patio area with ample space for sun loungers, barbecue, hot tub etc. and is ideally placed for outdoor al fresco dining. There is an additional further patio area and barked areas with hedging.
Leading off the reception hall is a useful cloaks/WC, whilst there is a good size living room and a separate dining room which leads out onto the patio garden. The kitchen/breakfast room is particularly impressive with an excellent selection of storage cabinets and a range of appliances. There is a useful pantry cupboard and an external door leads out of the adjoining utility to the secondary patio area. On the first floor the principal bedroom is particularly impressive and has the benefit of an en-suite shower room, whilst the remaining bedrooms are served by the main bathroom which includes a shower cubicle.
The accommodation requires an internal inspection to be fully appreciated.
Entrance - Via a large oak door with decorative glass centre leading into:
Entrance Hallway - Front aspect opaque uPVC window, stairs to the first floor with storage underneath, wood effect panelled flooring, door into:
Lounge - Inglenook fireplace with gas coal effect fire (currently not working), large uPVC bay window, wood effect panelled flooring.
Dining Room - Cast iron coal effect gas fire set with wooden mantle and decorative tiling, French double glazed doors leading to the patio, wood effect panelled flooring, serving hatch to Kitchen.
Kitchen - Fitted with an extensive range of matching pine base units and eye level wall cupboards with worktop over and tiled surround. Space for cooker with stainless steel extractor hood over, stainless steel sink and drainer, quarry tiled floor, uPVC double glazed window with views over fields. Walk in pantry with shelving.
Utility - Matching oak wall mounted cupboards, door to driveway, uPVC double glazed window, worktops with appliance space under, tiled flooring, alarm panel, oak door to:
Guest Cloaks/Wc - Fitted with low level flush WC, wall hung wash hand basin with mixer tap. Fitted shelving, uPVC opaque window.
First Floor Landing - Access to roof space with pull down ladder to fully insulated and boarded loft.
Master Bedroom - Fitted with a range of built in furniture to include wardrobes with overhead blanket cupboards and bedside tables. dual aspect uPVC windows with views over fields.
Bedroom 2 - Rear aspect uPVC window overlooking fields, airing cupboard housing water tank and shelving, built-in wardrobe.
Bedroom 3 - Front aspect uPVC window overlooking fields, built-in wardrobe.
Bedroom 4 - Front aspect uPVC window, built-in wardrobe.
Separate Wc - Fitted with low level WC. Obscure uPVC window.
Bathroom - Fitted bathroom suite comprising roll top bath with mixer tap and shower wand, pedestal wash hand basin. Rear aspect obscure uPVC window, tiling to walls, heated towel rail, fitted medicine cabinet, tile wood effect flooring.
Shower Room - Fitted shower cubicle with electric T80 Triton shower, vanity wash hand basin. rear aspect obscure uPVC window, tiled wall,
Outside - The property is approached through a hardwood gate with brick plinths either side onto a brick paved driveway which wraps around to the frontage of the house.. There is a well manicured lawn with established shrub border. The garden is bounded by fencing and hedging for privacy. There is also a separate parking area to the right, which is gravelled and entered through a metal gate.
Garage - With manual up and over entrance door, power and light connected, gas fired boiler, pedestrian door to garden, rear aspect window.
The Gardens - The gardens are a particular feature of the property having been landscaped and beautifully stocked. The French doors in the Dining Room lead out onto a flagged patio ideal for breakfast and coffee in the morning as the sun comes round to this area. There is an additional large flagged patio which features a brick built barbecue. This area also benefits from a lovely pergola with established shrubs and plants and leads onto a lawned area with pond. There are gravel beds adjoining the patio ideal for pots and rockery plants and a greenhouse for gardening enthusiasts. There is a further large lawned area with separate gated entrance with gravelled area which could provide additional off-street parking. There are a number of established flower beds together with mature trees which intersperse the lawns. Useful timber garden shed. The gardens have lovely open countryside views from all aspects.
General Remarks -
Fixtures And Fittings - The fitted carpets as laid. Only those items described in these particulars are included in the sale.
Services - Mains water, electricity, drainage and gas are understood to be connected. Gas fired central heating is installed. None of these have been tested.
Tenure - Freehold. Purchasers must confirm via their solicitor.
Council Tax - The property is currently set in Council Tax Band B - Shropshire Council.
Viewings - Via the Agents, Halls, 20 Church Street, Oswestry, SY11 2SP - .
Brochures
St. Martins, Oswestry- COUNCIL TAXA payment made to your local authority in order to pay for local services like schools, libraries, and refuse collection. The amount you pay depends on the value of the property.Read more about council Tax in our glossary page.
- Band: B
- PARKINGDetails of how and where vehicles can be parked, and any associated costs.Read more about parking in our glossary page.
- Yes
- GARDENA property has access to an outdoor space, which could be private or shared.
- Yes
- ACCESSIBILITYHow a property has been adapted to meet the needs of vulnerable or disabled individuals.Read more about accessibility in our glossary page.
- Ask agent
St. Martins, Oswestry
Add an important place to see how long it'd take to get there from our property listings.
__mins driving to your place
Your mortgage
Notes
Staying secure when looking for property
Ensure you're up to date with our latest advice on how to avoid fraud or scams when looking for property online.
Visit our security centre to find out moreDisclaimer - Property reference 33775239. The information displayed about this property comprises a property advertisement. Rightmove.co.uk makes no warranty as to the accuracy or completeness of the advertisement or any linked or associated information, and Rightmove has no control over the content. This property advertisement does not constitute property particulars. The information is provided and maintained by Halls Estate Agents, Oswestry. Please contact the selling agent or developer directly to obtain any information which may be available under the terms of The Energy Performance of Buildings (Certificates and Inspections) (England and Wales) Regulations 2007 or the Home Report if in relation to a residential property in Scotland.
*This is the average speed from the provider with the fastest broadband package available at this postcode. The average speed displayed is based on the download speeds of at least 50% of customers at peak time (8pm to 10pm). Fibre/cable services at the postcode are subject to availability and may differ between properties within a postcode. Speeds can be affected by a range of technical and environmental factors. The speed at the property may be lower than that listed above. You can check the estimated speed and confirm availability to a property prior to purchasing on the broadband provider's website. Providers may increase charges. The information is provided and maintained by Decision Technologies Limited. **This is indicative only and based on a 2-person household with multiple devices and simultaneous usage. Broadband performance is affected by multiple factors including number of occupants and devices, simultaneous usage, router range etc. For more information speak to your broadband provider.
Map data ©OpenStreetMap contributors.
