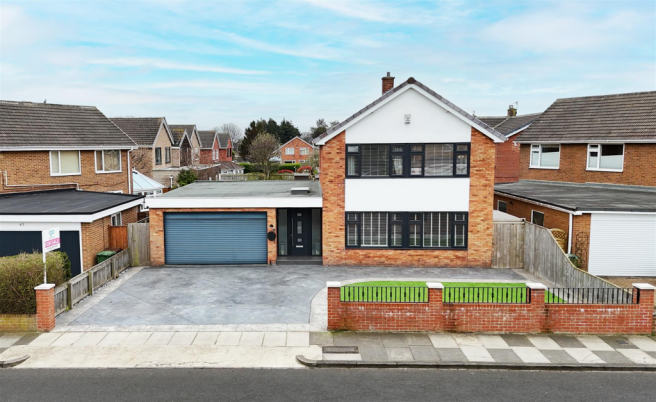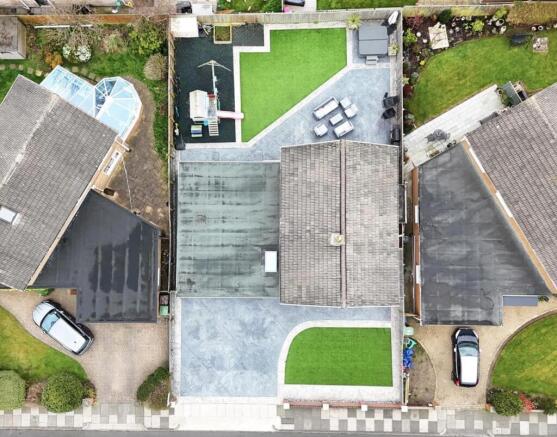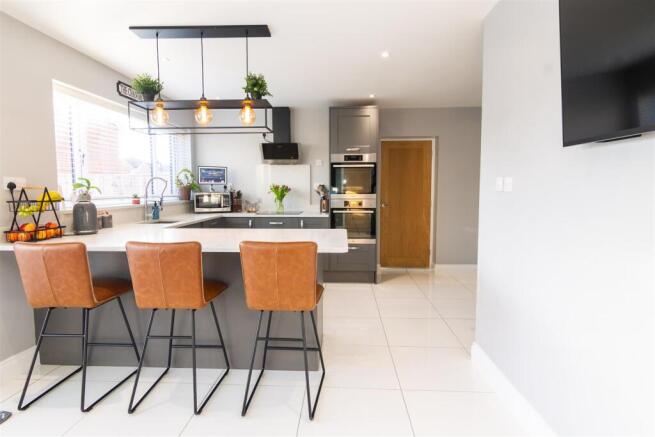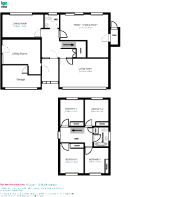Crooks Barn Lane, Stockton-On-Tees

- PROPERTY TYPE
Detached
- BEDROOMS
4
- BATHROOMS
1
- SIZE
Ask agent
- TENUREDescribes how you own a property. There are different types of tenure - freehold, leasehold, and commonhold.Read more about tenure in our glossary page.
Freehold
Key features
- South Facing Garden
- Immaculately Presented
- Outstanding Kitchen/Dining/Family Area with Bi-Fold Doors
- Two Reception Rooms
- 4 Equally Large Double Bedrooms
- Extensive Drive With Ample Parking
- Electric Charging Point To The Front
- Gas Central Heating via New Combi Boiler
- Highly Desirable Area
Description
Superb landscaped front garden with artificial turf, extensive driveway to double garage which benefits from plumbing for washing machine and also offers a utility room.
Porch entry with Skylight to the lobby area, recessed lighting, beautiful tiled flooring ( which flows through much of the ground floor), lovely décor, access to the double garage.
Impressive hallway with bespoke glass balustrade to the oak staircase leading up to the first-floor accommodation, large under stairs storage cupboard, stunning tiled floor, recessed spotlights, immaculate decor, on trend wall panels.
Beautiful lounge with feature fireplace with inset contemporary fire and media wall, large picture window to the front elevation, impeccable decor, decorative coving.
Large dining room to the rear, beautifully presented again with impressive tiled flooring and bespoke wall panelling, rear elevation window.
Fabulous open concept Kitchen/ family/ dining room with bi food doors opening to the manicured garden, the kitchen itself is fitted with an array of larder, wall, base and drawer cabinets in a contemporary shaker style in an on trend colourway, impressive peninsula breakfast bar and complimentary solid surfaces, with integrated dishwasher, integrated wine cooler, integrated oven x2, integrated induction ceramic hob, integrated designer inspired extractor hood, space for American fridge freezer, inset double sink with American style jet swivel mixer tap, immaculate decor and luxurious tiled flooring.
Guest WC fitted with a period style suite comprising pedestal wash basin and high-level cistern WC, stylish subway tiling to walls, superb tiled flooring, antique style cast radiator, striking decor.
Side porch, exterior access door.
To the first-floor landing there is a frosted glass window allowing light to flood in whilst retaining privacy and a fitted storage cupboard.
Bedroom one is a large double located to the front of the property with stylish decor.
Bedroom two is a double situated to the rear, immaculate decor.
Bedroom three is also of double proportions, with window to the rear, pretty decor.
Bedroom four located to the front elevation enjoys pastel decor and is of double proportions.
Excellent family bathroom with bath, over bath shower, glass shower screen , chrome, heated towel radiator, tiled floor, tasteful tiling.
Loft access.
To the rear is a magnificent contemporary landscaped South facing garden with artificial turf, beautiful and extensive patio area/ hot tub area, well planned planting, a versatile space to entertain and dine al fresco.
Make this home your own and book your viewing today. Igomove are open 7 days a week.
Brochures
Crooks Barn Lane, Stockton-On-TeesBrochure- COUNCIL TAXA payment made to your local authority in order to pay for local services like schools, libraries, and refuse collection. The amount you pay depends on the value of the property.Read more about council Tax in our glossary page.
- Band: F
- PARKINGDetails of how and where vehicles can be parked, and any associated costs.Read more about parking in our glossary page.
- Yes
- GARDENA property has access to an outdoor space, which could be private or shared.
- Yes
- ACCESSIBILITYHow a property has been adapted to meet the needs of vulnerable or disabled individuals.Read more about accessibility in our glossary page.
- Ask agent
Crooks Barn Lane, Stockton-On-Tees
Add an important place to see how long it'd take to get there from our property listings.
__mins driving to your place
Your mortgage
Notes
Staying secure when looking for property
Ensure you're up to date with our latest advice on how to avoid fraud or scams when looking for property online.
Visit our security centre to find out moreDisclaimer - Property reference 33612512. The information displayed about this property comprises a property advertisement. Rightmove.co.uk makes no warranty as to the accuracy or completeness of the advertisement or any linked or associated information, and Rightmove has no control over the content. This property advertisement does not constitute property particulars. The information is provided and maintained by igomove, Teesside. Please contact the selling agent or developer directly to obtain any information which may be available under the terms of The Energy Performance of Buildings (Certificates and Inspections) (England and Wales) Regulations 2007 or the Home Report if in relation to a residential property in Scotland.
*This is the average speed from the provider with the fastest broadband package available at this postcode. The average speed displayed is based on the download speeds of at least 50% of customers at peak time (8pm to 10pm). Fibre/cable services at the postcode are subject to availability and may differ between properties within a postcode. Speeds can be affected by a range of technical and environmental factors. The speed at the property may be lower than that listed above. You can check the estimated speed and confirm availability to a property prior to purchasing on the broadband provider's website. Providers may increase charges. The information is provided and maintained by Decision Technologies Limited. **This is indicative only and based on a 2-person household with multiple devices and simultaneous usage. Broadband performance is affected by multiple factors including number of occupants and devices, simultaneous usage, router range etc. For more information speak to your broadband provider.
Map data ©OpenStreetMap contributors.




