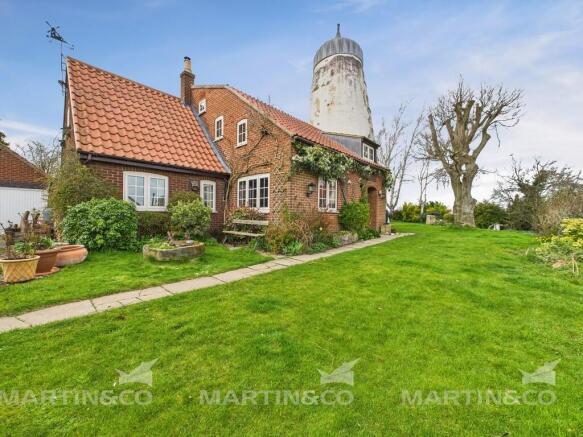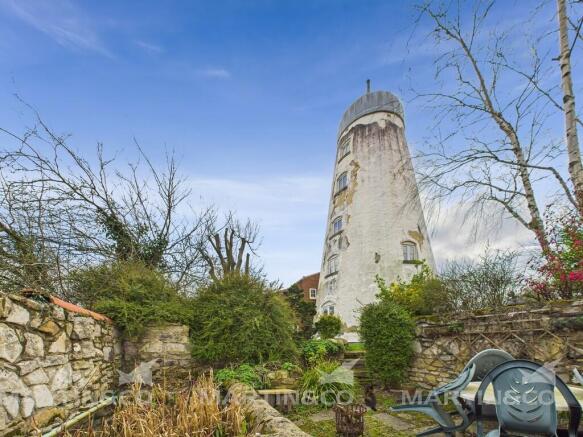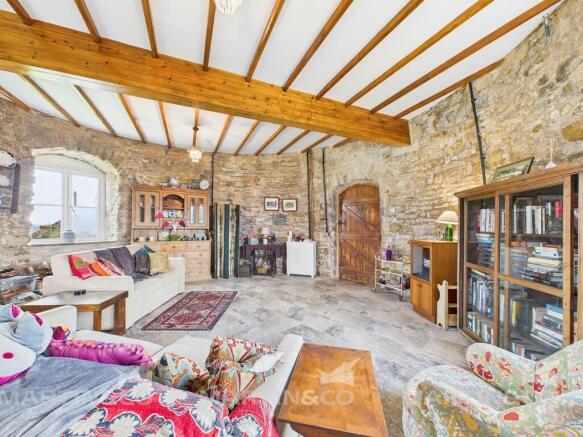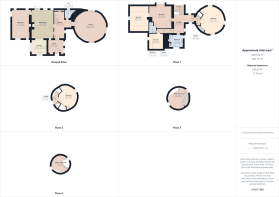
Windmill Lane , Norton

- PROPERTY TYPE
Detached
- BEDROOMS
5
- BATHROOMS
2
- SIZE
Ask agent
- TENUREDescribes how you own a property. There are different types of tenure - freehold, leasehold, and commonhold.Read more about tenure in our glossary page.
Freehold
Key features
- STUNNING & INDIVIDUAL GRADE II LISTED PROPERTY DATING BACK TO 1800
- Deceptively Large Gardens
- Multifunctional Accommodation
- Stunning Countryside Views
- Large Double Garage and Separate Single Garage
- Located on the Outskirts of a Highly Regarded Doncaster Village
- Close to Good Local Schools
- Close To Local Amenities
- Close to Excellent Transport Links
Description
Occupying an attractive rural position with far-reaching vistas, the property enjoys proximity to excellent schools, local amenities, and superb commuter routes.
The mill tower, built circa 1800, holds Grade II listed status and historically provided milling services for Norton, Campsall, and the surrounding areas. The attached house, constructed in the 20th century, is considered 'of no material significance.' The property benefits from mains gas, electricity, and water supply, with a septic tank handling wastewater (please consult the agent for further details).
Set within deceptively spacious gardens, the property offers ample off-street parking along with a detached double garage and a separate single garage. The quirky and versatile living accommodation provides generous living space, allowing flexibility to suit a variety of lifestyles.
Early viewing is strongly recommended to fully appreciate the uniqueness of this remarkable home. Viewings are strictly by appointment only.
PORCH 10' 8" x 8' 9" (3.27m x 2.68m) A practical entrance porch/boot room, complete with plumbing for a washing machine and ample space for additional storage.
HALLWAY 7' 0" x 18' 2" (2.15m x 5.55m) A welcoming entrance hall providing convenient access to both the mill and the cottage.
WC 4' 7" x 5' 7" (1.41m x 1.72m) A ground floor WC
KITCHEN 10' 3" x 10' 0" (3.14m x 3.05m) Opening into the generous dining room, the kitchen features a range of light wood wall and base units complemented by sleek grey worktops.
Equipped with an integrated double oven, gas hob, and extractor fan, the space also offers room for a small central island, a fridge-freezer, and plumbing for a dishwasher. Dual-aspect windows provide abundant natural light and beautiful views over the extensive gardens.
DINING ROOM 14' 11" x 19' 9" (4.57m x 6.03m) A large and versatile dining room featuring French doors that open onto the rear garden.
The solid wood flooring and multifuel burner create a cosy, inviting cottage atmosphere.
LIVING ROOM 11' 10" x 20' 0" (3.61m x 6.10m) A warm and cosy triple-aspect living room featuring a double-sided multifuel burner, perfect for creating a welcoming ambiance from every angle.
LOUNGE 21' 5" x 21' 9" (6.55m x 6.65m) A stunning, generously proportioned living room occupies the ground floor of the former windmill.
This impressive space features underfloor hot water heating and double-glazed windows thoughtfully installed to comply with listed building regulations, combining comfort with historic character.
MASTER BEDROOM 16' 11" x 18' 11" (5.18m x 5.79m) Located on the first floor of the mill, the generous master bedroom benefits from lovely views of the surrounding countryside.
BEDROOM 12' 11" x 17' 7" (3.96m x 5.36m) A generous double bedrooms
BEDROOM 15' 1" x 15' 0" (4.61m x 4.59m) A large double bedroom, currently used as an office, benefiting from an ensuite shower room for added convenience and privacy.
ENSUITE 4' 9" x 7' 8" (1.45m x 2.36m) An ensuite shower room with walk-in-shower WC and hand basin
BEDROOM 10' 4" x 10' 7" (3.17m x 3.24m) A double bedroom
BATHROOM 9' 10" x 8' 7" (3.01m x 2.64m) A stunning and recently refurbished family bathroom with WC hand basin bath and large walk-in shower
BEDROOM 13' 10" x 16' 7" (4.24m x 5.08m) Another stunning double bedroom, enjoying wonderful views of the surrounding landscape.
WINDMILL ROOM 11' 8" x 12' 4" (3.56m x 3.78m) Located on the third floor, this multifunctional room benefits from stunning views, offering versatile space to suit your needs.
OFFICE/ OBSERVATION 8' 1" x 12' 2" (2.48m x 3.73m) An office space featuring windows that, on clear days, offer breathtaking views stretching all the way to the Humber Estuary.
Agents are required by law to conduct anti-money laundering checks on all those buying a property. We outsource the initial checks to a partner supplier Coadjute who will contact you once you have had an offer accepted on a property you wish to buy. The cost of these checks is £54 inc vat This is a non-refundable fee. These charges cover the cost of obtaining relevant data, any manual checks and monitoring which might be required. This fee will need to be paid and the checks completed in advance of the office issuing a memorandum of sale on the property you would like to buy.
- COUNCIL TAXA payment made to your local authority in order to pay for local services like schools, libraries, and refuse collection. The amount you pay depends on the value of the property.Read more about council Tax in our glossary page.
- Band: E
- LISTED PROPERTYA property designated as being of architectural or historical interest, with additional obligations imposed upon the owner.Read more about listed properties in our glossary page.
- Listed
- PARKINGDetails of how and where vehicles can be parked, and any associated costs.Read more about parking in our glossary page.
- Garage,Off street
- GARDENA property has access to an outdoor space, which could be private or shared.
- Yes
- ACCESSIBILITYHow a property has been adapted to meet the needs of vulnerable or disabled individuals.Read more about accessibility in our glossary page.
- Ask agent
Energy performance certificate - ask agent
Windmill Lane , Norton
Add an important place to see how long it'd take to get there from our property listings.
__mins driving to your place
Get an instant, personalised result:
- Show sellers you’re serious
- Secure viewings faster with agents
- No impact on your credit score
Your mortgage
Notes
Staying secure when looking for property
Ensure you're up to date with our latest advice on how to avoid fraud or scams when looking for property online.
Visit our security centre to find out moreDisclaimer - Property reference 100532004693. The information displayed about this property comprises a property advertisement. Rightmove.co.uk makes no warranty as to the accuracy or completeness of the advertisement or any linked or associated information, and Rightmove has no control over the content. This property advertisement does not constitute property particulars. The information is provided and maintained by Martin & Co, Doncaster. Please contact the selling agent or developer directly to obtain any information which may be available under the terms of The Energy Performance of Buildings (Certificates and Inspections) (England and Wales) Regulations 2007 or the Home Report if in relation to a residential property in Scotland.
*This is the average speed from the provider with the fastest broadband package available at this postcode. The average speed displayed is based on the download speeds of at least 50% of customers at peak time (8pm to 10pm). Fibre/cable services at the postcode are subject to availability and may differ between properties within a postcode. Speeds can be affected by a range of technical and environmental factors. The speed at the property may be lower than that listed above. You can check the estimated speed and confirm availability to a property prior to purchasing on the broadband provider's website. Providers may increase charges. The information is provided and maintained by Decision Technologies Limited. **This is indicative only and based on a 2-person household with multiple devices and simultaneous usage. Broadband performance is affected by multiple factors including number of occupants and devices, simultaneous usage, router range etc. For more information speak to your broadband provider.
Map data ©OpenStreetMap contributors.





