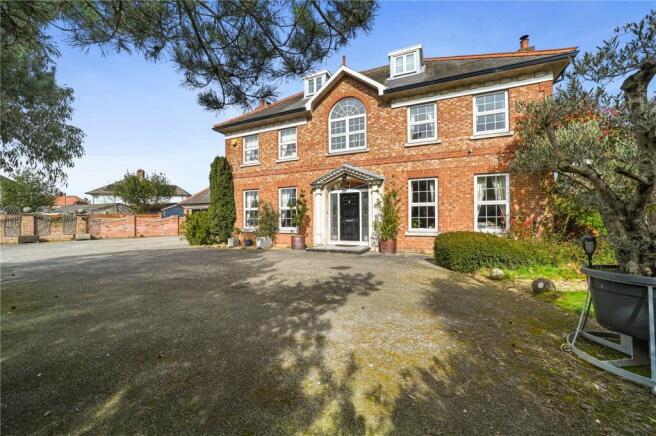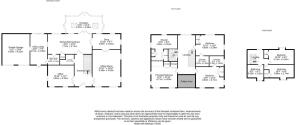
Candlet Grove, Felixstowe, Suffolk, IP11

- PROPERTY TYPE
Detached
- BEDROOMS
5
- BATHROOMS
4
- SIZE
3,175 sq ft
295 sq m
- TENUREDescribes how you own a property. There are different types of tenure - freehold, leasehold, and commonhold.Read more about tenure in our glossary page.
Freehold
Key features
- Detached executive home
- Easy reach of town centre and seafront
- Outstanding reception accommodation
- Orangery
- Principal bedroom suite
- Four futher bedrooms
- Four bathrooms
- Double garage and parking
- Garden with outdoor studio
Description
This exceptional property opens into an impressive central reception hall, where a sweeping staircase and classical detailing set the tone for the quality found throughout. The main reception spaces are generous in scale and beautifully proportioned, with tall ceilings, decorative cornicing, and a graceful flow from room to room.
To the front, a well-appointed study provides a refined and practical workspace. The principal reception room is exceptional - a light-filled space with dual aspects, intricate ceiling mouldings, and a feature fireplace that anchors the room with understated grandeur.
To the rear, the open-plan kitchen and dining space offers both functionality and style, fitted with sleek contemporary cabinetry and high-specification appliances. This area opens directly into the orangery - a striking addition with full-height glazing and twin roof lanterns that create a seamless connection to the garden while flooding the space with natural light.
A further reception room adds flexibility for family life or entertaining, and there is also a well-placed utility area and ground floor cloakroom, completing a layout that is both elegant and highly practical.
The first floor is approached via a grand galleried landing, naturally lit by an arched window and offering a sense of volume and refinement. This level provides three bedrooms, thoughtfully arranged and well-proportioned, ideal for both family living and visiting guests.
The principal suite is a standout feature - generous in scale and bathed in natural light, with extensive fitted storage and a large en-suite bathroom. With both bath and separate shower, the space is designed for comfort and indulgence.
Two further bedrooms also benefit from en-suite facilities, creating an excellent layout for families or multi-generational living.
The top floor provides two additional double bedrooms, both enjoying excellent natural light and the character of the roofline with charming, vaulted ceilings. These rooms offer flexible options for use as guest accommodation, private workspace or teenage retreats.
A well-proportioned bathroom completes the floor, serving both rooms with ease and continuing the home’s consistent standard of finish.
The house sits within an elegant and well-established plot, with landscaped gardens that offer both privacy and charm. To the rear, a thoughtfully designed outdoor space unfolds with a combination of paved terracing, lawned areas, and gravel paths, creating distinct zones for dining, entertaining and relaxation.
Mature planting and architectural trees provide structure and year-round interest, while a raised decked terrace offers a sheltered vantage point overlooking the garden’s focal fountain.
A separate garden studio, filled with light, lends itself to a variety of uses - whether as a creative workspace, home office or peaceful retreat.
Entrance Hall
17' 8" x 8' 11"
Study
15' 10" x 11' 7"
Cloakroom
8' 8" x 6' 2"
Sitting Room
20' 11" x 15' 10"
Snug
15' 10" x 9' 7"
Kitchen/Dining Room
25' 4" x 12' 2"
Boiler Room
6' 8" x 6' 3"
Orangery
24' 8" x 11' 8"
Utility Lobby
15' 0" x 7' 9"
First Floor Landing
23' 5" x 9' 1"
Principal Bedroom
22' 0" x 15' 10"
Principal Ensuite
15' 9" x 8' 4"
Bedroom
15' 9" x 12' 2"
Ensuite
8' 2" x 6' 1"
Bedroom
15' 11" x 11' 9"
Ensuite
7' 2" x 6' 1"
Second Floor Landing
9' 11" x 9' 1"
Bedroom
16' 10" x 9' 4"
Bedroom
19' 4" x 9' 0"
Family Bathroom
9' 11" x 9' 7"
Outdoor Studio
12' 9" x 11' 10"
Services
We understand mains gas, electricity, water and drainage are connected to the property.
Broadband and Mobile Availability
Broadband and Mobile Data supplied by Ofcom Mobile and Broadband Checker. Broadband: At time of writing there is Standard, Superfast and Ultrafast broadband availability. Mobile: At time of writing, it is likely there is O2 mobile availability and more limited EE, Three and Vodafone mobile availability.
Agents Note
There is an annual charge of £240 which goes towards the maintenance of Candlet Grove. Dashwood House is the freeholder of Candlet Grove and the remaining residents have right of access.
Brochures
Particulars- COUNCIL TAXA payment made to your local authority in order to pay for local services like schools, libraries, and refuse collection. The amount you pay depends on the value of the property.Read more about council Tax in our glossary page.
- Band: G
- PARKINGDetails of how and where vehicles can be parked, and any associated costs.Read more about parking in our glossary page.
- Yes
- GARDENA property has access to an outdoor space, which could be private or shared.
- Yes
- ACCESSIBILITYHow a property has been adapted to meet the needs of vulnerable or disabled individuals.Read more about accessibility in our glossary page.
- Ask agent
Candlet Grove, Felixstowe, Suffolk, IP11
Add an important place to see how long it'd take to get there from our property listings.
__mins driving to your place
Get an instant, personalised result:
- Show sellers you’re serious
- Secure viewings faster with agents
- No impact on your credit score
Your mortgage
Notes
Staying secure when looking for property
Ensure you're up to date with our latest advice on how to avoid fraud or scams when looking for property online.
Visit our security centre to find out moreDisclaimer - Property reference DDH250122. The information displayed about this property comprises a property advertisement. Rightmove.co.uk makes no warranty as to the accuracy or completeness of the advertisement or any linked or associated information, and Rightmove has no control over the content. This property advertisement does not constitute property particulars. The information is provided and maintained by Kingsleigh Residential, Dedham. Please contact the selling agent or developer directly to obtain any information which may be available under the terms of The Energy Performance of Buildings (Certificates and Inspections) (England and Wales) Regulations 2007 or the Home Report if in relation to a residential property in Scotland.
*This is the average speed from the provider with the fastest broadband package available at this postcode. The average speed displayed is based on the download speeds of at least 50% of customers at peak time (8pm to 10pm). Fibre/cable services at the postcode are subject to availability and may differ between properties within a postcode. Speeds can be affected by a range of technical and environmental factors. The speed at the property may be lower than that listed above. You can check the estimated speed and confirm availability to a property prior to purchasing on the broadband provider's website. Providers may increase charges. The information is provided and maintained by Decision Technologies Limited. **This is indicative only and based on a 2-person household with multiple devices and simultaneous usage. Broadband performance is affected by multiple factors including number of occupants and devices, simultaneous usage, router range etc. For more information speak to your broadband provider.
Map data ©OpenStreetMap contributors.





