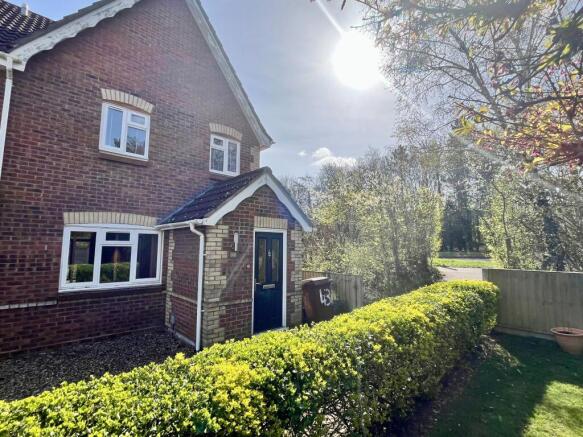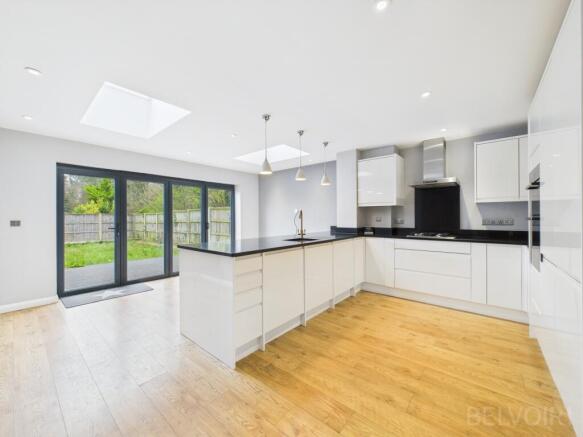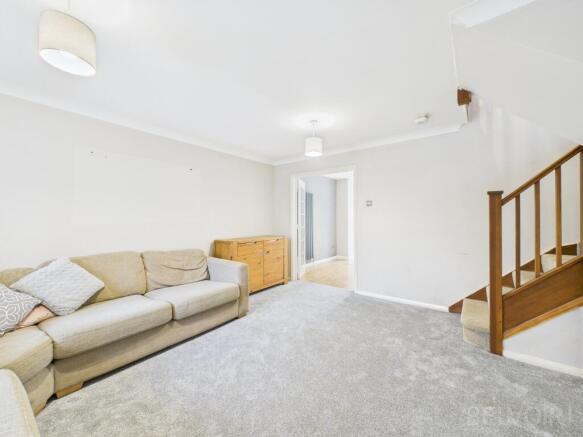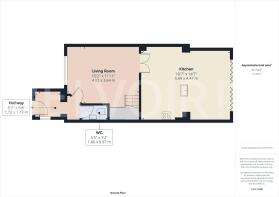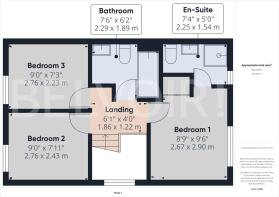Worcester Close, Moreton Hall, Bury St Edmunds, IP32

- PROPERTY TYPE
End of Terrace
- BEDROOMS
3
- BATHROOMS
2
- SIZE
Ask agent
- TENUREDescribes how you own a property. There are different types of tenure - freehold, leasehold, and commonhold.Read more about tenure in our glossary page.
Freehold
Key features
- Extended And Much Improved Family Home
- En-Suite To Master, Family Bathroom & Cloakroom
- Separate Garage With Driveway Parking
- Contemporary, Fully Integrated Kitchen -Diner
- Master Bedroom With Fitted Storage & En-Suite
- Friendly, Popular, Residential Estate
- Fully Enclosed Private Garden With Extended Decking Area
- Close To An Array Of Amenities
- Freehold
- No Onward Chain
Description
Belvoir are delighted to present a thoughtfully extended, three-bedroom end-of-terrace property located on the ever-popular Moreton Hall, Bury St Edmunds.
Moreton Hall offers range of benefits and access to all local amenities including bars, restaurants, shops, supermarkets, educational and leisure facilities which can be found a short walk into the bubbling town centre. Likewise, a choice of amenities can also be found within the development.
Public transport links are also available taking you into the town centre, schools and the West Suffolk Hospital.
Quick access to the A14 is ideal for those regularly commuting for professional or leisure needs.
The property comprises of:
Entrance Hallway: 1.72 x 1.73m
The spacious entrance hallway provides access to the lounge and downstairs cloakroom.
Cloakroom: 1.66 x 0.97m
Neutrally decorated, fitted with a low-level W/C and basin
Lounge: 4.63 x 3.64m
Sizeable lounge bathed in natural light courtesy of the double glazing overlooking the front of the property. Double doors open through into the extended kitchen. Staircase leading to first floor with storage beneath.
Kitchen-Diner: 5.69 x 4.47m
Complete with a selection of low and eye-level storage, this extended, modern kitchen-diner provides a fantastic heart to this family home. Integrated appliances include: eye-line oven / grill, gas hob, extractor fan, fridge-freezer, washing machine and dishwasher. The inset sink, downlighting and breakfast bar space add great aesthetic charm as well as practicality. Velux windows and bifold doors add to the contemporary aesthetic.
Bedroom 1: 2.67 x 2.90m
Sizeable master bedroom is neutrally decorated, fitted wardrobes and access to en-suite. Overlooking the front of the property.
En-Suite: 2.29 x 1.54m
Comprising of a low-level W/C, basin and fitted walk-in shower, with heated towel rail.
Bedroom 2: 2.76 x 2.43m
A second double bedroom overlooking the front of the property.
Bedroom 3: 2.76 x 2.23m
Albeit the smallest, bedroom 3 could benefit as a small double room, or sizeable single. Previously this space has been utilised a dressing room, but could easily accommodate this alongside an office / study space for those who work from home.
Bathroom: 2.29 x 1.89m
Completing the second floor, the family bathroom supports a shower over bath, low-level W/C, basin, heated towel rail, and extractor fan.
Outside:
The fully enclosed private rear garden provides extended decking for an outside dining area creating a fantastic hosting space in the summer months, before lawn completes the remaining space. Wooden sleepers provide a bedding area running parallel down the garden. Ample space for further potted greenery or mature shrubs.
Driveway parking in front of the single garage, with power, sit to the side of the property.
Agent Notes:
Mains drainage. Mains gas. Freehold. No Onward Chain. Council Tax Band: B
EPC – C
We endeavour to make sales particulars accurate and reliable. However, they do not constitute or form part of an offer or any contract and none is to be relied upon as statements of representation or fact. Any service, systems and appliances listed in this specification have not been tested by us and no guarantee as to their operating ability or efficiency is given. All measurements have been taken as a guide to prospective buyers only and are not precise. If you require clarification or further information on any points, please contact us, especially if you are travelling some distance to view. Fixtures and fittings other than those mentioned are to be agreed with the seller by separate negotiation. Please note that we have not inspected the garage or the loft so we cannot comment on the condition of these.
- COUNCIL TAXA payment made to your local authority in order to pay for local services like schools, libraries, and refuse collection. The amount you pay depends on the value of the property.Read more about council Tax in our glossary page.
- Band: B
- PARKINGDetails of how and where vehicles can be parked, and any associated costs.Read more about parking in our glossary page.
- Driveway
- GARDENA property has access to an outdoor space, which could be private or shared.
- Private garden
- ACCESSIBILITYHow a property has been adapted to meet the needs of vulnerable or disabled individuals.Read more about accessibility in our glossary page.
- Ask agent
Worcester Close, Moreton Hall, Bury St Edmunds, IP32
Add an important place to see how long it'd take to get there from our property listings.
__mins driving to your place
Explore area BETA
Bury St Edmunds
Get to know this area with AI-generated guides about local green spaces, transport links, restaurants and more.
Get an instant, personalised result:
- Show sellers you’re serious
- Secure viewings faster with agents
- No impact on your credit score
Your mortgage
Notes
Staying secure when looking for property
Ensure you're up to date with our latest advice on how to avoid fraud or scams when looking for property online.
Visit our security centre to find out moreDisclaimer - Property reference P1310. The information displayed about this property comprises a property advertisement. Rightmove.co.uk makes no warranty as to the accuracy or completeness of the advertisement or any linked or associated information, and Rightmove has no control over the content. This property advertisement does not constitute property particulars. The information is provided and maintained by Belvoir, Watton. Please contact the selling agent or developer directly to obtain any information which may be available under the terms of The Energy Performance of Buildings (Certificates and Inspections) (England and Wales) Regulations 2007 or the Home Report if in relation to a residential property in Scotland.
*This is the average speed from the provider with the fastest broadband package available at this postcode. The average speed displayed is based on the download speeds of at least 50% of customers at peak time (8pm to 10pm). Fibre/cable services at the postcode are subject to availability and may differ between properties within a postcode. Speeds can be affected by a range of technical and environmental factors. The speed at the property may be lower than that listed above. You can check the estimated speed and confirm availability to a property prior to purchasing on the broadband provider's website. Providers may increase charges. The information is provided and maintained by Decision Technologies Limited. **This is indicative only and based on a 2-person household with multiple devices and simultaneous usage. Broadband performance is affected by multiple factors including number of occupants and devices, simultaneous usage, router range etc. For more information speak to your broadband provider.
Map data ©OpenStreetMap contributors.
