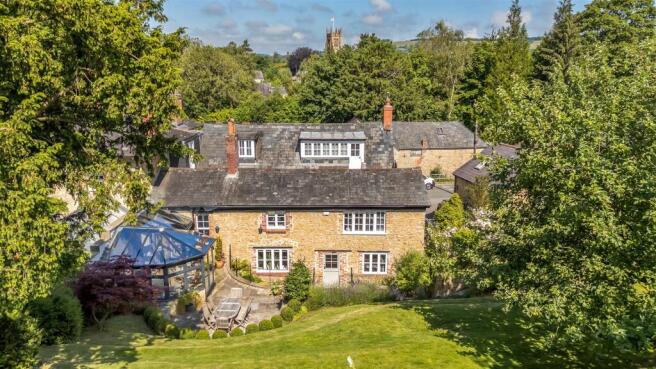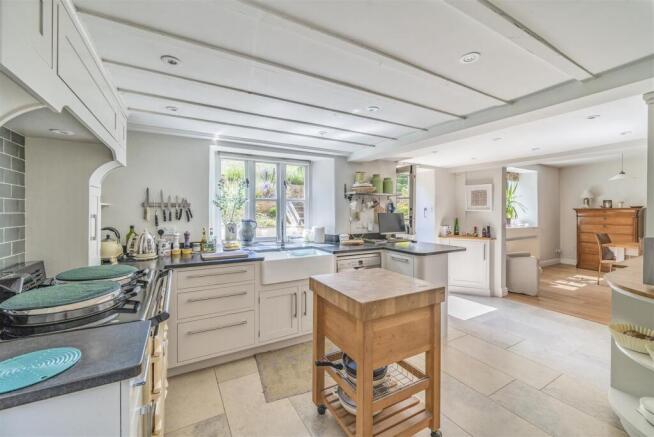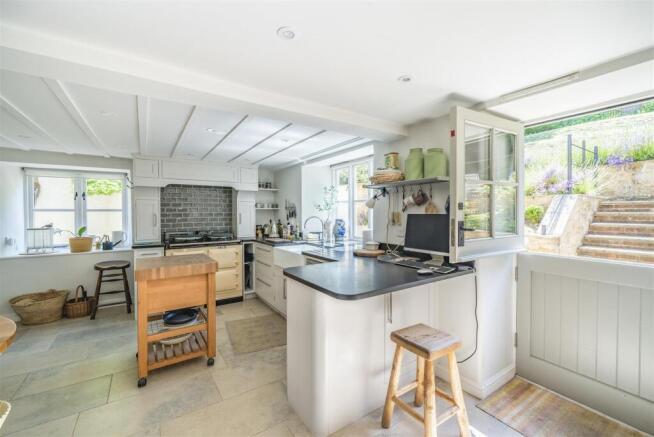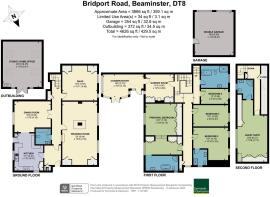
Bridport Road, Beaminster

- PROPERTY TYPE
Semi-Detached
- BEDROOMS
5
- BATHROOMS
4
- SIZE
3,866 sq ft
359 sq m
- TENUREDescribes how you own a property. There are different types of tenure - freehold, leasehold, and commonhold.Read more about tenure in our glossary page.
Freehold
Key features
- Immaculate condition
- Period features throughout
- 5 reception room, 4 bedrooms
- Guest suite
- Detached artist studio/home office
- Walled garden landscaped by Gregorys Landscaping & Garden Works
- Rooftop views
Description
Beaminster with detached studio, landscape gardens, double garage and parking.
Dwelling - This Grade II listed hamstone property, dating back to the 1700s and originally two properties, resides on the outskirts of Beaminster and has been transformed by
its present owner into an elegant home with exquisite taste demonstrated throughout. Historically, this property was a boarding school until it underwent an extensive renovation in 2000 by the renown builder, C G FRY and Son. The internal space for the house totals 3866 s ft/ 359.1 sq m spread across three floors with 5 reception rooms, 4 bedrooms and a guest suite. Period features are dotted throughout including mullion windows, inglenook fireplaces, beamed ceilings and pretty window seats. Outside the artist studio offers a super additional space for a variety of uses including a home office. The studio is set over double garages with parking. The very fine walled garden has been landscaped and is a picture of colour as it rises from the rear of the property over various terraces to a viewing point with a vista of the town’s roof tops and on to the surrounding countryside.
Accommodation - Front door is to the side of the property which opens into the lobby with decorative tiles and boiler cupboard. Door to main hall and kitchen. The kitchen has a central feature of a three oven gas Aga. The kitchen is bespoke with hand-built units painted in a soft grey and including a wonderful pantry cupboard and side board with open shelving. Views over the garden with stable door out to lower terrace. This room leads on to the formal dining room with its engineered oak floor and
rear aspect. Here you will be able to seat up to 12/15 people comfortable to dine in elegant surroundings.
Returning to the main hall you will find doors leading off from all the principal rooms and stairs rising to the first floor. There is an extended cloakroom which now also serves as a utility with space and plumbing for a washing machine, tumble dryer and storage. A wine cellar can also be found off the hall.
The grand drawing room has many period features including an inglenook fireplace, beamed ceiling and window seats. Next is the snug for more relaxed entertaining and quiet nights in.
Rising up the stairs to the first floor. Off the galleried landing you find the garden room with its Georgian proportions and beautiful light which then opens into the hard wood conservatory with glass roof. It is the perfect place to enjoy views over the garden. Double doors out to a raised terrace.
The principal bedroom is simply stunning. Spread over two levels it has bespoke wardrobes running along one wall with steps down to a dressing area and this flows seamlessly on into the spacious modern en-suite with standalone bath, enclosed shower unit with rainfall shower head and basin set in an oak vanity unit, WC. There are three other bedrooms on this floor. The largest double having its own ensuite. The family bathroom is in a heritage style with a pedestal basin,
W.C., walk in enclosed shower unit and a bath.
Rising up to the second floor you will find a beautiful guest suite with a wall of built in storage, plenty of space for two beds and a family shower room with curved shower unit, vanity unit with basin and W.C.. From the main bedroom you have access out to the roof.
Outside - The artist studio/home office provide a detached workspace away from the home. With excellent light and space, this additional accommodation is a real bonus. The studio has its own kitchenette. French doors open out to an east facing terrace, making it ideal for an alfresco breakfast. Beneath the studio is the double garage and a drive which provides parking to the front of the property for 4 to 5 cars.
The walled garden has been expertly landscaped by the present owner and is an oasis of colour with deeply planted flower beds, mature trees and various terraces positioned in the garden at various levels, designed to catch the sun throughout the day. At the top of the garden, you can look over the roof tops of Beaminster and the surrounding countryside.
Local Authority - Dorset Council - Tel:
Tax Band G
Services - Mains electricity, water and drainage.
Ofcom.org.uk advises that:
Ultrafast broadband is available.
EE/3/Vodafone- you should expect to receive Limited signal for voice and data indoors.
O2 - you are likely to receive signal voice and data indoors.
Vodafone/3/EE/O2 you are likely to receive signal for voice and limited data outdoors.
Situation - Beaminster is a small West Dorset country town nestling in the hills surrounded by countryside designated as an Area of Outstanding Natural Beauty. The town has many fine examples of Georgian architecture as well as picturesque 17th century cottages and at its heart is a conservation area with listed buildings, a number of which are built of mellow limestone. This thriving community has a good selection of shops, restaurants and pubs, many of which are clustered around the town Square. Super-fast broadband is available. There is an annual music festival as well as an arts festival and the surrounding countryside and superb coast, which is designated a World Heritage Site, can be accessed via a network of foot and bridle paths. The larger towns of Bridport, Dorchester and Yeovil are within reach along with Crewkerne where there is also a main line railway service to London (Waterloo).
Property Information - Flooding – the Government’s flood risk assessment at gives the flood risk of an area, not a specific property. The owners report there have been no issues for this property with flooding during their ownership.
Planning - There are no planning applications in the vicinity of the property which, to our knowledge, that will affect the property.
As is often the case, the title register is likely to contain rights and covenants, please check with your legal adviser or call the office if you would like to discuss prior to making a viewing.
Vendors Statement - We bought Woodland House because we wanted a generous characterful house with a decent garden centrally located in a town with good services and facilities.
Brochures
Woodlands 12 page.pdf- COUNCIL TAXA payment made to your local authority in order to pay for local services like schools, libraries, and refuse collection. The amount you pay depends on the value of the property.Read more about council Tax in our glossary page.
- Band: G
- LISTED PROPERTYA property designated as being of architectural or historical interest, with additional obligations imposed upon the owner.Read more about listed properties in our glossary page.
- Listed
- PARKINGDetails of how and where vehicles can be parked, and any associated costs.Read more about parking in our glossary page.
- Garage,Driveway,Off street
- GARDENA property has access to an outdoor space, which could be private or shared.
- Yes
- ACCESSIBILITYHow a property has been adapted to meet the needs of vulnerable or disabled individuals.Read more about accessibility in our glossary page.
- Ask agent
Energy performance certificate - ask agent
Bridport Road, Beaminster
Add an important place to see how long it'd take to get there from our property listings.
__mins driving to your place
Get an instant, personalised result:
- Show sellers you’re serious
- Secure viewings faster with agents
- No impact on your credit score
Your mortgage
Notes
Staying secure when looking for property
Ensure you're up to date with our latest advice on how to avoid fraud or scams when looking for property online.
Visit our security centre to find out moreDisclaimer - Property reference 33582839. The information displayed about this property comprises a property advertisement. Rightmove.co.uk makes no warranty as to the accuracy or completeness of the advertisement or any linked or associated information, and Rightmove has no control over the content. This property advertisement does not constitute property particulars. The information is provided and maintained by Symonds & Sampson, Beaminster. Please contact the selling agent or developer directly to obtain any information which may be available under the terms of The Energy Performance of Buildings (Certificates and Inspections) (England and Wales) Regulations 2007 or the Home Report if in relation to a residential property in Scotland.
*This is the average speed from the provider with the fastest broadband package available at this postcode. The average speed displayed is based on the download speeds of at least 50% of customers at peak time (8pm to 10pm). Fibre/cable services at the postcode are subject to availability and may differ between properties within a postcode. Speeds can be affected by a range of technical and environmental factors. The speed at the property may be lower than that listed above. You can check the estimated speed and confirm availability to a property prior to purchasing on the broadband provider's website. Providers may increase charges. The information is provided and maintained by Decision Technologies Limited. **This is indicative only and based on a 2-person household with multiple devices and simultaneous usage. Broadband performance is affected by multiple factors including number of occupants and devices, simultaneous usage, router range etc. For more information speak to your broadband provider.
Map data ©OpenStreetMap contributors.









