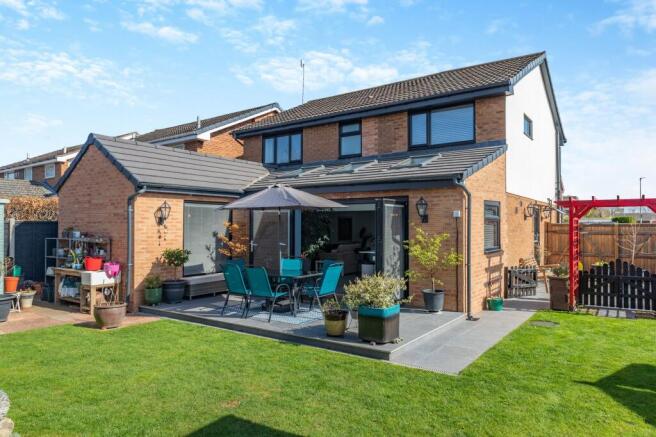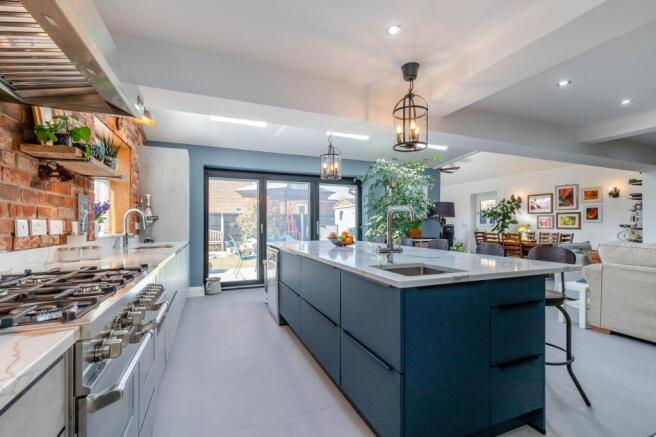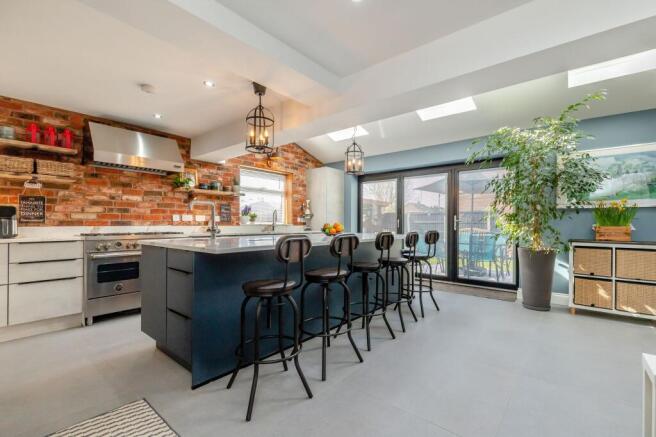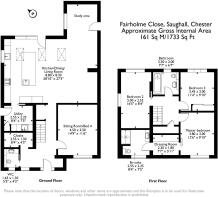
Fairholme Close, Saughall, CH1

- PROPERTY TYPE
Detached
- BEDROOMS
4
- BATHROOMS
2
- SIZE
1,001 sq ft
93 sq m
- TENUREDescribes how you own a property. There are different types of tenure - freehold, leasehold, and commonhold.Read more about tenure in our glossary page.
Freehold
Key features
- Extended detached family home in quiet no-through road
- Recently refurbished and beautifully appointed throughout
- Highly sought-after Cheshire Village on outskirts of Chester City
- Three/four large double bedrooms, two bathrooms (master with walk-through wardrobe & en-suite)
- Spectacular open plan kitchen/dining/living room with useful study/office area
- Gas combi central heating, double glazing and underfloor heating to bathrooms and kitchen/dining/living room
- Large outside corner plot with enclosed, private rear garden having patio, lawn, covered entertaining area stocked borders
- Driveway parking for two cars, plus gated area to side
- Easy walking distance to popular primary school and village amenities
- Just over three miles from Chester City Centre
Description
Nestled at the entrance of a quiet no-through road in a highly sought-after Cheshire Village on the outskirts of Chester City, this extended detached family home is a true gem and must be viewed to be appreciated.
The property has been thoughtfully extended in three directions to create useful family-oriented spaces, resulting in a generously proportioned residence that is perfect for modern living. Recently refurbished and beautifully appointed throughout, the house boasts three/four large double bedrooms, three of which being on the first floor, including a master suite with a walk-through wardrobe and en-suite bathroom for added comfort. Both the en suite and bathroom have electric underfloor heating.
Entering via the composite front door, the central hallway leads off to a deep cloaks cupboard offering useful family size storage, ready to house a plethora of coats and shoes, a rustic style downstairs WC, large front reception room/fourth bedroom, under-stairs alcove and door opening into a spectacular open plan kitchen/dining/living room boasting large format porcelain tiles, warmed from beneath by a wet underfloor heating system, and includes a useful study/office area to the far side.
The kitchen is a highlight of the home, featuring two-tone units in light stone and matt blue supplied by Kutchenhaus, the main work surface is of white, veined quartz with matching up-stand, deep double-sink in stainless steel with high-neck mixer tap over, space for an impressive stainless steel dual fuel range and dishwasher. The stunning centre island runs almost the full length of the kitchen, topped with matching veined quartz incorporating a breakfast bar, with singe under-mounted stainless steel sink having boiling water tap over. The kitchen leads seamlessly to a porcelain tiled patio area outside, providing the perfect spot for al fresco dining and entertaining.
A door leads off the kitchen into a sizeable utility room with shaker-stye units topped with matching white veined quartz work surface with under-mounted stainless steel sink, space for washing machine and tumble dryer, further area currently occupied by a chest freezer and shelving, and stable door opening the side patio and rear garden.
The living area occupies a cosy corner in the open plan space, leading open plan to a dining area and useful study space, with window seat alongside a floor to ceiling window with integral Screenline Venetian blind overlooking the patio and rear garden, and side door having opening window for ventilation leading to the side of the property.
The property benefits from gas combi central heating, double glazing, and underfloor heating to bathrooms and the kitchen/dining/living room, ensuring year-round comfort and efficiency.
Occupying a large outside corner plot, the property boasts an enclosed, private rear garden complete with a 20mm porcelain tile patio and pathways, expanse of lawn, covered entertaining area, and well-stocked borders, offering plenty of outdoor space for relaxation and recreation, with a mix of walls and panel fences to the boundaries. The driveway provides parking for two cars (with potential for a third), with an additional gated area to the side for added convenience.
This family home is within easy walking distance to a popular primary school and village amenities, while also being just over three miles from the bustling Chester City Centre, making it an ideal choice for those seeking a peaceful lifestyle within reach of urban conveniences. This property truly offers the perfect combination of modern luxury, comfort, and convenience in a prime location.
EPC Rating: C
Kitchen area
8.8m x 8.3m
Utility
2.55m x 2.25m
Sitting room
4.5m x 3.5m
WC
1.65m x 1.3m
Master Bedroom
3.8m x 3m
Walk-through wardrobe
2.3m x 1.8m
Master en suite
2.55m x 2.25m
Bedroom Two
3.45m x 3m
Bedroom Three
5m x 2.55m
Family Bathroom
2.3m x 2m
- COUNCIL TAXA payment made to your local authority in order to pay for local services like schools, libraries, and refuse collection. The amount you pay depends on the value of the property.Read more about council Tax in our glossary page.
- Band: E
- PARKINGDetails of how and where vehicles can be parked, and any associated costs.Read more about parking in our glossary page.
- Yes
- GARDENA property has access to an outdoor space, which could be private or shared.
- Front garden,Rear garden
- ACCESSIBILITYHow a property has been adapted to meet the needs of vulnerable or disabled individuals.Read more about accessibility in our glossary page.
- Ask agent
Energy performance certificate - ask agent
Fairholme Close, Saughall, CH1
Add an important place to see how long it'd take to get there from our property listings.
__mins driving to your place



Your mortgage
Notes
Staying secure when looking for property
Ensure you're up to date with our latest advice on how to avoid fraud or scams when looking for property online.
Visit our security centre to find out moreDisclaimer - Property reference b48a5233-dcd7-43b0-8d2c-e39ff61fc305. The information displayed about this property comprises a property advertisement. Rightmove.co.uk makes no warranty as to the accuracy or completeness of the advertisement or any linked or associated information, and Rightmove has no control over the content. This property advertisement does not constitute property particulars. The information is provided and maintained by Reades, Hawarden. Please contact the selling agent or developer directly to obtain any information which may be available under the terms of The Energy Performance of Buildings (Certificates and Inspections) (England and Wales) Regulations 2007 or the Home Report if in relation to a residential property in Scotland.
*This is the average speed from the provider with the fastest broadband package available at this postcode. The average speed displayed is based on the download speeds of at least 50% of customers at peak time (8pm to 10pm). Fibre/cable services at the postcode are subject to availability and may differ between properties within a postcode. Speeds can be affected by a range of technical and environmental factors. The speed at the property may be lower than that listed above. You can check the estimated speed and confirm availability to a property prior to purchasing on the broadband provider's website. Providers may increase charges. The information is provided and maintained by Decision Technologies Limited. **This is indicative only and based on a 2-person household with multiple devices and simultaneous usage. Broadband performance is affected by multiple factors including number of occupants and devices, simultaneous usage, router range etc. For more information speak to your broadband provider.
Map data ©OpenStreetMap contributors.





