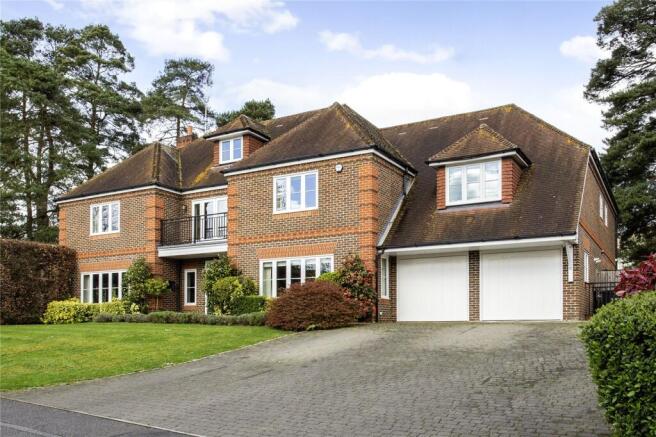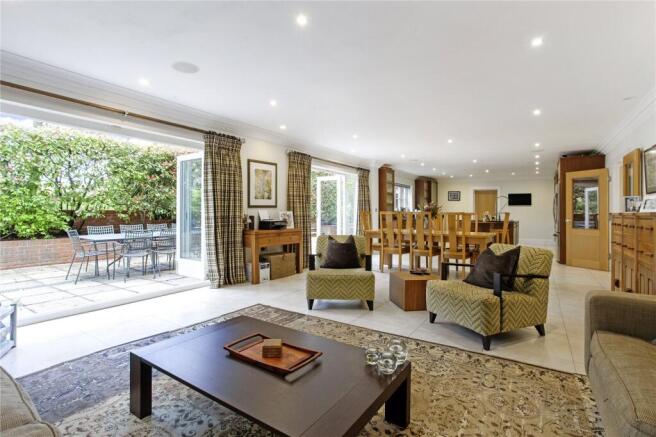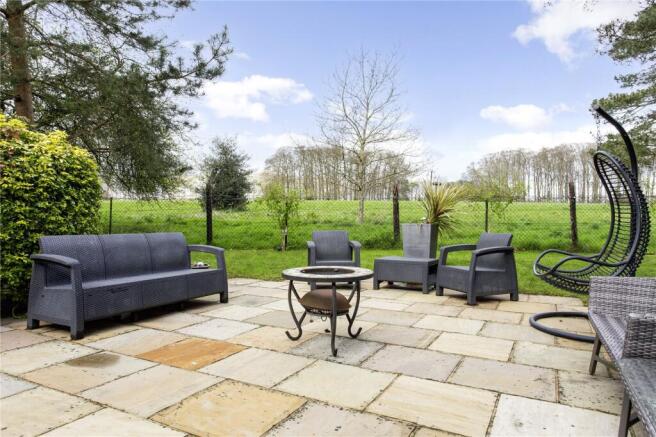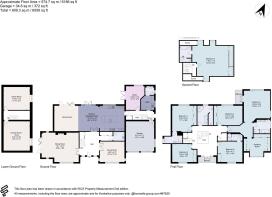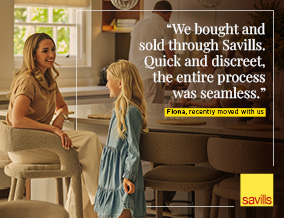
Beechwood Drive, Marlow, Buckinghamshire, SL7

- PROPERTY TYPE
Detached
- BEDROOMS
6
- BATHROOMS
5
- SIZE
6,558 sq ft
609 sq m
- TENUREDescribes how you own a property. There are different types of tenure - freehold, leasehold, and commonhold.Read more about tenure in our glossary page.
Freehold
Key features
- Desirable setting on the western edge of Marlow
- 1 mile from Marlow High Street
- High specification interiors
- Far-reaching country views to the rear
- Leisure area with game room and cinema
- Six double bedrooms, four of which are en suite
- Mature gardens backing onto open countryside
- Double garage and plenty of private parking
- EPC Rating = C
Description
Description
Benefitting from lovely views to the rear over open fields, this substantial home provides the perfect blend of town and country; a beautiful outlook with surprisingly good access to the town's facilities.
The house itself was built circa 2008 and offers more than 6000 sq ft of space over four floors. It has been designed to function equally well as a family home as a place to entertain, and the choice of expansive reception rooms as well as the vast open plan fully fitted Smallbone kitchen and dining room makes the layout exceptionally versatile. The décor is beautifully appointed to a high specification, and there are many premium additions such as Cat5 cabling throughout, smart lighting, superfast fibre broadband connection, integrated speaker systems in the kitchen, lounge and basement room, underfloor heating across the basement, ground and first floors; bifold doors opening to the gardens to extend the living spaces in the warmer months; balconies to the principal bedroom and the first floor landing; and a security system including an alarm and CCTV. The elegant and well-presented interiors are a blank canvas for personalisation, decorated in a palette of neutrals enhanced by oak details. The kitchen is a particular highlight, with its granite work surfaces, attractive cabinetry and array of premium Miele and Samsung appliances.
The layout comprises a sitting room, dining room and kitchen/breakfast/family room accessed from a central hallway with cloakroom/WC. There is an internal lobby leading to a study, utility and WC which could provide annexe potential if desired. On the lower ground floor there is a cinema room and games room. The bedrooms are arranged over the first and second floors, including a principal bedroom with en suite and dressing room, three further en suite bedrooms and two doubles sharing a family bath/shower room.
1 Beechwood Drive is situated on a quiet, secluded cul de sac, with open countryside to the rear. The local area has excellent access to a network of footpaths leading to Marlow Common. There’s great kerb appeal provided by an attractively landscaped front garden planted with shrubs and hedges, with ample parking available on a block-paved driveway which leads up to an attached double garage. The rear garden has well established trees on either side providing a good degree of privacy, with an open aspect to the rear so as not to obstruct the idyllic views of the open countryside beyond. A sheltered terrace is the perfect spot for entertaining outside in the warmer months, and there’s a choice of additional spaces to sit and enjoy the views.
Location
Beechwood Drive is a highly desirable no-through road situated about one mile from Marlow’s vibrant high street. Marlow town offers a superb range of retailers, with an eclectic mix of local independent and national names. There are numerous bars, cafes and restaurants dotted around the town offering destinations for any occasion. The town itself is situated on the banks of the river Thames and the Thames Path follows the river through the town.
Just outside the town, the area opens out to glorious rolling countryside and a designated Area of Outstanding Natural Beauty. Outdoor pursuits are numerous, as are golf, football,cricket and rugby clubs.
Being a popular location for young families, Marlow offers numerous schooling ranging from prep schools to secondary schools, such as Sir William Borlase’s Grammar School and Great Marlow School.
For commuters, the town has a train station to Paddington (via Maidenhead, with the new Elizabeth Line operating), with fast trains also accessible from High Wycombe providing a 25-minute journey into London Marylebone. The M40/M4 motorways are accessed from the A404 which passes the town.
Square Footage: 6,558 sq ft
Directions
From the top of Marlow's High Street (at the war memorial roundabout) take the exit onto Marlow Road/A4155 and proceed west for about one mile. Shortly after passing the white gates that signify the entrance/exit to the town, turn right onto Beechwood Drive where the property is positioned second on the left-hand side.
Brochures
Web Details- COUNCIL TAXA payment made to your local authority in order to pay for local services like schools, libraries, and refuse collection. The amount you pay depends on the value of the property.Read more about council Tax in our glossary page.
- Band: H
- PARKINGDetails of how and where vehicles can be parked, and any associated costs.Read more about parking in our glossary page.
- Yes
- GARDENA property has access to an outdoor space, which could be private or shared.
- Yes
- ACCESSIBILITYHow a property has been adapted to meet the needs of vulnerable or disabled individuals.Read more about accessibility in our glossary page.
- Ask agent
Beechwood Drive, Marlow, Buckinghamshire, SL7
Add an important place to see how long it'd take to get there from our property listings.
__mins driving to your place
Get an instant, personalised result:
- Show sellers you’re serious
- Secure viewings faster with agents
- No impact on your credit score
Your mortgage
Notes
Staying secure when looking for property
Ensure you're up to date with our latest advice on how to avoid fraud or scams when looking for property online.
Visit our security centre to find out moreDisclaimer - Property reference MLS240070. The information displayed about this property comprises a property advertisement. Rightmove.co.uk makes no warranty as to the accuracy or completeness of the advertisement or any linked or associated information, and Rightmove has no control over the content. This property advertisement does not constitute property particulars. The information is provided and maintained by Savills, Marlow. Please contact the selling agent or developer directly to obtain any information which may be available under the terms of The Energy Performance of Buildings (Certificates and Inspections) (England and Wales) Regulations 2007 or the Home Report if in relation to a residential property in Scotland.
*This is the average speed from the provider with the fastest broadband package available at this postcode. The average speed displayed is based on the download speeds of at least 50% of customers at peak time (8pm to 10pm). Fibre/cable services at the postcode are subject to availability and may differ between properties within a postcode. Speeds can be affected by a range of technical and environmental factors. The speed at the property may be lower than that listed above. You can check the estimated speed and confirm availability to a property prior to purchasing on the broadband provider's website. Providers may increase charges. The information is provided and maintained by Decision Technologies Limited. **This is indicative only and based on a 2-person household with multiple devices and simultaneous usage. Broadband performance is affected by multiple factors including number of occupants and devices, simultaneous usage, router range etc. For more information speak to your broadband provider.
Map data ©OpenStreetMap contributors.
