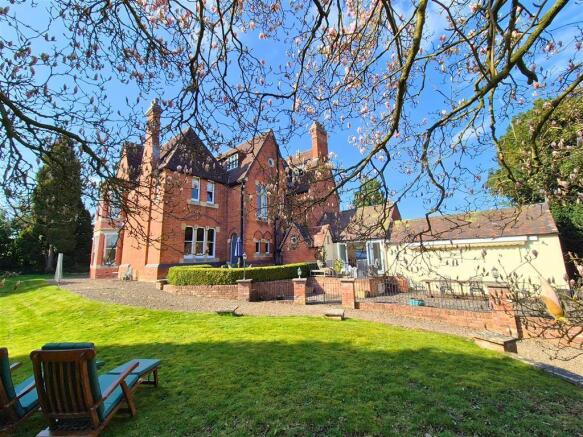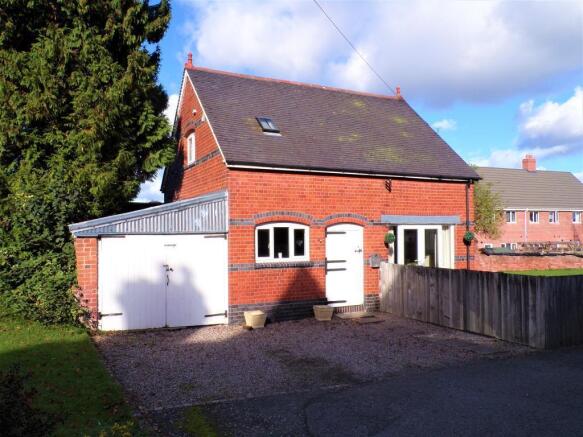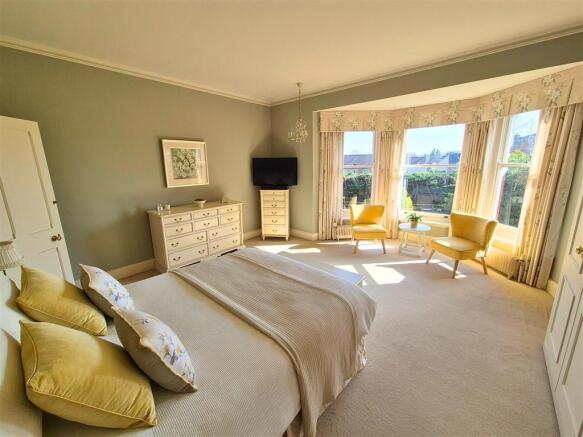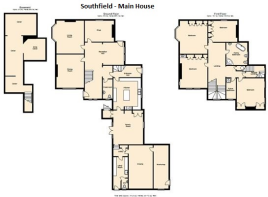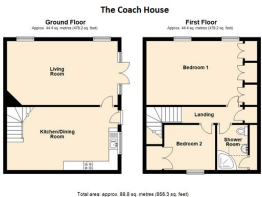Hereford Road, Leominster, Herefordshire, HR6 8JS

- PROPERTY TYPE
Detached
- BEDROOMS
5
- BATHROOMS
3
- SIZE
Ask agent
- TENUREDescribes how you own a property. There are different types of tenure - freehold, leasehold, and commonhold.Read more about tenure in our glossary page.
Freehold
Key features
- Substantial 5 Bedroomed Period Home
- Separately Accessed Large Apartment
- Flexible & Versatile Accommodation
- Extensive Living Space
- 2 Bedroom Renovated Detached Coach House
- Substantial Landscaped Gardens
- Ample Driveway Parking
- Planning Permission for 3 Properties
- Viewing Recommended
- Vacant Possession No Onward Chain
Description
Southfield is arguably one of the finest homes in Leominster. A magnificent and impressive home at around 5700sq ft, that dates back to 1840 and offers a wealth of character, history and is so much more than meets the eye. Just some of its redeeming features include an ample plot of approximately 0.88 of an acre, a converted Coach House, a Large Apartment comprising of the entire top floor of the main house, a home cinema and planning permission for further properties in the grounds.(Planning Permission to be finalised)
This really is a very rare opportunity to purchase such a residence and gives a prospective buyer a variety of lifestyle options. The additional accommodation could offer space for guests, relatives or expanding/co-habiting families or could provide a source of income as a rental/holiday let property. Another and completely different option all together is the option (subject to planning permission being finalised) is to develop this area with a further 3 dwellings.
Southfield itself offers very generously proportioned rooms, it is approached via a sweeping driveway and has a feature covered seating area with period entrance door leading into a large reception Entrance hall with decorative tiled flooring and magnificent staircase. Central doors lead off to the Drawing room with large bay windows and feature fireplace an additional good size Sitting room and a very useful Office/snug. There is a well appointed fitted Kitchen with good range of base and wall units, granite worksurfaces a central island, a range of fitted appliances including a recessed range cooker. A delightful and spacious breakfast room is located adjacent to the kitchen and offers a great entertaining family space, with doors out to a raised terraced seating area, ideal for outside dining. Further door to a home cinema room with projector, screen and cinema style seating a rear utility/Garden kitchen, with cloakroom and a very substantial sub divided cellar, which provides superb storage. The sweeping staircase leads to the first floor and a spacious landing with doors to 4 double bedrooms a luxurious family bathroom with roll top bath and beautiful Porcelanosa tiling throughout, an additional shower room facility/ensuite facility completes the first floor accommodation. A magnificent period home stunningly presented throughout and retaining many original a period features, a truly must see property.
A side staircase leads to the Apartment. It is laid over a single storey and offers accommodation via entrance door opening into a reception landing with doors off to a well laid out and bright kitchen with windows to two elevations, a cosy sitting room with panelling to the walls and ample natural light, an inner hallway leading to a refitted shower room, 2 bedrooms and a large attic room. A superb addition and a very generous space which is well presented and is a real asset to the property.
The Coach house has been lovingly converted into a very comfortable and characterful space and would suit a family member or as a stand alone rental property if required, it has a stable door leading into the Dining Kitchen which is fitted with a modern well appointed kitchen with oven and hob and ample space for dining, a further door into the living room which is a delightful light room with windows to the side overlooking the gardens and French doors opening onto the front. The stairs lead to the landing with doors off to two good sized bedrooms well appointed and having fitted wardrobes and a tastefully refitted shower room.
The property has the added benefit of double glazed and modern electric heating throughout. Outside the property has an attached side garage and enclosed lawned gardens with patio area with ample parking to the front.
The main gardens to Southfield are well established and private with raised paved seating areas with decorative railings and a central paved terraced seating/entertaining area, there is a good selection of mature trees and shrubs and flowering plants with formal lawned areas. there is a useful hardstanding area to the side of the property which is ideal for additional parking or vehicle/motorhome storage.
The property is being offered for sale with further development potential for the future via a planning application (P191660/O) for three additional dwellings, one detached property and two semi-detached properties, adjacent to the main house. Further details and drawings along with the architects details are available via request from the agents offices.
Southfield is located just off Hereford road, set back along a private driveway on the fringes of the popular market town of Leominster. The town itself has a range of independent shops, cafes, eateries, pubs, antique centres and has a weekly market held in the main square. The town has all major facilities including three supermarkets, schools, doctors, a train station and easy access onto all major road links onto Hereford, Worcester, Ludlow and Shrewsbury.
Directions - From our office on South Street, head south over the mini roundabout , continuing onto Hereford Road. Southfield can be found approximately 3/4 miles on the left hand side.
Services - We understand the main property is connected to mains water, drainage, electricity and gas. The coach house is connected to mains water, drainage and electrcity.
Local Authority - Herefordshire Council. We understand that Southfield is registered as band G and The Coach House is registered as band B.
Energy Performance Certificates - Southfield Main House has a current rating of 53/E and a potential of 75/C. Southfield Apartment has a current rating of 43/E and a potential of 46/E. The Coach House has a current rating of 57/D and a potential of 86/B. Full details can be found on the .GOV.UK website or by contacting the office.
Southfield
Hallway
Cloakroom
Dining Room
16' 11'' x 14' 0'' (5.16m x 4.27m)
Lounge
18' 2'' x 16' 8'' (5.54m x 5.1m)
Study
14' 9'' x 10' 9'' (4.51m x 3.28m)
Kitchen
16' 0'' x 14' 0'' (4.89m x 4.28m)
Breakfast Room
15' 7'' x 15' 0'' (4.76m x 4.58m)
Utility / Summer Kitchen
16' 1'' x 7' 4'' (4.93m x 2.26m)
2nd Cloakroom
Home Cinema
22' 1'' x 12' 3'' (6.75m x 3.75m)
Bedroom One
16' 10'' x 13' 11'' (5.14m x 4.25m)
Bedroom Two
16' 9'' x 18' 0'' (5.13m x 5.5m)
Bedroom Three
14' 10'' x 10' 9'' (4.53m x 3.3m)
Bedroom Four
14' 9'' x 14' 0'' (4.52m x 4.27m)
Ensuite
Family Bathroom
Apartment
Lounge
15' 2'' x 9' 11'' (4.63m x 3.04m)
Kitchen
10' 1'' x 9' 11'' (3.08m x 3.04m)
Inner Hallway
Shower Room
Bedroom One
14' 10'' x 8' 11'' (4.53m x 2.73m)
Bedroom Two
11' 4'' x 11' 2'' (3.46m x 3.41m)
Attic Room
21' 6'' x 9' 1'' (6.56m x 2.77m)
Cellar
The Coach House
Kitchen
20' 2'' x 11' 6'' (6.15m x 3.52m)
Lounge
20' 3'' x 11' 6'' (6.18m x 3.51m)
First Floor Landing
Bedroom One
16' 5'' x 11' 6'' (5.01m x 3.52m)
Bedroom Two
9' 4'' x 8' 2'' (2.85m x 2.51m)
Shower Room
- COUNCIL TAXA payment made to your local authority in order to pay for local services like schools, libraries, and refuse collection. The amount you pay depends on the value of the property.Read more about council Tax in our glossary page.
- Band: G
- PARKINGDetails of how and where vehicles can be parked, and any associated costs.Read more about parking in our glossary page.
- Yes
- GARDENA property has access to an outdoor space, which could be private or shared.
- Yes
- ACCESSIBILITYHow a property has been adapted to meet the needs of vulnerable or disabled individuals.Read more about accessibility in our glossary page.
- Ask agent
Hereford Road, Leominster, Herefordshire, HR6 8JS
Add an important place to see how long it'd take to get there from our property listings.
__mins driving to your place
Get an instant, personalised result:
- Show sellers you’re serious
- Secure viewings faster with agents
- No impact on your credit score
Your mortgage
Notes
Staying secure when looking for property
Ensure you're up to date with our latest advice on how to avoid fraud or scams when looking for property online.
Visit our security centre to find out moreDisclaimer - Property reference 606635. The information displayed about this property comprises a property advertisement. Rightmove.co.uk makes no warranty as to the accuracy or completeness of the advertisement or any linked or associated information, and Rightmove has no control over the content. This property advertisement does not constitute property particulars. The information is provided and maintained by Lee Anderson Property, Leominster. Please contact the selling agent or developer directly to obtain any information which may be available under the terms of The Energy Performance of Buildings (Certificates and Inspections) (England and Wales) Regulations 2007 or the Home Report if in relation to a residential property in Scotland.
*This is the average speed from the provider with the fastest broadband package available at this postcode. The average speed displayed is based on the download speeds of at least 50% of customers at peak time (8pm to 10pm). Fibre/cable services at the postcode are subject to availability and may differ between properties within a postcode. Speeds can be affected by a range of technical and environmental factors. The speed at the property may be lower than that listed above. You can check the estimated speed and confirm availability to a property prior to purchasing on the broadband provider's website. Providers may increase charges. The information is provided and maintained by Decision Technologies Limited. **This is indicative only and based on a 2-person household with multiple devices and simultaneous usage. Broadband performance is affected by multiple factors including number of occupants and devices, simultaneous usage, router range etc. For more information speak to your broadband provider.
Map data ©OpenStreetMap contributors.
