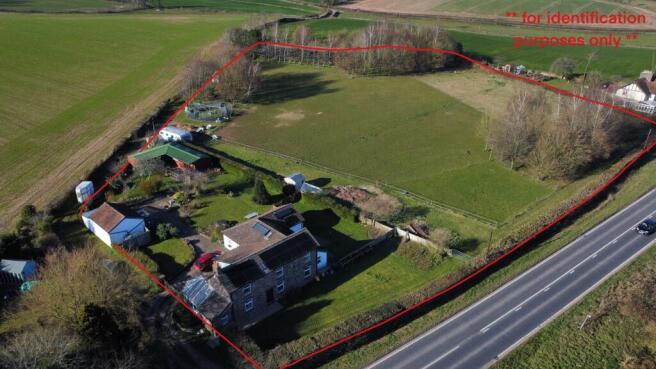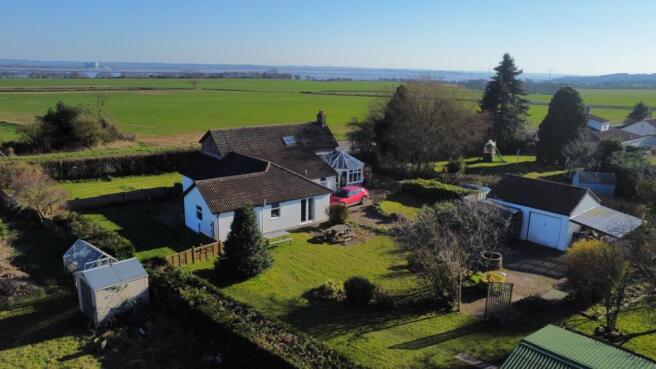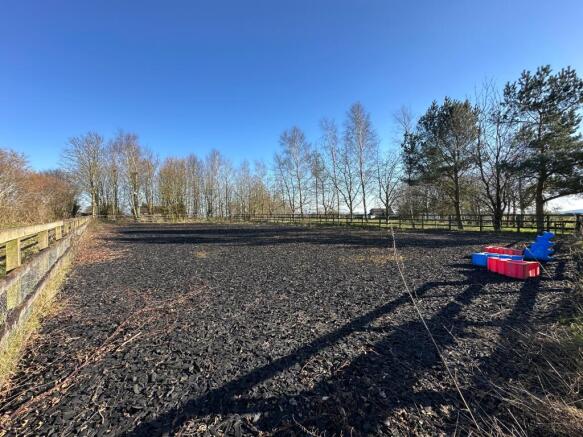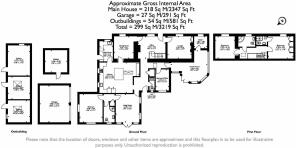Equestrian Facility - Stroat, Chepstow

- PROPERTY TYPE
Detached
- BEDROOMS
4
- BATHROOMS
3
- SIZE
2,088 sq ft
194 sq m
- TENUREDescribes how you own a property. There are different types of tenure - freehold, leasehold, and commonhold.Read more about tenure in our glossary page.
Freehold
Key features
- 4 bedrooms
- Acreage
- Close to local amenities
- Close to travel networks
- Equestrian property, stables & tack room
- Garage
- Large gardens
- Solar panels and battery storage
- Solar Hot Water system with associated controls
Description
Upon arrival, you'll be greeted by a spacious driveway with ample turning and parking space for multiple vehicles, leading round to the rear of the property. The extensive gardens, mostly laid to lawn, wrap around the home and are beautifully enhanced with a variety of mature bushes, plants, rose borders, and flowers. An orchard featuring plum, greengage, and apple trees provides a tranquil retreat and a touch of rural beauty. For those with a passion for gardening or DIY projects, the property boasts several outbuildings, including a detached double garage complete with power and lighting, a car port, a greenhouse, a well and a garden shed. There is also a vegetable patch for those keen to cultivate their own produce.
Equestrian enthusiasts will be thrilled with the comprehensive facilities on offer. The wooden stable block features three stables and a tack room, which could easily be converted into a fourth stable if needed. At the rear of the stable yard is a separate metal shed used as a feed room. The property also includes a floodlit manège (40m x 20m) and a four-bay horse walker, providing ample space for training and exercise. The adjoining approx. three-acre field is currently arranged to provide three paddocks. A large one, a medium one and a small one, offers the potential for further development and other uses, for example; wild camping (subject to necessary planning consent). There is water supply in two places and electric supply, and there's potential to convert the stable block to provide shower and toilet facilities if desired, however, a change of planning permission would be required.
Located in Stroat, this property enjoys excellent transport links, with convenient access to both Lydney and Chepstow, as well as major travel routes via the A48. Whether you're drawn to the charm of the property itself or the equestrian facilities on offer, this home is an ideal choice for those seeking space, tranquillity, and country living with excellent local amenities.
A truly unique opportunity to own a slice of countryside paradise with character, charm, and versatility.
Council Tax Band: D (Forest of Dean District Council )
Tenure: Freehold
Solar panels. Solar domestic hot water heating system comprising 2 collectors; both on the roofs of the single story extension at the rear.
Entrance hall
Storage cupboard, access through to living room, kitchen, cloakroom and leading into inner hallway which has access to office, bedroom/study and conservatory
Cloakroom
WC, wash hand basin, window to rear aspect.
Living room
Windows to side aspect and French doors leading out to the rear, carpeted flooring, radiator, access through to shower room and master bedroom.
Shower
WC, wash hand basin, corner shower enclosure, window to rear aspect.
Master bedroom
Carpeted flooring, radiator, windows to rear and side aspects.
Kitchen
Fitted units at eye and base level with worktop space, sink unit with mixer tap and drainer, Rangemaster Hi-Lite with extractor fan above, island unit with worktop space and integrated wine rack, windows to side aspect, radiator, space for dining table and chairs, access through to utility room and dining room.
Utility
Fitted units at eye and base level with worktop space, space for; fridge, freezer and washing machine/dryer, radiator, window to front aspect, door to side aspect providing access to outside.
Dining Room
Carpeted flooring, radiator, window to front aspect, access through to office.
Office 1
Radiator, stairs leading up to first floor, window to front aspect and door providing access out to front, access through to the second lounge.
Lounge
Window to front aspect, radiator, feature fireplace.
Conservatory
Tiled flooring, windows to rear and side aspects, French doors providing access to rear.
Bedroom 4 / Office
Carpeted flooring, radiator, window to rear aspect.
FIRST FLOOR:
Landing
Carpeted flooring, roof light, access to two bedrooms and bathroom.
Bedroom 2
Linoleum flooring, window to front aspect, radiator.
Bedroom 3
Carpeted flooring, radiator, window to front aspect, built-in wardrobes, access to en-suite.
En-suite
WC, wash hand basin, corner shower enclosure.
Bathroom
Corner bath with mixer taps and shower attachment, WC, wash hand basin, window to front aspect.
Outside
There is a driveway providing access up to the property where there is parking and turning space for vehicles. The gardens are extensive and laid mainly to lawn, which wrap around the property and provide fantastic space outside for relaxing and entertaining. The gardens have a mixture of bushes, plants, rose borders, flowers and an orchard with plum, greengage and apple trees.
There are a variety of outbuildings, including a detached double garage with power and lighting supply, car port and a greenhouse and garden shed. There is also a vegetable patch for those who are interested in growing their own produce.
Stables
The equestrian facilities comprise; a wooden stable block, with three stables and a tack room (which could be used as a fourth stable) around a stable yard. To the rear of the stables is a separate metal shed used as a feed room. Field gate into the field where there is a floodlit all weather manège (40m x 20m) and a four-bay horse walker.
Services
** The services and heating system, where applicable, have not been tested. **
Please note
Information on the solar panels:
System commissioned 12th December 2023
Generation Total 6,456.50 kWh of which the Export Total was 3,222 kWh
18 x 435W Panels
1 x 5kW GivEnergy Hybrid Invertor/Charger with WIFI Monitoring
2 x 9.5 kW GivEnergy Batteries
18 x Tigo Optimisers
The Pod Point Electric Vehicle Charger was installed and commissioned in March 2020
Viewings
By prior appointment with Hills.
Rates
Council Tax Band: D
Please refer to for prices in the Forest of Dean and for the Tax Band.
Water Rates
As a registered smallholding it enjoys significantly reduced agricultural water rates.
Money Laundering Regulations
To comply with MLR, all prospective purchasers will be asked to produce ID documentation at the time of making an offer. We kindly ask for your cooperation during this.
Brochures
Brochure- COUNCIL TAXA payment made to your local authority in order to pay for local services like schools, libraries, and refuse collection. The amount you pay depends on the value of the property.Read more about council Tax in our glossary page.
- Band: D
- PARKINGDetails of how and where vehicles can be parked, and any associated costs.Read more about parking in our glossary page.
- Garage,Driveway,Off street,EV charging
- GARDENA property has access to an outdoor space, which could be private or shared.
- Yes
- ACCESSIBILITYHow a property has been adapted to meet the needs of vulnerable or disabled individuals.Read more about accessibility in our glossary page.
- Ask agent
Equestrian Facility - Stroat, Chepstow
Add an important place to see how long it'd take to get there from our property listings.
__mins driving to your place
Get an instant, personalised result:
- Show sellers you’re serious
- Secure viewings faster with agents
- No impact on your credit score
About Hills Property Consultants, Newnham
Unit 1 Central House Dean Road Newnham Gloucestershire GL14 1AB

Your mortgage
Notes
Staying secure when looking for property
Ensure you're up to date with our latest advice on how to avoid fraud or scams when looking for property online.
Visit our security centre to find out moreDisclaimer - Property reference RS0884. The information displayed about this property comprises a property advertisement. Rightmove.co.uk makes no warranty as to the accuracy or completeness of the advertisement or any linked or associated information, and Rightmove has no control over the content. This property advertisement does not constitute property particulars. The information is provided and maintained by Hills Property Consultants, Newnham. Please contact the selling agent or developer directly to obtain any information which may be available under the terms of The Energy Performance of Buildings (Certificates and Inspections) (England and Wales) Regulations 2007 or the Home Report if in relation to a residential property in Scotland.
*This is the average speed from the provider with the fastest broadband package available at this postcode. The average speed displayed is based on the download speeds of at least 50% of customers at peak time (8pm to 10pm). Fibre/cable services at the postcode are subject to availability and may differ between properties within a postcode. Speeds can be affected by a range of technical and environmental factors. The speed at the property may be lower than that listed above. You can check the estimated speed and confirm availability to a property prior to purchasing on the broadband provider's website. Providers may increase charges. The information is provided and maintained by Decision Technologies Limited. **This is indicative only and based on a 2-person household with multiple devices and simultaneous usage. Broadband performance is affected by multiple factors including number of occupants and devices, simultaneous usage, router range etc. For more information speak to your broadband provider.
Map data ©OpenStreetMap contributors.




