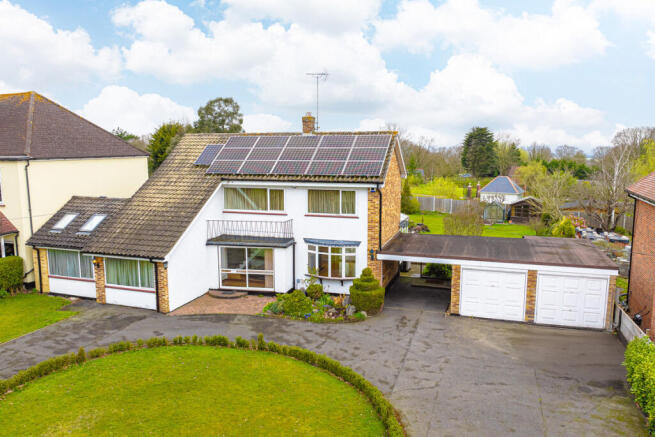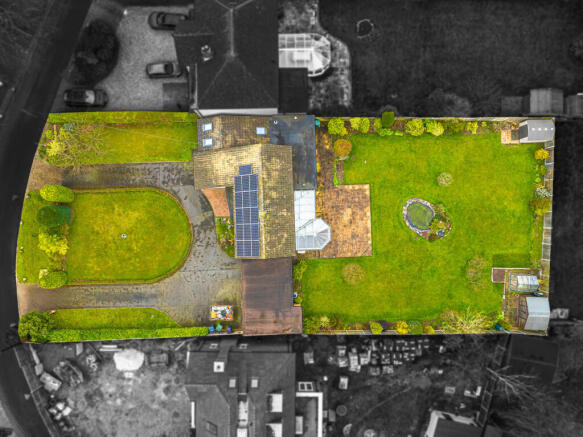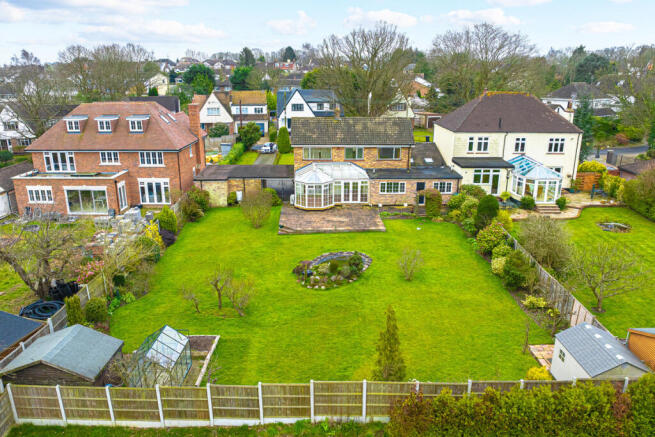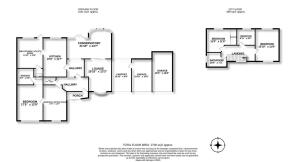Fountain Lane, Hockley, SS5

- PROPERTY TYPE
Detached
- BEDROOMS
5
- BATHROOMS
2
- SIZE
2,730 sq ft
254 sq m
- TENUREDescribes how you own a property. There are different types of tenure - freehold, leasehold, and commonhold.Read more about tenure in our glossary page.
Freehold
Key features
- No Onward Chain
- Five Spacious Bedrooms
- Substantial Detached Family Home
- Versatile Living Accommodation
- Double Plot Approximately 190ft x 70ft
- Impressive 90ft Rear Garden
- Located In Hockley’s Most Sought-After Area
- Opportunity To Extend Further
Description
The property is situated in arguably Hockley's most sought-after location, presenting an unparalleled residential opportunity. It boasts substantial living accommodation with a unique potential to create an independent annex, providing exceptional flexibility for multi-generational living or additional income potential. The impressive rear garden extends approximately 90ft, offering ample outdoor space for relaxation and entertainment.
A large sweeping driveway adds to the property's considerable curb appeal, providing extensive parking and creating a grand first impression. One of the most compelling aspects of this home is its significant potential for further development, with opportunities to extend both the ground and first floors to create even more spacious living areas.
Properties of this size, stature, and located on a plot this expansive are exceptionally rare in the Hockley area. This makes the home not just a living space, but a significant property investment with tremendous potential for customisation and future growth.
Entrance Porch
A striking full-height window that offers an expansive view into the hall
Entrance Hall
Generously sized entrance hall with a staircase leading to the first-floor accommodation. The room boasts beautiful wood flooring, stylish coving along the textured ceiling, and a radiator for warmth and comfort.
Downstairs W.C.
Featuring a low-level W.C and a pedestal wash hand basin. The room is complemented by oak wood flooring and part-tiled walls, adding both style and functionality.
Ground Floor Bedroom/ Sitting Room
17'5" x 9'6" (5.31m x 2.9m)
Double-glazed window to the front aspect, allowing plenty of natural light. The room features genuine wooden flooring, coving to the textured ceiling, loft access, and a radiator for added warmth.
Ground Floor Bedroom/Annex
17'5" x 12'9" (5.31m x 3.89m)
Double-glazed window to the front aspect, complemented by a striking vaulted ceiling with three Velux windows. The room also features wood flooring, a vertical radiator, and an open flow through to the next space.
Lobby Area
Ensuite
The luxurious four-piece suite includes a low-level WC, a bidet, and an inset wash hand basin with convenient vanity storage below. A generously sized, triple walk-in glass shower enclosure is fitted with a wall-mounted thermostatic shower. The room also features a tiled floor with underfloor heating, fully tiled walls, a smooth plastered ceiling, and a heated towel radiator for added comfort. A Velux window fills the space with natural light.
Secondary Kitchen
10'0" x 12'9" (3.05m x 3.89m)
The kitchen features a comprehensive range of high-gloss base and eye-level units, complemented by an inset stainless steel sink with drainer. It includes an eye-level electric oven, a separate gas hob with a stylish splash back, and a stainless steel extractor chimney overhead. A breakfast bar adds to the space, with room for additional appliances. The wall-mounted boiler is neatly tucked away, and the room is finished with a tiled floor, coving to the plastered ceiling, and a door leading to the main house's kitchen/breakfast room. Double-glazed window to the rear aspect, along with a double-glazed barn-style door providing access to the rear garden.
Kitchen/Breakfast Room
19'5" x 11'7" (5.92m x 3.53m)
Double-glazed window to the rear aspect. The kitchen features a comprehensive range of country-style base and eye-level units, with an inset sink and drainer unit. It includes an integrated double oven, a gas hob, and an extractor fan overhead, along with tiled splash backs. Additional appliances include an integrated under-counter fridge and a dishwasher. The room is finished with a tiled floor. Steps lead up to the breakfast area, which has a side-facing window, wood flooring, coving to the textured ceiling, and a contemporary vertical radiator.
Reception Room
Wood flooring, coving to the textured ceiling, and a radiator. The space opens seamlessly into the conservatory and lounge.
Lounge
15'10" x 13'3" (4.83m x 4.04m)
Elegant wood flooring, with coving detailing along the textured ceiling and a radiator for added warmth. The space flows effortlessly into the conservatory and lounge, creating a seamless transition.
Conservatory
21'10" x 14'7" (6.65m x 4.45m)
Full-height double-glazed windows and French doors that open directly to the rear garden, allowing ample natural light. The room features wood-effect flooring, an air source heating and cooling system, and sleek vertical radiators for added comfort.
First Floor Landing
Large double-glazed window to the front aspect, providing plenty of natural light, with loft access for added convenience.
Bedroom One
15'10" x 11'4" (4.83m x 3.45m)
Double-glazed windows to both the front and rear aspects, offering ample natural light. Fitted wardrobes span one wall, complemented by coving to the textured ceiling and radiators for added warmth.
Bedroom Two
11'6" x 11'4" (3.51m x 3.45m)
Double-glazed window to the rear aspect, allowing plenty of natural light. Built-in wardrobes with mirrored sliding doors offer both style and practicality. The room features coving to the ceiling and a radiator for comfort.
Bedroom Three
8'11" x 8'1" (2.72m x 2.46m)
Double-glazed window to the rear aspect, allowing natural light to fill the room. Built-in wardrobes with mirrored sliding doors span one wall. A cupboard houses the hot water tank, with a solar panel system diverting excess power to the tank. The room also includes a radiator for added warmth.
Family Bathroom
Obscure double-glazed window to the side aspect, providing privacy and natural light. The bathroom features a WC with a concealed cistern, a bidet, and an inset wash hand basin with high-gloss vanity storage below. A tiled double walk-in shower cubicle is equipped with a thermostatic shower. The room also boasts a tiled floor, plastered ceiling with inset spotlights, and a heated towel radiator for added comfort.
Rear Garden
This property is set on what was originally two plots, occupying an impressive plot with a total length of 190 feet (57.91m) and a depth of 70 feet (21.34m). The rear garden extends approximately 90 feet (27.43m) in depth, beginning with a spacious patio that leads to a well-maintained lawn. A stunning array of plants, trees, shrubs, and flowers enhances the landscape, with a serene pond positioned at the center of the lawn. A large, lifetime, maintenance-free shed is also included, and a gate provides convenient access to the front of the property. In addition, the garden features a large greenhouse and a spacious summer house, which is carpeted and fitted with a sideboard. The outdoor space is further enhanced by a beautiful collection of plants, trees, and fruit trees. A large working pond, home to fish, is complemented by a filtration system and a rockery adorned with ornamental plants, adding to the tranquil atmosphere of the garden.
Front Garden
A large lawn area is complemented by a sweeping In & Out driveway, offering off-street parking for several vehicles. This driveway leads to a carport, featuring wrought iron gates providing access to the rear. The property also includes an EV car charger linked to the MyEnergy app. An internal door opens into the double garage, which is split into two sections. The first section features an electric up-and-over door, power, and lighting. This opens into the second section, includes a separate manual up-and-over door.
Agents Note
The solar system is linked to a government-funded grant scheme, which increases annually in line with index-linked price adjustments. This scheme generates approximately £3,000 per year, with annual increases. Any excess power fed into the grid generates further income.
- COUNCIL TAXA payment made to your local authority in order to pay for local services like schools, libraries, and refuse collection. The amount you pay depends on the value of the property.Read more about council Tax in our glossary page.
- Ask agent
- PARKINGDetails of how and where vehicles can be parked, and any associated costs.Read more about parking in our glossary page.
- Yes
- GARDENA property has access to an outdoor space, which could be private or shared.
- Yes
- ACCESSIBILITYHow a property has been adapted to meet the needs of vulnerable or disabled individuals.Read more about accessibility in our glossary page.
- Ask agent
Fountain Lane, Hockley, SS5
Add an important place to see how long it'd take to get there from our property listings.
__mins driving to your place
Get an instant, personalised result:
- Show sellers you’re serious
- Secure viewings faster with agents
- No impact on your credit score
Your mortgage
Notes
Staying secure when looking for property
Ensure you're up to date with our latest advice on how to avoid fraud or scams when looking for property online.
Visit our security centre to find out moreDisclaimer - Property reference RX566869. The information displayed about this property comprises a property advertisement. Rightmove.co.uk makes no warranty as to the accuracy or completeness of the advertisement or any linked or associated information, and Rightmove has no control over the content. This property advertisement does not constitute property particulars. The information is provided and maintained by Niche Homes, Leigh on Sea. Please contact the selling agent or developer directly to obtain any information which may be available under the terms of The Energy Performance of Buildings (Certificates and Inspections) (England and Wales) Regulations 2007 or the Home Report if in relation to a residential property in Scotland.
*This is the average speed from the provider with the fastest broadband package available at this postcode. The average speed displayed is based on the download speeds of at least 50% of customers at peak time (8pm to 10pm). Fibre/cable services at the postcode are subject to availability and may differ between properties within a postcode. Speeds can be affected by a range of technical and environmental factors. The speed at the property may be lower than that listed above. You can check the estimated speed and confirm availability to a property prior to purchasing on the broadband provider's website. Providers may increase charges. The information is provided and maintained by Decision Technologies Limited. **This is indicative only and based on a 2-person household with multiple devices and simultaneous usage. Broadband performance is affected by multiple factors including number of occupants and devices, simultaneous usage, router range etc. For more information speak to your broadband provider.
Map data ©OpenStreetMap contributors.





