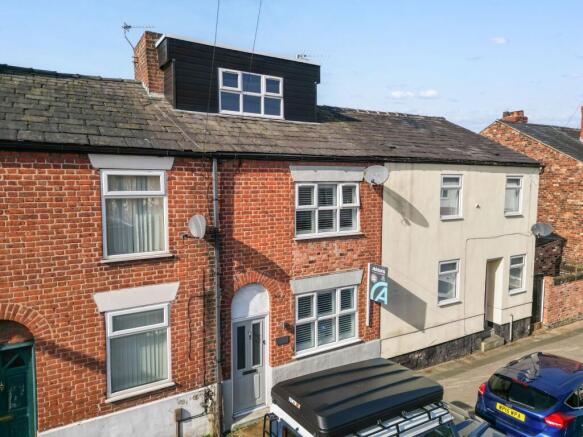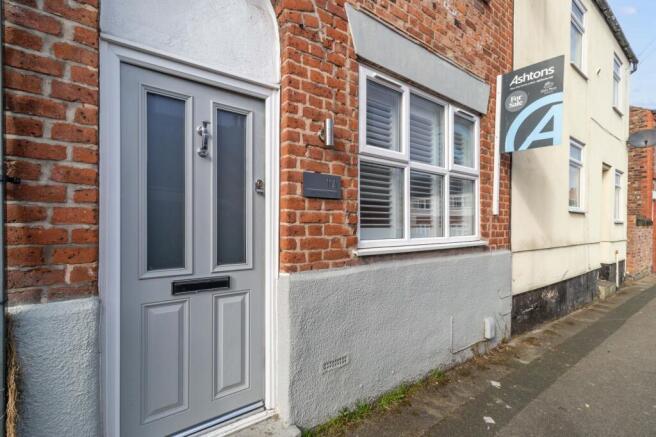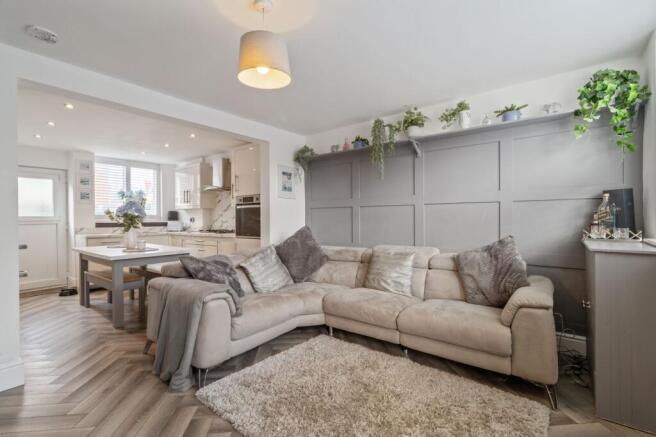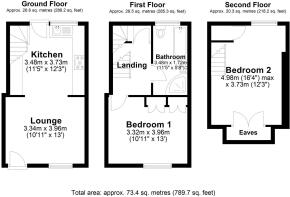
Kimberley Drive, Stockton Heath, WA4

- PROPERTY TYPE
Terraced
- BEDROOMS
2
- BATHROOMS
1
- SIZE
790 sq ft
73 sq m
- TENUREDescribes how you own a property. There are different types of tenure - freehold, leasehold, and commonhold.Read more about tenure in our glossary page.
Freehold
Key features
- Mid Terraced House
- Two Bedrooms
- Stockton Heath Location
- Open Plan Living
- Freehold Title
- Set Over Three Floors
Description
Situated in the heart of Stockton Heath is this period terraced home. Boasting two spacious bedrooms, open plan living and just a short walk to the amenities of the village, this charming property is perfect for first time buyers or those looking to downsize.
As you step into this stunning property, you're immediately welcomed by a bright and spacious lounge, designed to offer both comfort and style. The room is generous in size, providing ample space for a large corner sofa and additional furnishings, perfect for relaxing or entertaining. The warmth of the parquet-style flooring flows seamlessly across the room, adding an elegant touch, while the bespoke shutters allow you to control the natural light, creating a welcoming atmosphere at any time of day. The feature panelling on the walls further enhances the room's character, showcasing the modernisation and care that has gone into every detail of this home. Moving through to the heart of the home, the stylish kitchen offers a seamless blend of practicality and contemporary design. A large dining table sits centrally, providing the ideal spot for family meals or casual gatherings. The kitchen is equipped with an abundance of cupboard space and generous worktop areas, ensuring that you have plenty of room for meal preparation and storage. The space is both functional and aesthetically pleasing, with modern fixtures and fittings that make cooking and entertaining a true pleasure. To complete the kitchen, a stable-style door leads you effortlessly out into the garden, where you can enjoy the outdoors in privacy and tranquillity.
As you make your way upstairs to the spacious landing, you are immediately welcomed into the primary bedroom, a generously sized room designed with comfort in mind. The large bed takes centre stage, complemented by ample wardrobes that provide plenty of storage space, alongside additional furnishings that make the room feel both practical and inviting. This bedroom serves as a peaceful retreat. Adjacent to the primary bedroom is the stylish family bathroom, which features a well-appointed four-piece suite. A separate shower cubicle provides a sense of luxury and convenience. The thoughtful design and modern fixtures add to the bathroom’s appeal, making it a functional and elegant space. Continuing upstairs, you arrive at the second floor, where you’ll find the large second bedroom. This room is incredibly versatile, offering more than enough space for a king-sized bed, ample furnishings, and personal touches that reflect your style. Its size also makes it an ideal option for those who might want to create a home office, a guest room, or even a playroom, whatever your needs may be. The dual aspect windows in this room are a real highlight, flooding the space with natural light and making the room feel even more expansive. The abundance of light enhances the overall airy and open feel of the room, further elevating its appeal.
Externally, the property offers a charming yard space that is primarily paved, making it incredibly easy to maintain while still providing potential for further customisation. The paved area gives the exterior a clean, modern feel and is an ideal canvas for anyone looking to enhance the outdoor space. With the right touch, you could introduce areas of lush grass, vibrant flower beds, or perhaps even a few decorative features like a seating area or a few planters to bring the space to life. The layout lends itself well to creating a relaxing outdoor retreat, whether you prefer a minimalist approach or want to craft a more garden-inspired setting. In terms of parking, the property benefits from convenient on-street parking, providing easy access for residents and visitors alike.
EPC Rating: D
- COUNCIL TAXA payment made to your local authority in order to pay for local services like schools, libraries, and refuse collection. The amount you pay depends on the value of the property.Read more about council Tax in our glossary page.
- Band: B
- PARKINGDetails of how and where vehicles can be parked, and any associated costs.Read more about parking in our glossary page.
- Ask agent
- GARDENA property has access to an outdoor space, which could be private or shared.
- Private garden
- ACCESSIBILITYHow a property has been adapted to meet the needs of vulnerable or disabled individuals.Read more about accessibility in our glossary page.
- Ask agent
Energy performance certificate - ask agent
Kimberley Drive, Stockton Heath, WA4
Add an important place to see how long it'd take to get there from our property listings.
__mins driving to your place

Your mortgage
Notes
Staying secure when looking for property
Ensure you're up to date with our latest advice on how to avoid fraud or scams when looking for property online.
Visit our security centre to find out moreDisclaimer - Property reference de1076be-54f2-43d7-95ee-54462b85191a. The information displayed about this property comprises a property advertisement. Rightmove.co.uk makes no warranty as to the accuracy or completeness of the advertisement or any linked or associated information, and Rightmove has no control over the content. This property advertisement does not constitute property particulars. The information is provided and maintained by Ashtons Estate Agency, Stockton Heath. Please contact the selling agent or developer directly to obtain any information which may be available under the terms of The Energy Performance of Buildings (Certificates and Inspections) (England and Wales) Regulations 2007 or the Home Report if in relation to a residential property in Scotland.
*This is the average speed from the provider with the fastest broadband package available at this postcode. The average speed displayed is based on the download speeds of at least 50% of customers at peak time (8pm to 10pm). Fibre/cable services at the postcode are subject to availability and may differ between properties within a postcode. Speeds can be affected by a range of technical and environmental factors. The speed at the property may be lower than that listed above. You can check the estimated speed and confirm availability to a property prior to purchasing on the broadband provider's website. Providers may increase charges. The information is provided and maintained by Decision Technologies Limited. **This is indicative only and based on a 2-person household with multiple devices and simultaneous usage. Broadband performance is affected by multiple factors including number of occupants and devices, simultaneous usage, router range etc. For more information speak to your broadband provider.
Map data ©OpenStreetMap contributors.





