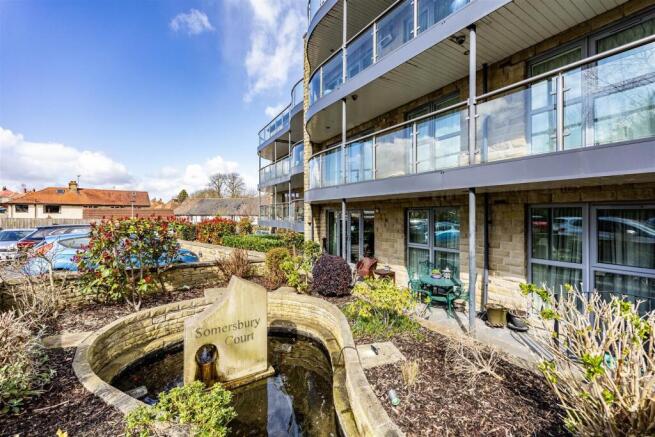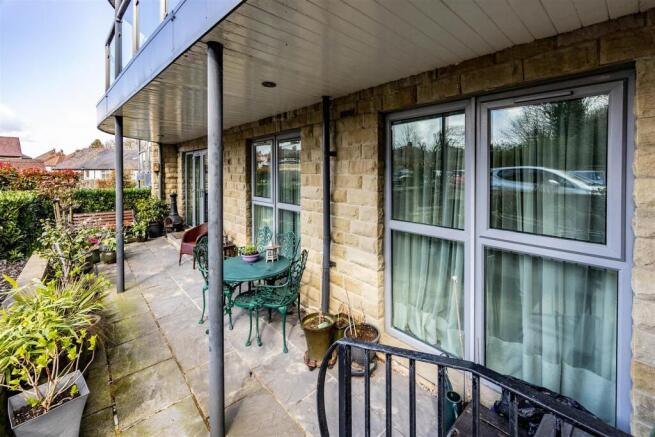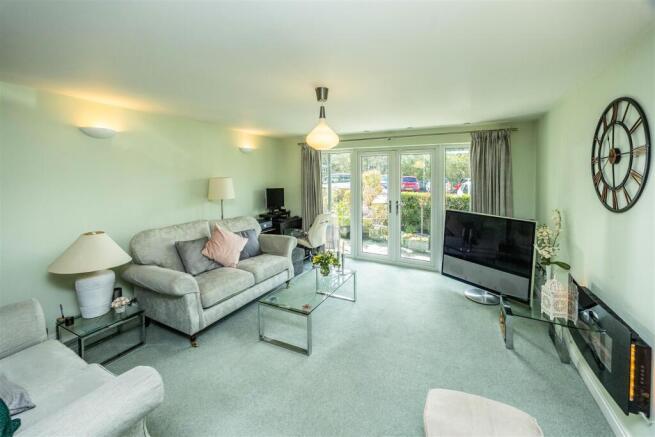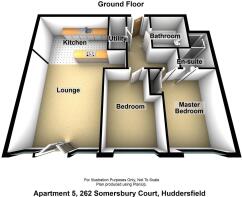
Somersbury Court, Somerset Road Almondbury, Huddersfield, HD5

- PROPERTY TYPE
Apartment
- BEDROOMS
2
- BATHROOMS
2
- SIZE
Ask agent
Key features
- FULLY GROUND FLOOR APARTMENT
- LUXURY 2 BEDROOM ARRANGEMENT
- SPACIOUS OPEN PLAN LIVING
- 2 DESIGNATED PARKING SPACES
- SECURE GATED COMMUNITY
- PRIVATE LOW MAINTENANCE GARDEN
- PLUS COMMUNAL GARDENS
- CLOSE TO VILLAGE & TOWN
- EN-SUITE TO MASTER
Description
This exceptional property is designed with comfort and convenience in mind, making it an ideal choice for those seeking an attractive downsize or more manageable lifestyle.
As you enter the apartment, you will be greeted by spacious and well-appointed accommodation that boasts two generously sized bedrooms and two modern bathrooms. The layout is thoughtfully designed to provide both privacy and a sense of openness, perfect for entertaining guests or enjoying quiet evenings at home.
One of the standout features of this property is its ATTRACTIVE AND LOW MAINTENANCE GARDEN, easily accessible through the patio doors off the lounge. The apartment is one of the larger designs in this now established development as is situated within a gated community, ensuring a secure environment for residents and the property includes another rarity here; having TWO dedicated parking spaces.
Located close to both village and town centre amenities, you will find a variety of shops, supermarkets, cafes, and services just a short distance away. This prime location allows for a perfect blend of village life and urban convenience, making it easy to enjoy the best of both worlds.
In summary, this luxury "TRUE GROUND FLOOR" apartment at Somersbury Court is a remarkable opportunity for those looking to embrace a comfortable, secure and stylish lifestyle in a welcoming community. Don’t miss the chance to make this exceptional property your new home.
Accommodation -
Reception Hall - 4.45m x 2.77m max, 1.52m min (14'7" x 9'1" max, 5' - Featuring a security intercom system, a central heating radiator and access to all the principle rooms. There is a useful boiler/linen cupboard together with a cloakroom/utility cupboard.
Utility - 1.73m x 0.91m (5'8" x 3') - With plumbing for a washing machine, wardrobe style cloaks cupboard storage and useful shelving.
Living Kitchen - 7.82m x 4.19m plus the entrance (25'8" x 13'9" plu - A bright and social room enjoying good levels of natural light through the French doors positioned to the front elevation which also allow easy access to the garden. The room is large enough to incorporate a dining area and there is a contemporary electric feature fire providing a focal point. Open plan in design adjacent to the kitchen.
Kitchen Area - The kitchen area is fitted with a range of contemporary wall and base units with complementary quartz worktops and matching upstands, base units and drawers which extend into a seating/breakfast bar area. The kitchen is further equipped with an integrated electric induction hob (Smeg), integrated fridge/freezer along with a Neff dishwasher and a Bosch oven plus a Smeg microwave oven. There is a most useful pull-out pantry style storage system within the units and the worktops incorporate a one and a half bowl inset sink unit with a mixer tap over. You will also find a stainless steel and glass extractor over the hob and part tiled splashbacks behind the sink.
Bedroom 1 - 3.81m x 2.84m (12'6" x 9'4") - Also enjoying excellent levels of natural light through the uPVC double glazed picture window and there is a range of fitted furniture including a double and single robe which provide a range of hanging and shelving. Central heating radiator.
En Suite - 2.59m x 1.68m (8'6" x 5'6") - Very well fitted with a double shower, half pedestal hand wash basin with mixer tap over, pushbutton flush wc with Grohe fitments, underfloor heating, complementary tiled walls and an electric heated towel rail.
Bedroom 2 - 4.06m max x 2.51m max (13'4" max x 8'3" max) - Also with a large uPVC double glazed picture window, central heating radiator and a range of fitted furniture comprising a double robe with a range of hanging and shelving within.
Shower Room - 2.44m x 1.35m (8' x 4'5") - Converted into a wet room with a non-slip floor, complementary tiled walls, push button flush wc with a Grohe fitment and a half pedestal hand wash basin with mixer tap over.
Outsde - There is an attractive, enclosed low maintenance patio garden easily accessible from the patio doors in the lounge. There are additional communal grounds surrounding the property to enjoy including a summerhouse and of particular note for the subject property is the two private parking spaces within the secured private parking area all tucked away behind remotely operated electric gates.
Tenure - TENURE
Long leasehold for the unexpired term of the 150 year lease, initial ground rent £150 per annum. Service charge, £146.32 pcm
Council Tax Band B -
Agents Notes - Featuring a Dakin heat pump central heating system providing low carbon and environmentally friendly system. You will find secure car parking and in this instance there are two designated spaces. The windows are of upvc double glazed construction annd there is underfloor heating to en suite shower area. A communal CCTV system along with secure intercom access services the building.
Brochures
Somersbury Court, Somerset Road Almondbury, HudderBrochure- COUNCIL TAXA payment made to your local authority in order to pay for local services like schools, libraries, and refuse collection. The amount you pay depends on the value of the property.Read more about council Tax in our glossary page.
- Band: B
- PARKINGDetails of how and where vehicles can be parked, and any associated costs.Read more about parking in our glossary page.
- Communal
- GARDENA property has access to an outdoor space, which could be private or shared.
- Ask agent
- ACCESSIBILITYHow a property has been adapted to meet the needs of vulnerable or disabled individuals.Read more about accessibility in our glossary page.
- Ask agent
Energy performance certificate - ask agent
Somersbury Court, Somerset Road Almondbury, Huddersfield, HD5
Add an important place to see how long it'd take to get there from our property listings.
__mins driving to your place
Your mortgage
Notes
Staying secure when looking for property
Ensure you're up to date with our latest advice on how to avoid fraud or scams when looking for property online.
Visit our security centre to find out moreDisclaimer - Property reference 33777185. The information displayed about this property comprises a property advertisement. Rightmove.co.uk makes no warranty as to the accuracy or completeness of the advertisement or any linked or associated information, and Rightmove has no control over the content. This property advertisement does not constitute property particulars. The information is provided and maintained by Boultons, Huddersfield. Please contact the selling agent or developer directly to obtain any information which may be available under the terms of The Energy Performance of Buildings (Certificates and Inspections) (England and Wales) Regulations 2007 or the Home Report if in relation to a residential property in Scotland.
*This is the average speed from the provider with the fastest broadband package available at this postcode. The average speed displayed is based on the download speeds of at least 50% of customers at peak time (8pm to 10pm). Fibre/cable services at the postcode are subject to availability and may differ between properties within a postcode. Speeds can be affected by a range of technical and environmental factors. The speed at the property may be lower than that listed above. You can check the estimated speed and confirm availability to a property prior to purchasing on the broadband provider's website. Providers may increase charges. The information is provided and maintained by Decision Technologies Limited. **This is indicative only and based on a 2-person household with multiple devices and simultaneous usage. Broadband performance is affected by multiple factors including number of occupants and devices, simultaneous usage, router range etc. For more information speak to your broadband provider.
Map data ©OpenStreetMap contributors.








