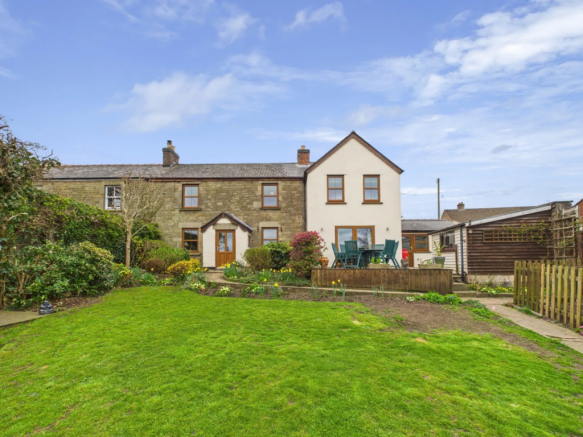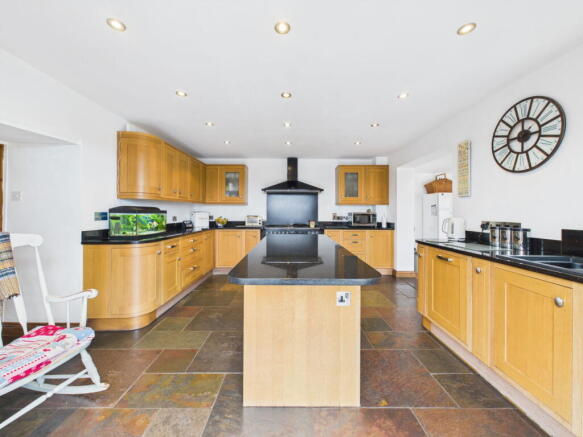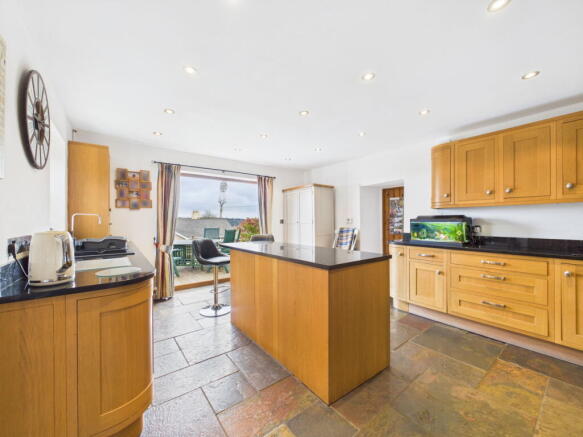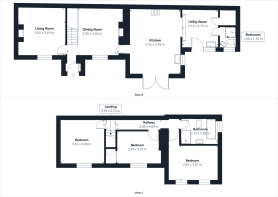
Lansdown Walk, Bream, Lydney

- PROPERTY TYPE
Semi-Detached
- BEDROOMS
3
- BATHROOMS
2
- SIZE
Ask agent
- TENUREDescribes how you own a property. There are different types of tenure - freehold, leasehold, and commonhold.Read more about tenure in our glossary page.
Ask agent
Key features
- Extended three bedroom semi-detached house
- Situated in a quiet, sought after location
- Off road parking, well maintained enclosed gardens
- Close to woodland walks
- Character features throughout
- Freehold, Council tax band C, EPC Rating TBC
Description
This charming three-bedroom semi-detached cottage is nestled in the highly sought-after village of Bream, enjoying far-reaching views across rolling countryside. Beautifully presented throughout, the property is rich in character and offers a welcoming blend of traditional features and modern comfort. At the heart of the home is a spacious kitchen/dining area—perfectly suited for entertaining family and friends. Externally, the home benefits from off-road parking and enclosed gardens, providing a private and peaceful setting to relax and unwind.
Bream is a peaceful village with essential amenities, including a primary school, shops, a doctor’s surgery, pub, post office, and sports clubs. Just 2 miles from Lydney, residents have easy access to a wider range of services such as schools, supermarkets, restaurants, a sports centre, hospital, and train station. The village is surrounded by scenic woodland, offering beautiful country walks nearby.
Step inside and you're greeted by a warm, welcoming hallway that naturally guides you into the heart of the home. The layout flows beautifully from one space to the next, creating a lovely sense of connection between the rooms, while still giving each area its own identity.
At the front of the house, the living room sets the tone with exposed stone walls and a characterful feature fireplace. It’s a space that instantly feels like home—cosy and full of charm in the winter, cool and restful in the summer. With its generous proportions, it's perfect for relaxed evenings or weekend gatherings with friends and family.
From the hallway, you move through into the dining room, another well-sized space that balances everyday comfort with the ability to host larger meals. Whether it’s a Sunday roast or a festive dinner, the room has an easy elegance that works for every occasion. Its central position also means it acts as a perfect link between the living room and the kitchen, helping the whole ground floor to flow together beautifully.
The kitchen is where this home truly comes into its own. Spacious, well-appointed, and flooded with natural light, it offers an inviting blend of practicality and sociability. At the centre of the room, a large granite-topped island provides the perfect focal point—ideal for preparing meals, serving drinks, or simply gathering with family and friends for a relaxed chat. Warm oak cabinetry lines the walls, offering generous storage, while the sleek black countertops add a touch of contemporary style. Integrated appliances and a feature range cooker sit beautifully within the layout, complementing the room’s blend of rustic charm and modern convenience. There’s a real sense of openness here, with ample floor space that makes the kitchen not just a place to cook, but a space to live. Whether it’s a busy breakfast before the school run or a slow Sunday afternoon baking session, this room adapts effortlessly. It’s a true hub of the home—bright, balanced, and made for making memories.
Just off the kitchen, the utility room is a brilliant addition—tucked away yet spacious, with more than enough room for laundry, boots, coats, and all the extras. It keeps the kitchen running smoothly and clutter-free, while also offering its own access and handy connections to the downstairs shower room. This additional bathroom is ideal for guests, busy mornings, or muddy dogs coming in from a countryside walk—practical and thoughtfully positioned.
Upstairs, the space continues to impress. A landing leads into a longer hallway that connects all three bedrooms and the main bathroom, giving the upper floor a sense of openness and ease.
The main bedroom is a standout—spacious, filled with natural light, and boasting countryside views that stretch out for miles. Built-in wardrobes provide great storage, and the overall layout makes it a perfect principal room.
The second bedroom is also a generous double, with plenty of room to sleep, work, and relax. It’s ideal for a teenager, guest, or even as a dual-purpose room for home working. Like the rest of the home, it feels light, calm, and well-proportioned with rolling countryside views.
Bedroom three is equally versatile, with twin windows that bring in lovely natural light and views across the landscape. Whether you need an extra double room, a creative workspace, or a peaceful study, it adapts easily to your lifestyle.
The bathroom offers the perfect balance between character and comfort, offering a peaceful, spa-like retreat within the home. The elegant roll-top bathtub, finished in soft pastel blue, takes centre stage and invites long, indulgent soaks at the end of the day. Complementing this is a separate curved-glass shower enclosure, giving the room both style and practicality for busy mornings or relaxed evenings. Traditional fittings—like the pedestal sink and high-level WC—tie in beautifully with the tongue-and-groove panelling, while the soft blue tones and natural wood flooring add warmth and charm. Dual-aspect windows bring in plenty of natural light, creating a bright, uplifting atmosphere that makes this space feel fresh and welcoming.
Outside- The gardens are a real highlight of this home—offering both beauty and practicality in equal measure. With sweeping views across the rolling countryside, the outdoor space feels wonderfully open, yet remains private and secure, making it ideal for families, pets, and keen gardeners alike. A raised decked terrace provides the perfect spot for al fresco dining or a morning coffee in the sun, surrounded by mature shrubs and vibrant flowering borders. The well-maintained lawn stretches out from the patio area, offering plenty of space for children to play or for hosting relaxed summer gatherings. There’s also a useful storage shed and side access, along with gated parking beyond the garden boundary. Whether you're enjoying the peaceful surroundings or watching the sun set over the hills, this garden delivers the perfect balance of rural charm and everyday functionality.
- COUNCIL TAXA payment made to your local authority in order to pay for local services like schools, libraries, and refuse collection. The amount you pay depends on the value of the property.Read more about council Tax in our glossary page.
- Band: C
- PARKINGDetails of how and where vehicles can be parked, and any associated costs.Read more about parking in our glossary page.
- Yes
- GARDENA property has access to an outdoor space, which could be private or shared.
- Yes
- ACCESSIBILITYHow a property has been adapted to meet the needs of vulnerable or disabled individuals.Read more about accessibility in our glossary page.
- Ask agent
Energy performance certificate - ask agent
Lansdown Walk, Bream, Lydney
Add an important place to see how long it'd take to get there from our property listings.
__mins driving to your place
Your mortgage
Notes
Staying secure when looking for property
Ensure you're up to date with our latest advice on how to avoid fraud or scams when looking for property online.
Visit our security centre to find out moreDisclaimer - Property reference S1259883. The information displayed about this property comprises a property advertisement. Rightmove.co.uk makes no warranty as to the accuracy or completeness of the advertisement or any linked or associated information, and Rightmove has no control over the content. This property advertisement does not constitute property particulars. The information is provided and maintained by Hattons Estate Agents, Forest of Dean. Please contact the selling agent or developer directly to obtain any information which may be available under the terms of The Energy Performance of Buildings (Certificates and Inspections) (England and Wales) Regulations 2007 or the Home Report if in relation to a residential property in Scotland.
*This is the average speed from the provider with the fastest broadband package available at this postcode. The average speed displayed is based on the download speeds of at least 50% of customers at peak time (8pm to 10pm). Fibre/cable services at the postcode are subject to availability and may differ between properties within a postcode. Speeds can be affected by a range of technical and environmental factors. The speed at the property may be lower than that listed above. You can check the estimated speed and confirm availability to a property prior to purchasing on the broadband provider's website. Providers may increase charges. The information is provided and maintained by Decision Technologies Limited. **This is indicative only and based on a 2-person household with multiple devices and simultaneous usage. Broadband performance is affected by multiple factors including number of occupants and devices, simultaneous usage, router range etc. For more information speak to your broadband provider.
Map data ©OpenStreetMap contributors.





