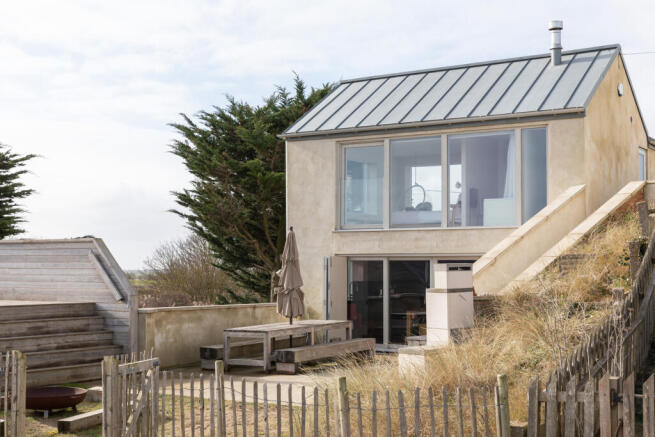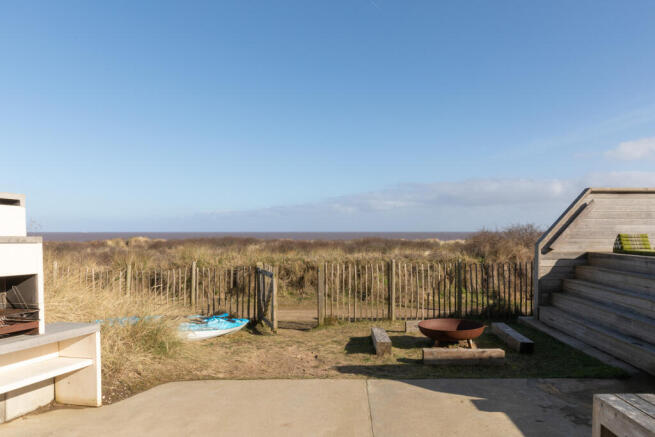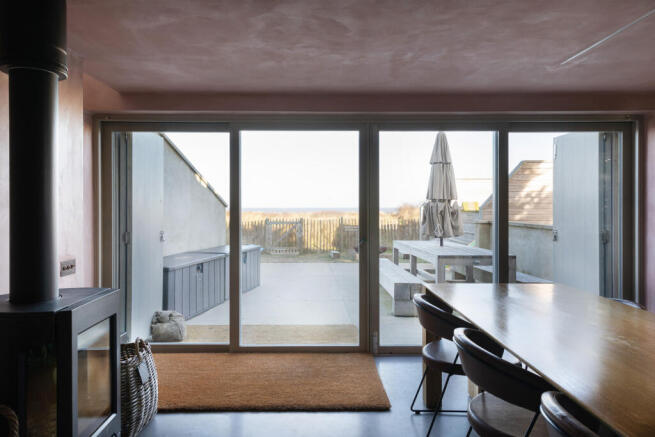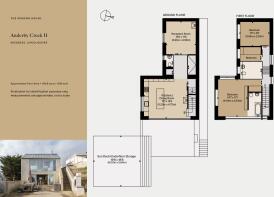
Creek Cottage, Creek Cottage, Chapel St Leonards, Lincolnshire

- PROPERTY TYPE
Detached
- BEDROOMS
3
- BATHROOMS
3
- SIZE
1,139 sq ft
106 sq m
- TENUREDescribes how you own a property. There are different types of tenure - freehold, leasehold, and commonhold.Read more about tenure in our glossary page.
Freehold
Description
The Architect
The RIBA award-winning practice Jonathan Hendry Architects was established in 2000 and is based in London and Lincolnshire. The practice creates buildings with a rich and diverse cultural framework, its designs following a rigorous contextual investigation process. Their often simple profiles belie a strand of architecture with a strong sense of place, materiality and subtle complexity.
The Tour
Approached via a private road, the house is privately sited at the end of a row of 13 beach houses. In front of the house, sand stretches for miles in either direction; behind, a nature reserve abundant with wildlife has a snaking path that follows the coastline.
The house has been wholly remodelled by its current owners, conceived to be warm and inviting, adapting effortlessly to the changing seasons. An evocative gamut of materials, textures and colours complement a succession of richly haptic spaces with a simple and beautifully proportioned and effortless layout.
The play of light and dark throughout is thought-provoking and creates different atmospheres. In summer, doors and windows are thrown open, and the house spills onto the terrace, garden and sundeck. In cooler months, the internal spaces transform into comfortable retreats.
Primary access is via the large ground-floor glazed screen leading directly into the kitchen and dining space. Here, rose-hued bare clay plaster walls complement handcrafted Tricoya cabinetry. Polished concrete flooring runs underfoot, unfurling to an inner hallway. With a double shower wet room and an independent WC lying adjacent, this provides a handy spot for post-beach changing.
To the rear is a cosy snug. Walls and ceilings are lined in birch-faced ply, evoking a cabin-like retreat, while the array of custom built-in furniture provides many comfortable places to relax around the wood-burning Jotul stove.
A blackened steel-clad staircase ascends to the first floor, where the stunning far-reaching views and spillage of sunshine through large swathes of glazing are best appreciated. The internal backdrop is neutral; off-white lime plaster and cement flooring enhance the relaxed atmosphere, allowing the scenic panoramas to take centre stage.
At the front of the plan is the triple-aspect primary suite, where sunrises emerge from the sea’s horizon, and sunsets descend into the encompassing nature reserve.
Complementing the generous sleeping area is plentiful built-in storage and a luxurious bathroom with views towards the beach. A second double bedroom, a further quiet hideaway, lies to the rear. Between the two is a third bedroom, currently set out with bunkbeds, creating three sleeping spaces.
The family bathroom sits between them, set in an opaque glass box. When lit at night, the space becomes lantern-like and forms the glowing heart of the home. This bathroom is designed as a lavish wet room, where small, hexagonal pearlescent tiles echo beach shells, and there are two centrally positioned shower heads.
Outdoor Space
The house sits on a slightly elevated level, behind turfs of swaying marram grass and rolling dunes. A rustic split chestnut fence gives way to a natural garden, where a greying larch sundeck is a perfect spot for a morning coffee or an evening yoga session. The generous access stairs double as gathering seats for hosting evening cook-outs by the fire pit. Underneath is an integrated storage area for kayaks, paddleboards and other beach paraphernalia. Adjacent to the kitchen is a dining terrace. Receiving sun throughout the day, this is a beautiful place for alfresco dining and easy, relaxed entertaining.
The house flows seamlessly to the adjacent beach, where afternoons can be spent beach-combing or fishing for an evening’s barbecue. Invigorating wild swimming is available all year round, and at night, the sky is ablaze with stars.
The Area
The area is delightfully unspoiled, providing an immersive commune with nature. Located in the heart of a National Landscape and the Lincolnshire Wildlife Trust's nature reserve, it is a haven for wildlife, especially wildfowl. The occasional frolicking porpoise or dolphin can be spotted close to shore, while during winter, thousands of grey seals can also be seen on the nearby beach of Donna Nook, giving birth to their pups. The area lies along the winter migratory route and is awash with oystercatchers, sanderlings, shore larks and fieldfares.
The house sits within a stretch of the English Coastal path, a 16-mile route from Mapplethorpe to Skegness, in the hamlet of Anderby Creek; it has a terrific shop and beach café, serving delicious breakfasts and lunches. The Kitchen and Bar at Popa’s has an extensive menu and is a great evening spot for a beer or glass of wine.
Two miles south, the purpose-built North Sea Observatory is also an excellent piece of contemporary architecture. Housing exhibitions about the area’s rich natural history and art space, it also has a great café, The Seascape, with excellent coffee and supper clubs. The Round & Round House is another modern building, just 200 metres away, with views out to sea and inland over grazing marsh to the Lincolnshire Wolds.
The countryside sprawls inland towards Lincoln, the pretty market towns of Horncastle and Alford, the Lincolnshire Wolds National Landcape, and stretches north and south along the coast. Lincoln, an hour’s drive inland, has all the amenities of a thriving university town and boasts a beautiful Gothic cathedral, a library designed by Christopher Wren, and the only Roman archway still in use today.
Council Tax Band: A
- COUNCIL TAXA payment made to your local authority in order to pay for local services like schools, libraries, and refuse collection. The amount you pay depends on the value of the property.Read more about council Tax in our glossary page.
- Band: A
- PARKINGDetails of how and where vehicles can be parked, and any associated costs.Read more about parking in our glossary page.
- Off street
- GARDENA property has access to an outdoor space, which could be private or shared.
- Private garden
- ACCESSIBILITYHow a property has been adapted to meet the needs of vulnerable or disabled individuals.Read more about accessibility in our glossary page.
- Ask agent
Creek Cottage, Creek Cottage, Chapel St Leonards, Lincolnshire
Add an important place to see how long it'd take to get there from our property listings.
__mins driving to your place
Get an instant, personalised result:
- Show sellers you’re serious
- Secure viewings faster with agents
- No impact on your credit score



Your mortgage
Notes
Staying secure when looking for property
Ensure you're up to date with our latest advice on how to avoid fraud or scams when looking for property online.
Visit our security centre to find out moreDisclaimer - Property reference TMH81831. The information displayed about this property comprises a property advertisement. Rightmove.co.uk makes no warranty as to the accuracy or completeness of the advertisement or any linked or associated information, and Rightmove has no control over the content. This property advertisement does not constitute property particulars. The information is provided and maintained by The Modern House, London. Please contact the selling agent or developer directly to obtain any information which may be available under the terms of The Energy Performance of Buildings (Certificates and Inspections) (England and Wales) Regulations 2007 or the Home Report if in relation to a residential property in Scotland.
*This is the average speed from the provider with the fastest broadband package available at this postcode. The average speed displayed is based on the download speeds of at least 50% of customers at peak time (8pm to 10pm). Fibre/cable services at the postcode are subject to availability and may differ between properties within a postcode. Speeds can be affected by a range of technical and environmental factors. The speed at the property may be lower than that listed above. You can check the estimated speed and confirm availability to a property prior to purchasing on the broadband provider's website. Providers may increase charges. The information is provided and maintained by Decision Technologies Limited. **This is indicative only and based on a 2-person household with multiple devices and simultaneous usage. Broadband performance is affected by multiple factors including number of occupants and devices, simultaneous usage, router range etc. For more information speak to your broadband provider.
Map data ©OpenStreetMap contributors.





