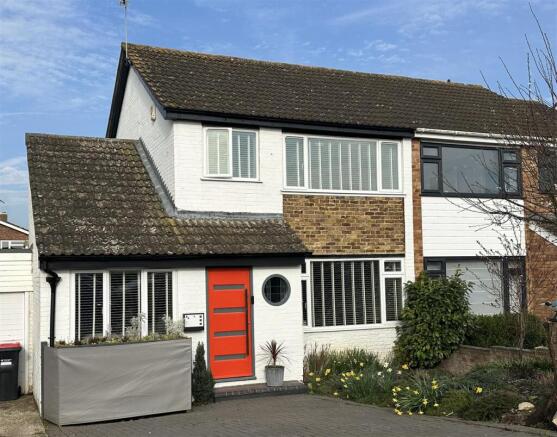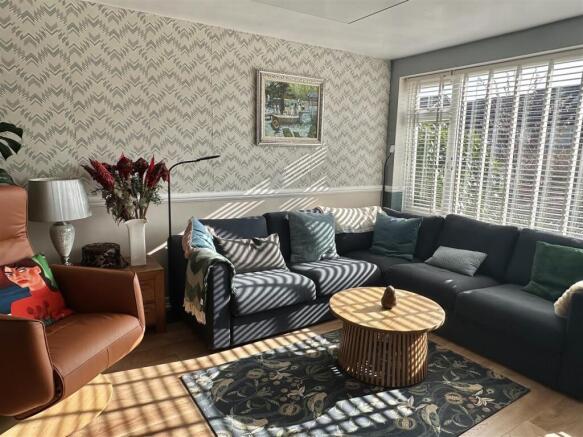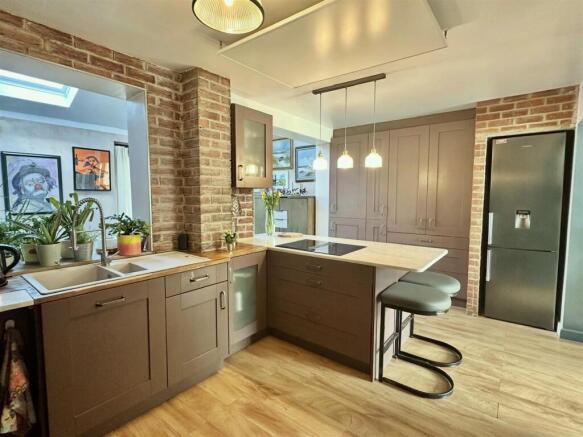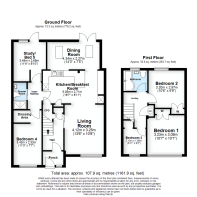Milford Avenue, Stony Stratford, Milton Keynes

- PROPERTY TYPE
Semi-Detached
- BEDROOMS
4
- BATHROOMS
2
- SIZE
Ask agent
- TENUREDescribes how you own a property. There are different types of tenure - freehold, leasehold, and commonhold.Read more about tenure in our glossary page.
Freehold
Key features
- Deceptively Large Semi Detached House
- Flexible Accommodation
- Potential Ground Floor Annex
- 4-5 Bedrooms (2 on Ground Floor)
- Separate Lounge & Dining Rooms
- Large Fitted Kitchen
- Ground Floor Shower Room & First Floor Bathroom
- Driveway & Enclosed Rear Garden
- Great Location
Description
This deceptively large house has been extended and had many improvements carried out by the current owners - making for the fabulous and versatile family home on offer today. The accommodation has been extended to the side and rear, offering flexible ground floor accommodation with 2 ground floor bedrooms/ reception rooms - giving the potential for an annex facility.
The house comprises an entrance porch, hall, living room, large kitchen/breakfast room and a dining room. There are 2 further reception rooms/ bedrooms on the ground floor and a shower room. On the first floor, 3 bedrooms and a bathroom. Outside the property has off-road parking to the front and an attractive rear garden with useful shed.
The property is located towards the end of Milford Avenue, closest to the town centre, and some picturesque riverside meadows and walks.
In all a fabulous home with versatile accommodation that must not be missed!
Ground Floor - The front door opens to a porch which has a feature porthole window, a blocked doorway which could lead into the side extension, making it a viable self contained annex, and an industrial design glazed door to the hall.
The hall has stairs to the first floor, under stairs storage, cloak cupboard and a glazed sliding door to the living room.
The living room has a large window to the front, feature panelling to one wall, and open doorway to the kitchen/breakfast room.
The kitchen/breakfast room is fitted with a range of units to floor and wall levels with a combination of wooden worktops and composite worktop to include a breakfast bar and a range of larder cupboards and drawers. Brick housing suitable for a fridge/ freezer, under stairs cupboard and a pantry cupboard. Open doorway and hatch to the dining room.
The dining room forms the rear extension with a high vaulted ceiling with two skylight windows and French doors opening to the rear garden. Painted floorboards.
An inner hall leads to an area which can serve as additional accommodation or a potential annex. It has a sliding door to the shower room and doors to both bedroom/ reception rooms.
Bedroom 4, located to the front, has a high vaulted ceiling (up to 4.2 m tall) with window to the front and a high-level window to the rear. The separate dressing area has a hanging rail.
Bedroom 5/study, located to rear, has French doors opening to the rear garden.
The shower room has a modern white suite comprising WC, wash basin with vanity unit and a shower cubicle.
The side extension with its bedroom, reception room and shower room would make for a perfect annex facility.
First Floor - The landing has a window to the side, a glass balustrade, airing cupboard and doors to all rooms
Bedroom 1 is a double bedroom to the front with a large window, and built-in wardrobes.
Bedroom 2 is a double bedroom located to the rear with built-in wardrobes.
Bedroom 3 is a single bedroom located to the front, it has a recessed area useful for storage over the stair bulkhead. Note - this room is currently used as a utility room and has plumbing for a washing machine.
The bathroom has a suite comprising a shower bath with shower over, wash basin with vanity unit and a WC. Window to the rear and part tiled walls.
Outside - The front garden is laid with block paving providing off-road parking and has a planted area.
The rear garden has been landscaped with lawns, patios, decking, gravel pathway and stocked beds and borders. Large timber shed with sliding patio doors - offering the scope to be a garden room or perhaps home office. The gardens are enclosed by combination of fencing and natural planting to one side.
Heating - Property has infrared heating throughout with the majority of the heat panels attached to the ceilings
Cost/ Charges/ Property Information - Tenure: Freehold
Local Authority: Milton Keynes Council
Council Tax Band:
Location - Stony Stratford - An attractive and historic coaching town referred to as the Jewel of Milton Keynes. The town is set on the north/western corner of Milton Keynes and is bordered to most sides by attractive countryside and parkland with lovely riverside walks. The attractive and well used High Street has many historic and listed buildings and offers a diverse range of shops that should suit all your day to day needs.
Note For Purchasers - In order that we meet legal obligations, should a purchaser have an offer accepted on any property marketed by us they will be required to under take a digital identification check. We use a specialist third party service to do this. There will be a non refundable charge of £18 (£15+VAT) per person, per purchase, for this service. Buyers will also be asked to provide full proof of, and source of, funds - full details of acceptable proof will be provided upon receipt of your offer. We may recommend services to clients to include financial services and solicitor recommendations, for which we may receive a referral fee – typically between £0 and £200
Disclaimer - Whilst we endeavour to make our sales particulars accurate and reliable, if there is any point which is of particular importance to you please contact the office and we will be pleased to verify the information for you. Do so, particularly if contemplating travelling some distance to view the property. The mention of any appliance and/or services to this property does not imply that they are in full and efficient working order, and their condition is unknown to us. Unless fixtures and fittings are specifically mentioned in these details, they are not included in the asking price. Even if any such fixtures and fittings are mentioned in these details it should be verified at the point of negotiating if they are still to remain. Some items may be available subject to negotiation with the vendor.
Brochures
Milford Avenue, Stony Stratford, Milton KeynesMaterial Information- COUNCIL TAXA payment made to your local authority in order to pay for local services like schools, libraries, and refuse collection. The amount you pay depends on the value of the property.Read more about council Tax in our glossary page.
- Band: C
- PARKINGDetails of how and where vehicles can be parked, and any associated costs.Read more about parking in our glossary page.
- Driveway,No disabled parking
- GARDENA property has access to an outdoor space, which could be private or shared.
- Yes
- ACCESSIBILITYHow a property has been adapted to meet the needs of vulnerable or disabled individuals.Read more about accessibility in our glossary page.
- Ask agent
Milford Avenue, Stony Stratford, Milton Keynes
Add an important place to see how long it'd take to get there from our property listings.
__mins driving to your place
About Carters Estate Agents, Stony Stratford
59 High Street, Stony Stratford, Milton Keynes, MK11 1AY



Your mortgage
Notes
Staying secure when looking for property
Ensure you're up to date with our latest advice on how to avoid fraud or scams when looking for property online.
Visit our security centre to find out moreDisclaimer - Property reference 33778253. The information displayed about this property comprises a property advertisement. Rightmove.co.uk makes no warranty as to the accuracy or completeness of the advertisement or any linked or associated information, and Rightmove has no control over the content. This property advertisement does not constitute property particulars. The information is provided and maintained by Carters Estate Agents, Stony Stratford. Please contact the selling agent or developer directly to obtain any information which may be available under the terms of The Energy Performance of Buildings (Certificates and Inspections) (England and Wales) Regulations 2007 or the Home Report if in relation to a residential property in Scotland.
*This is the average speed from the provider with the fastest broadband package available at this postcode. The average speed displayed is based on the download speeds of at least 50% of customers at peak time (8pm to 10pm). Fibre/cable services at the postcode are subject to availability and may differ between properties within a postcode. Speeds can be affected by a range of technical and environmental factors. The speed at the property may be lower than that listed above. You can check the estimated speed and confirm availability to a property prior to purchasing on the broadband provider's website. Providers may increase charges. The information is provided and maintained by Decision Technologies Limited. **This is indicative only and based on a 2-person household with multiple devices and simultaneous usage. Broadband performance is affected by multiple factors including number of occupants and devices, simultaneous usage, router range etc. For more information speak to your broadband provider.
Map data ©OpenStreetMap contributors.




